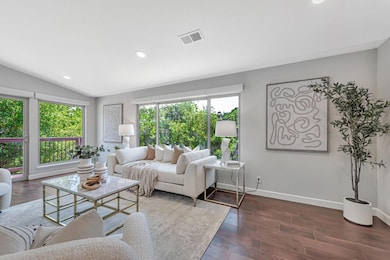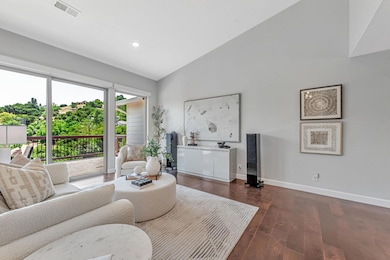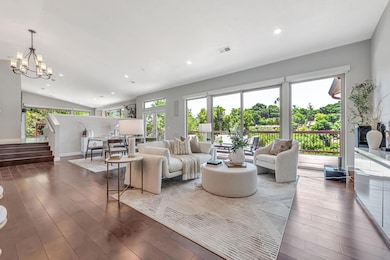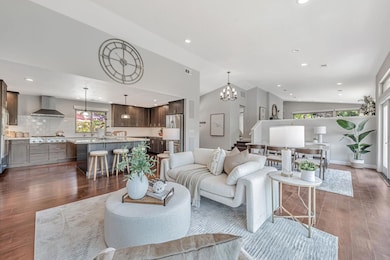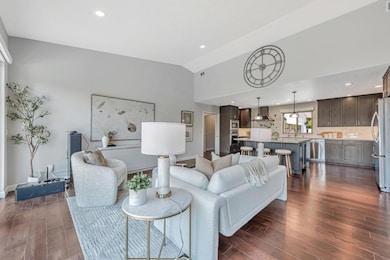
21298 Maria Ln Saratoga, CA 95070
Parker Ranch NeighborhoodEstimated payment $25,952/month
Highlights
- Hot Property
- Solar Power Battery
- Custom Home
- Blue Hills Elementary School Rated A-
- Two Primary Bedrooms
- Canyon View
About This Home
Welcome to this stunning Saratoga home, perfectly situated near the end of a cul-de-sac with astonishing views of the rolling hills. Minutes from the hustle and bustle, this beautiful home provides unbelievable privacy and tranquility. The well-appointed kitchen is a chef's dream, boasting granite countertops, an expansive island, and modern appliances including a dishwasher, microwave, and wine refrigerator. The open-concept design connects the kitchen to the family room and spacious deck, ideal for entertaining. Enjoy hardwood and tile flooring throughout, high and vaulted ceilings, and a cozy fireplace to enhance the ambiance. The home is equipped with central AC, solar panels, and advanced energy features like double pane windows and 4 solar power battery backups. Laundry is made convenient with both electricity and gas hookups inside the home. Additional amenities include a whole-house water softener system and multiple EV chargers and EV hookups on the property. The home has been well kept and is in move-in condition! The property is located within the award-winning Cupertino Union School District. It is close to H Mart, Trader Joe's, Safeway, 99 Ranch Market, and the Farmer's Market at De Anza College. Don't miss the opportunity to own this exceptional Saratoga home.
Home Details
Home Type
- Single Family
Est. Annual Taxes
- $46,222
Year Built
- Built in 2015
Lot Details
- 0.9 Acre Lot
- North Facing Home
- Fenced
- Sprinklers on Timer
- Zoning described as HCRD
Parking
- 2 Car Garage
- 1 Carport Space
- Electric Vehicle Home Charger
- Guest Parking
Property Views
- Canyon
- Mountain
- Hills
- Valley
Home Design
- Custom Home
- Modern Architecture
- Wood Frame Construction
- Ceiling Insulation
- Floor Insulation
- Composition Roof
- Concrete Perimeter Foundation
Interior Spaces
- 2,663 Sq Ft Home
- 1-Story Property
- Entertainment System
- Wired For Sound
- Vaulted Ceiling
- Gas Fireplace
- Double Pane Windows
- Living Room with Fireplace
- Dining Area
- Crawl Space
Kitchen
- Open to Family Room
- Eat-In Kitchen
- Microwave
- Dishwasher
- Wine Refrigerator
- Kitchen Island
- Granite Countertops
- Disposal
Flooring
- Wood
- Tile
Bedrooms and Bathrooms
- 4 Bedrooms
- Fireplace in Primary Bedroom
- Double Master Bedroom
- Walk-In Closet
- 3 Full Bathrooms
- Dual Sinks
- Bathtub with Shower
Laundry
- Laundry Room
- Washer and Dryer
Eco-Friendly Details
- Solar Power Battery
- Solar Power System
- Solar Heating System
Outdoor Features
- Balcony
- Deck
- Shed
Utilities
- Forced Air Heating and Cooling System
- Thermostat
- Water Filtration System
- Water Softener is Owned
Listing and Financial Details
- Assessor Parcel Number 366-21-010
Map
Home Values in the Area
Average Home Value in this Area
Tax History
| Year | Tax Paid | Tax Assessment Tax Assessment Total Assessment is a certain percentage of the fair market value that is determined by local assessors to be the total taxable value of land and additions on the property. | Land | Improvement |
|---|---|---|---|---|
| 2024 | $46,222 | $3,901,500 | $3,017,160 | $884,340 |
| 2023 | $45,855 | $3,825,000 | $2,958,000 | $867,000 |
| 2022 | $34,696 | $2,866,880 | $2,030,242 | $836,638 |
| 2021 | $34,345 | $2,810,668 | $1,990,434 | $820,234 |
| 2020 | $33,938 | $2,781,849 | $1,970,025 | $811,824 |
| 2019 | $33,117 | $2,727,304 | $1,931,398 | $795,906 |
| 2018 | $32,313 | $2,673,828 | $1,893,528 | $780,300 |
| 2017 | $32,150 | $2,621,400 | $1,856,400 | $765,000 |
| 2016 | $12,428 | $975,929 | $43,499 | $932,430 |
| 2015 | $2,053 | $98,289 | $42,846 | $55,443 |
| 2014 | $2,771 | $162,040 | $42,007 | $120,033 |
Property History
| Date | Event | Price | Change | Sq Ft Price |
|---|---|---|---|---|
| 07/18/2025 07/18/25 | For Sale | $3,990,000 | -- | $1,498 / Sq Ft |
Purchase History
| Date | Type | Sale Price | Title Company |
|---|---|---|---|
| Grant Deed | $2,570,000 | Orange Coast Title Co Norcal | |
| Interfamily Deed Transfer | -- | -- | |
| Interfamily Deed Transfer | -- | -- |
Mortgage History
| Date | Status | Loan Amount | Loan Type |
|---|---|---|---|
| Open | $1,927,500 | New Conventional | |
| Previous Owner | $50,000 | Unknown | |
| Previous Owner | $47,000 | Stand Alone Second |
Similar Homes in the area
Source: MLSListings
MLS Number: ML82015210
APN: 366-21-010
- 12189 Parker Ranch Rd
- 12308 Crayside Ln
- 12359 Farr Ranch Rd
- 20811 Norada Ct
- 12391 Farr Ranch Ct
- 11563 Country Spring Ct
- 20717 Meadow Oak Rd
- 1641 Jamestown Dr
- 21710 Regnart Rd
- 1173 Hunterston Place
- 21468 Krzich Place
- 7344 Rainbow Dr
- 22304 Regnart Rd
- 00 Cleo Ave
- 6984 Chantel Ct
- 6947 Chantel Ct
- 6886 Chantel Ct
- 1105 Kentwood Ave
- 11140 Santa Teresa Dr
- 22346 Regnart Rd
- 1420 Primrose Way
- 7213 Rainbow Dr
- 1525-1537 Brookvale Dr
- 875 September Dr
- 1026 S De Anza Blvd
- 20200 Glen Brae Dr
- 12689 Cambridge Dr
- 1030 Corvette Dr
- 22422 Walnut Cir S
- 21301 Point Reyes Terrace
- 10100 Mary Ave
- 20350 Stevens Creek Blvd Unit FL2-ID1248
- 20350 Stevens Creek Blvd Unit FL2-ID725
- 20350 Stevens Creek Blvd Unit FL4-ID726
- 20350 Stevens Creek Blvd Unit FL3-ID1247
- 20488 Stevens Creek Blvd Unit FL5-ID1569
- 10161 Danube Dr
- 10150 Torre Ave
- 22287 Stevens Creek Blvd Unit B
- 10159 N Blaney Ave

