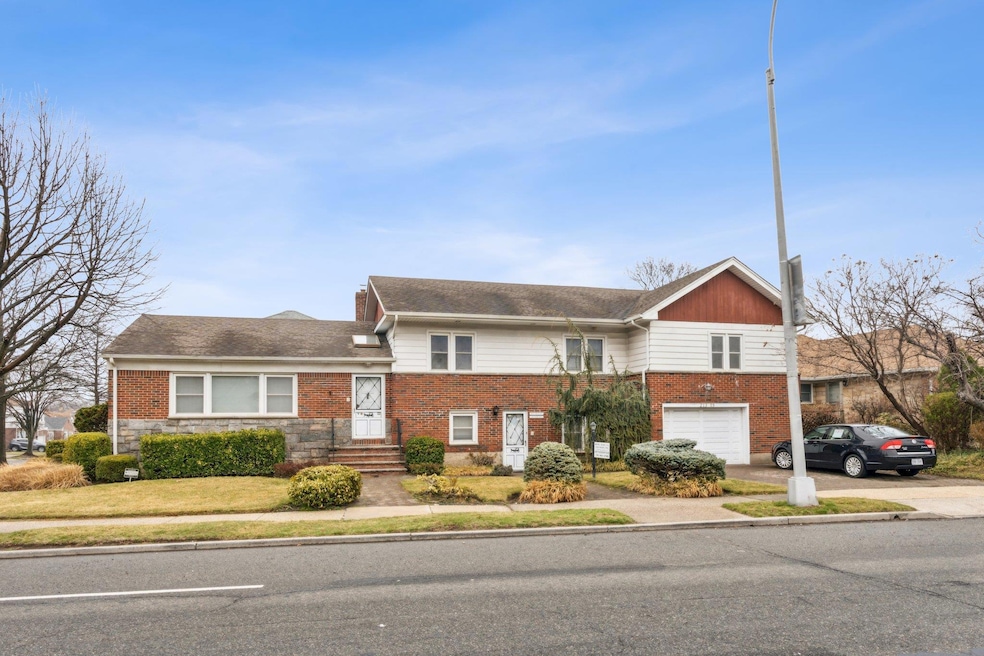
213-05 Union Turnpike Flushing, NY 11364
Oakland Gardens NeighborhoodHighlights
- Property is near public transit
- Wood Flooring
- Formal Dining Room
- P.S. 188 - Kingsbury Rated A
- Corner Lot
- 1 Car Attached Garage
About This Home
As of June 2025It is a rare occurrence to find this type of investment opportunity in such a prime location! This property features a full-sized 5 bedroom, 3 bath split-level residence, with a legal medical walk-in level office, situated in a highly visible and desirable Hollis Hills location.
First Floor: Entry Foyer with Skylight, Large Living Room, Formal Dining Room, Eat-in Kitchen
Second Floor: Primary Bedroom with en-suite full bath, Secondary Bedroom with an en-suite full bath, 3 Additional Bedrooms, 1 Full Bath
Walk-in Level: Updated Medical office with spacious waiting area, Doctor’s Private Office, Reception Desk, 3+ Exam Rooms, File Room, X-Ray Room, Storage Room, updated Bath
Basement: Recreational Room, Laundry, Storage, Utilities
Additional Features: Attached 1-car garage, gas heating system, central air conditioning, in close proximity to mass transit including the express bus to Manhattan, parks, dining, shopping and zoned for P.S. 188 in S.D. 26!
Building Size: 55 x 30 Taxes Approximately: $8,089
Last Agent to Sell the Property
Julia & Lena Metelev R E Group Brokerage Phone: 718-591-5000 License #10491213237 Listed on: 03/25/2025
Last Buyer's Agent
Julia & Lena Metelev R E Group Brokerage Phone: 718-591-5000 License #10491213237 Listed on: 03/25/2025
Home Details
Home Type
- Single Family
Est. Annual Taxes
- $8,089
Year Built
- Built in 1953
Lot Details
- 6,684 Sq Ft Lot
- Corner Lot
Parking
- 1 Car Attached Garage
Home Design
- Splanch
- Split Level Home
- Brick Exterior Construction
Interior Spaces
- 1,650 Sq Ft Home
- Entrance Foyer
- Formal Dining Room
- Wood Flooring
- Finished Basement
- Basement Fills Entire Space Under The House
- Fire Sprinkler System
Kitchen
- Eat-In Kitchen
- Dishwasher
Bedrooms and Bathrooms
- 5 Bedrooms
- En-Suite Primary Bedroom
- Walk-In Closet
Location
- Property is near public transit
Schools
- Ps 188 Kingsbury Elementary School
- Irwin Altman Middle School 172
- Francis Lewis High School
Utilities
- Central Air
- Heating System Uses Natural Gas
Listing and Financial Details
- Legal Lot and Block 39 / 7770
Similar Homes in the area
Home Values in the Area
Average Home Value in this Area
Property History
| Date | Event | Price | Change | Sq Ft Price |
|---|---|---|---|---|
| 07/03/2025 07/03/25 | For Rent | $5,200 | 0.0% | -- |
| 06/27/2025 06/27/25 | Sold | $1,349,000 | 0.0% | $818 / Sq Ft |
| 04/03/2025 04/03/25 | Pending | -- | -- | -- |
| 03/25/2025 03/25/25 | For Sale | $1,349,000 | -- | $818 / Sq Ft |
Tax History Compared to Growth
Agents Affiliated with this Home
-
Lena Metelev

Seller's Agent in 2025
Lena Metelev
Julia & Lena Metelev R E Group
(718) 591-5000
33 in this area
93 Total Sales
Map
Source: OneKey® MLS
MLS Number: 835832
- 79-06 214th St
- 7931 211th St
- 215-28 Peck Ave
- 80-54 215th St
- 8210 214th St
- 80-21 209th St
- 75-50 Bell Blvd Unit 1G
- 75-50 Bell Blvd Unit 3F
- 8073 210th St
- 212-04 75th Ave Unit 4J
- 217-30 Peck Ave
- 213-02 75th Ave Unit 2F
- 212-08 75th Ave Unit 5C
- 80-43 208th St
- 82-49 212th St
- 75-34 Bell Blvd Unit 2G
- 80-36 208th St
- 75-08 Bell Blvd Unit 2J
- 218-33 Stewart Rd
- 211-06 75th Ave Unit 3A
