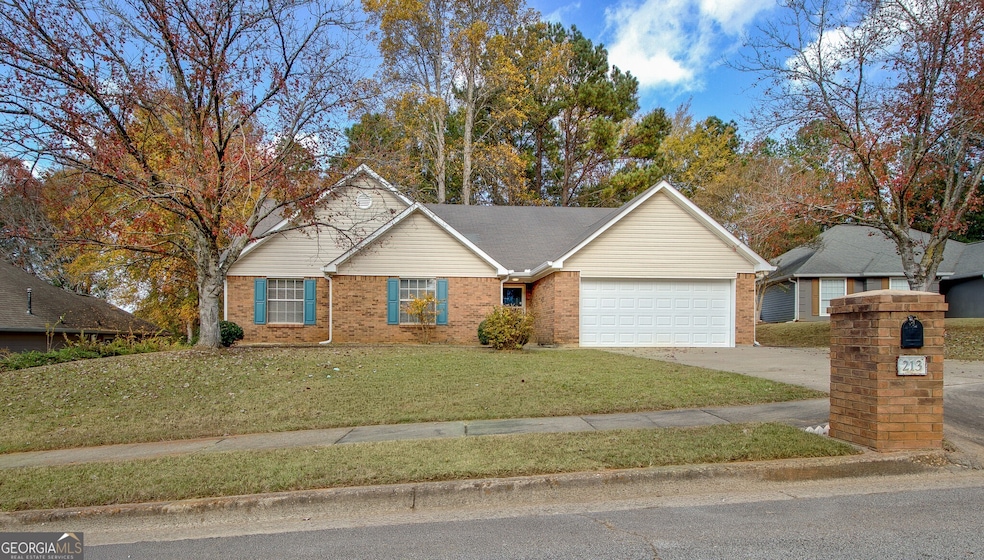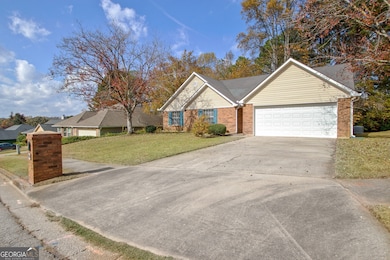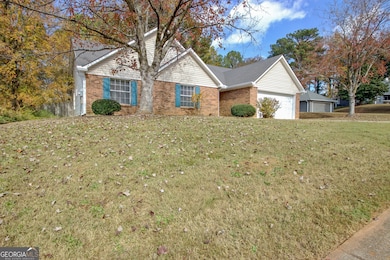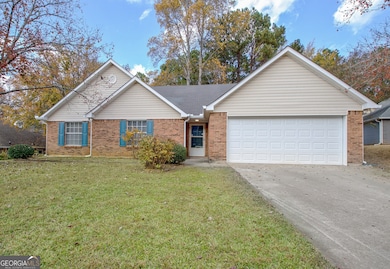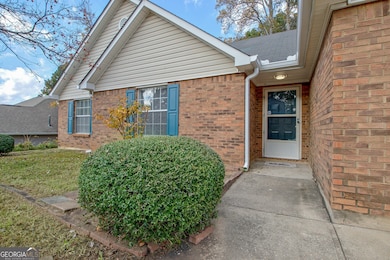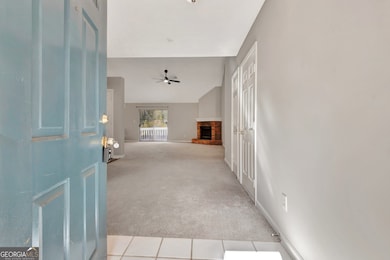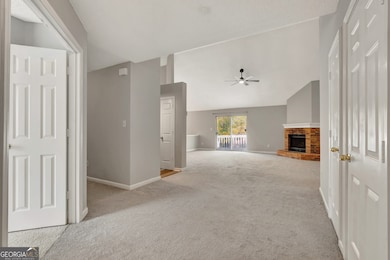213 Baron Ct Stockbridge, GA 30281
Estimated payment $1,767/month
Highlights
- Very Popular Property
- 1 Fireplace
- No HOA
- Ranch Style House
- High Ceiling
- Beamed Ceilings
About This Home
MOVE IN READY! ONE LEVEL LIVING! Charming 3-Bedroom 2 Bath Ranch on a Quiet Cul-de-Sac! Welcome home to this beautifully updated 3-bedroom, 2-bath ranch nestled on a peaceful cul-de-sac street in a friendly neighborhood close to top-rated schools and convenient shopping. Step inside to discover fresh paint, new carpet, and stylish LVP flooring that flow throughout the open and inviting floor plan. The kitchen features modern appliances, perfect for preparing family meals or entertaining guests. Both bathrooms offer comfort and functionality, while the spacious bedrooms provide plenty of room to relax and unwind. Enjoy the low-maintenance lifestyle with brand-new gutters and a move-in-ready interior - all that's left to do is unpack and make it your own! Outside, the private backyard offers space for gardening, play, or simply enjoying quiet evenings on the back deck. Don't miss this opportunity to own a beautifully refreshed home in a prime location - close to everything yet tucked away from it all!
Open House Schedule
-
Saturday, November 15, 202512:00 to 2:00 pm11/15/2025 12:00:00 PM +00:0011/15/2025 2:00:00 PM +00:00Add to Calendar
Home Details
Home Type
- Single Family
Est. Annual Taxes
- $4,190
Year Built
- Built in 1991
Lot Details
- 0.31 Acre Lot
- Cul-De-Sac
Home Design
- Ranch Style House
- Brick Exterior Construction
- Composition Roof
- Vinyl Siding
Interior Spaces
- 1,890 Sq Ft Home
- Beamed Ceilings
- High Ceiling
- 1 Fireplace
- Entrance Foyer
- Family Room
- Crawl Space
- Laundry Room
Kitchen
- Oven or Range
- Dishwasher
Flooring
- Carpet
- Laminate
Bedrooms and Bathrooms
- 3 Main Level Bedrooms
- 2 Full Bathrooms
- Double Vanity
- Separate Shower
Parking
- Garage
- Parking Storage or Cabinetry
- Parking Accessed On Kitchen Level
- Garage Door Opener
Schools
- Red Oak Elementary School
- Dutchtown Middle School
- Dutchtown High School
Utilities
- Central Heating and Cooling System
- Heating System Uses Natural Gas
- Gas Water Heater
- High Speed Internet
- Cable TV Available
Listing and Financial Details
- Legal Lot and Block 62 / B
Community Details
Overview
- No Home Owners Association
- Eagle Ridge Subdivision
Amenities
- Laundry Facilities
Map
Home Values in the Area
Average Home Value in this Area
Tax History
| Year | Tax Paid | Tax Assessment Tax Assessment Total Assessment is a certain percentage of the fair market value that is determined by local assessors to be the total taxable value of land and additions on the property. | Land | Improvement |
|---|---|---|---|---|
| 2025 | $4,445 | $105,880 | $14,000 | $91,880 |
| 2024 | $4,445 | $106,240 | $14,000 | $92,240 |
| 2023 | $1,050 | $107,200 | $10,000 | $97,200 |
| 2022 | $662 | $88,000 | $10,000 | $78,000 |
| 2021 | $662 | $68,160 | $8,000 | $60,160 |
| 2020 | $662 | $62,400 | $8,000 | $54,400 |
| 2019 | $662 | $57,480 | $8,000 | $49,480 |
| 2018 | $643 | $53,880 | $8,000 | $45,880 |
| 2016 | $575 | $49,280 | $8,000 | $41,280 |
| 2015 | $520 | $43,360 | $7,600 | $35,760 |
| 2014 | $416 | $36,240 | $4,800 | $31,440 |
Property History
| Date | Event | Price | List to Sale | Price per Sq Ft |
|---|---|---|---|---|
| 11/08/2025 11/08/25 | For Sale | $269,000 | -- | $142 / Sq Ft |
Purchase History
| Date | Type | Sale Price | Title Company |
|---|---|---|---|
| Quit Claim Deed | -- | -- | |
| Administrators Deed | -- | -- | |
| Quit Claim Deed | -- | -- | |
| Deed | $139,500 | -- | |
| Deed | $100,000 | -- |
Mortgage History
| Date | Status | Loan Amount | Loan Type |
|---|---|---|---|
| Previous Owner | $46,900 | New Conventional | |
| Previous Owner | $102,900 | VA |
Source: Georgia MLS
MLS Number: 10640448
APN: 031A-02-088-000
- 318 Eagle Ct
- 184 Eagle Way
- 235 Alexis Ave
- 355 Tait Rd Unit 2
- 9 Cheyenne Dr
- 32 Bay Cove Dr
- 44 Bay Cove Dr
- 486 Village Cir
- 816 Lorraine Ln Unit 4
- 469 Village Cir
- 377 Avian Forest Dr
- 0 Tye St Unit 10634748
- 0 Tye St Unit 20124844
- 396 Avian Forest Dr
- 315 Breezy Hill Walk
- 137 Dustin Dr
- 323 Tramore Pass
- 614 Tramore Ct
- 136 Glynn Addy Dr
- 503 Goldfinch Way
- 275 Eagle Way
- 156 Eagle Way
- 359 Tait Rd
- 40 Carrera Rd
- 210 Summer Hill Cir
- 38 Bay Cove Dr
- 520 Village Cir
- 235 Summer Hill Cir
- 255 Summer Hill Cir
- 800 Tramore Dr
- 821 Lorraine Ln
- 312 Tramore Pass
- 869 Tramore Dr
- 207 Misty Ridge Trail
- 940 Durham Way
- 860 Rock Quarry Rd
- 700 Rock Quarry Rd
- 117 Appleton Blvd
- 1050 Rock Quarry Rd
- 250 Evergreen Terrace
