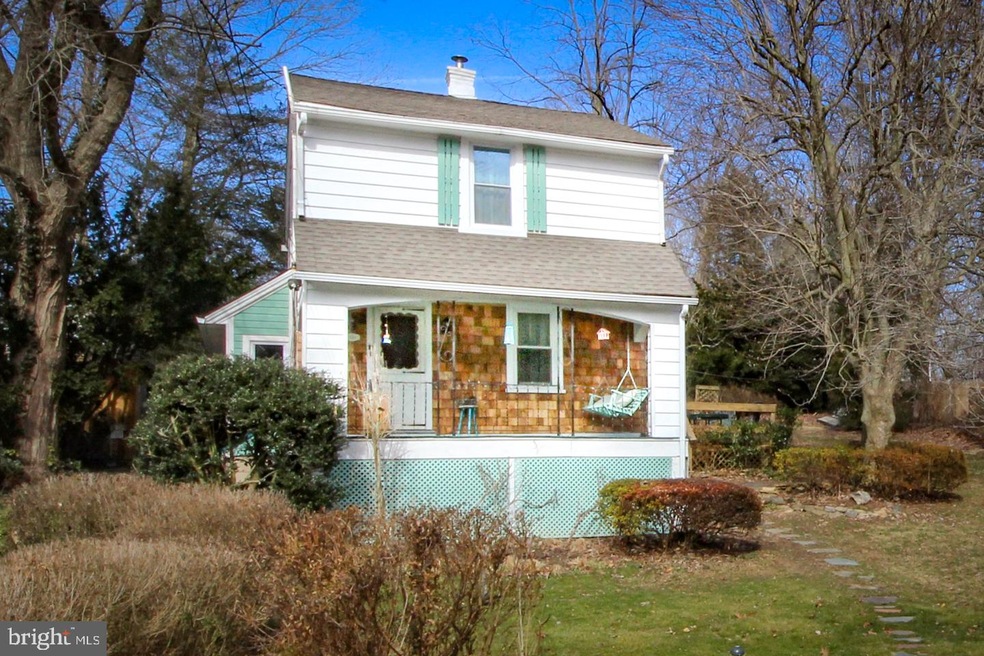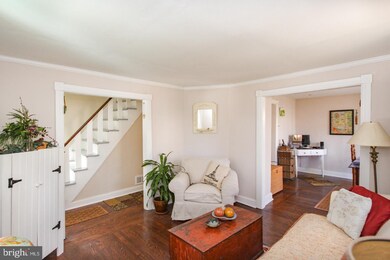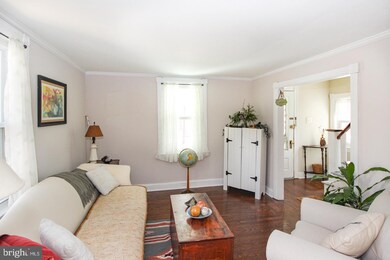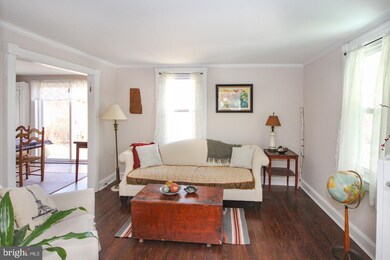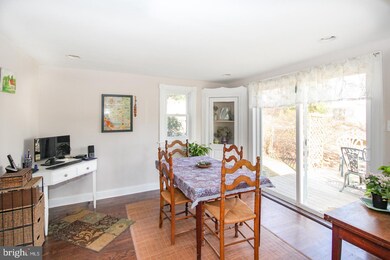
213 Bortondale Rd Media, PA 19063
Thornbury Township NeighborhoodEstimated Value: $370,000 - $495,000
Highlights
- Deck
- No HOA
- Bungalow
- Indian Lake Elementary School Rated A
- Porch
- Forced Air Heating and Cooling System
About This Home
As of April 2019Classic charm and subtle detail are found throughout this Farmhouse style home. This home offers great value, low taxes, an award winning school district (Rose Tree Media), proximity to downtown Media, Indian Lane Elementary School, SEPTA regional rail, Linvilla Orchards and the new shopping district, The Promenade at Granite Run. Quiet neighborhood, set back from the street, this home has been significantly updated: new heater, electrical panel, service wire, sewer line, chimney liner, newer roof, siding and windows. Approach this home by way of the oversized driveway and enter via the covered front porch. An entrance foyer leads into the living room with refinished original hardwood inlay flooring and custom casements and crown moulding. The main level flows seamlessly into the dining room which includes a built-in corner hutch and sliders to the deck for outdoor seating. The large kitchen has extra counter space, lots of cabinets and room to maneuver. Convenient first-floor laundry/mud room sits just off the kitchen with a separate full bathroom both highlighted by skylight windows. Upstairs are three large, sunny bedrooms with closet space and a second full bathroom with walk-up attic access for extra storage. Unfinished basement provides storage space as well. This home features mature plantings on an almost half acre sloping lot. Tucked in rear yard is a separate structure that can be used for storage, or as a playhouse/guesthouse. Parking for 3+ cars. Easy access to I-95 and I-476 for connection to Philadelphia International airport, city of Philadelphia or Wilmington, DE.
Last Agent to Sell the Property
BHHS Fox & Roach-Media License #AB066877 Listed on: 02/28/2019

Home Details
Home Type
- Single Family
Est. Annual Taxes
- $3,568
Year Built
- Built in 1910
Lot Details
- 0.43
Parking
- Driveway
Home Design
- Bungalow
- Aluminum Siding
- Vinyl Siding
Interior Spaces
- 1,130 Sq Ft Home
- Property has 2 Levels
- Laundry on main level
Bedrooms and Bathrooms
- 3 Bedrooms
Unfinished Basement
- Basement Fills Entire Space Under The House
- Exterior Basement Entry
Outdoor Features
- Deck
- Porch
Additional Features
- 0.43 Acre Lot
- Forced Air Heating and Cooling System
Community Details
- No Home Owners Association
Listing and Financial Details
- Tax Lot 008-000
- Assessor Parcel Number 27-00-00214-00
Ownership History
Purchase Details
Home Financials for this Owner
Home Financials are based on the most recent Mortgage that was taken out on this home.Purchase Details
Home Financials for this Owner
Home Financials are based on the most recent Mortgage that was taken out on this home.Similar Homes in Media, PA
Home Values in the Area
Average Home Value in this Area
Purchase History
| Date | Buyer | Sale Price | Title Company |
|---|---|---|---|
| Seyffert Anne | $265,000 | Coreabstract | |
| Powell Owen | $129,900 | -- |
Mortgage History
| Date | Status | Borrower | Loan Amount |
|---|---|---|---|
| Open | Seyffert Anne | $238,500 | |
| Previous Owner | Powell Owen | $50,100 | |
| Previous Owner | Powell Owen | $117,000 | |
| Previous Owner | Powell Owen | $123,350 |
Property History
| Date | Event | Price | Change | Sq Ft Price |
|---|---|---|---|---|
| 04/17/2019 04/17/19 | Sold | $265,000 | +2.0% | $235 / Sq Ft |
| 03/04/2019 03/04/19 | Pending | -- | -- | -- |
| 02/28/2019 02/28/19 | For Sale | $259,900 | -- | $230 / Sq Ft |
Tax History Compared to Growth
Tax History
| Year | Tax Paid | Tax Assessment Tax Assessment Total Assessment is a certain percentage of the fair market value that is determined by local assessors to be the total taxable value of land and additions on the property. | Land | Improvement |
|---|---|---|---|---|
| 2024 | $5,142 | $265,960 | $91,600 | $174,360 |
| 2023 | $4,961 | $265,960 | $91,600 | $174,360 |
| 2022 | $4,833 | $265,960 | $91,600 | $174,360 |
| 2021 | $8,230 | $265,960 | $91,600 | $174,360 |
| 2020 | $3,670 | $108,810 | $48,110 | $60,700 |
| 2019 | $3,553 | $108,810 | $48,110 | $60,700 |
| 2018 | $3,503 | $108,810 | $0 | $0 |
| 2017 | $3,425 | $108,810 | $0 | $0 |
| 2016 | $597 | $108,810 | $0 | $0 |
| 2015 | $609 | $108,810 | $0 | $0 |
| 2014 | $609 | $108,810 | $0 | $0 |
Agents Affiliated with this Home
-
Vince May

Seller's Agent in 2019
Vince May
BHHS Fox & Roach
(610) 656-6049
16 in this area
342 Total Sales
-
Kristin DiPasquo

Buyer's Agent in 2019
Kristin DiPasquo
Compass RE
(215) 264-4517
39 Total Sales
Map
Source: Bright MLS
MLS Number: PADE437710
APN: 27-00-00214-00
- 6 Garfield Place
- 629 S Orange St
- 605 S Orange St
- 6 Chestnut Ln
- 350 S Old Middletown Rd
- 7 N Longpoint Ln
- 103 Ronaldson St
- 359 S New Middletown Rd
- 609 Washington Ave
- 525 Fairview Ave
- 614 Wallingford Ave
- 211 Fox Ln
- 603 Vernon St
- 512 S Media Way
- 204 Woodward Rd
- 115 W Possum Hollow Rd
- 10 W Jefferson St
- 27 Forest View Rd
- 222 Emerald Ln
- 303 Prichard Ln
- 213 Bortondale Rd
- 209 Bortondale Rd
- 217 Bortondale Rd
- 23 Beechwood Ave
- 21 Beechwood Ave
- 223 Bortondale Rd
- 19 Beechwood Ave
- 3 Apple Ave
- L-9-000 Beechwood Ave
- 5 Apple Ave
- 205 Bortondale Rd
- 1 Apple Ave
- 208 Bortondale Rd
- 346 E Knowlton Rd
- 206 Bortondale Rd
- 9 Apple Ave
- 204 Bortondale Rd
- 7 Apple Ave
- 22 Beechwood Ave
- 226 Bortondale Rd
