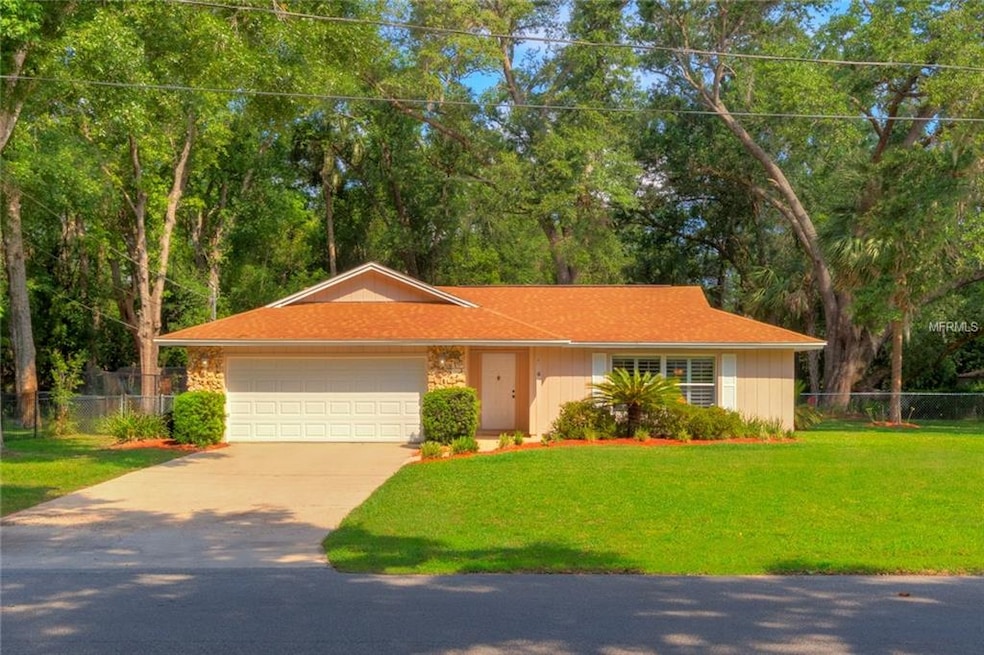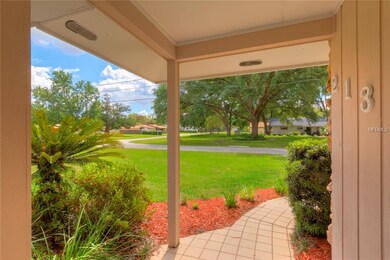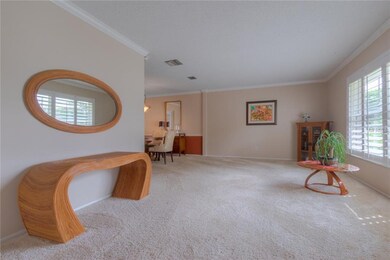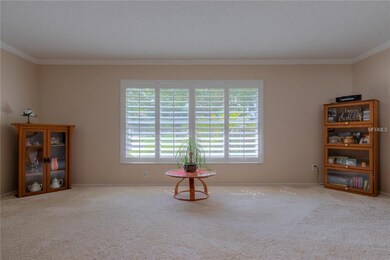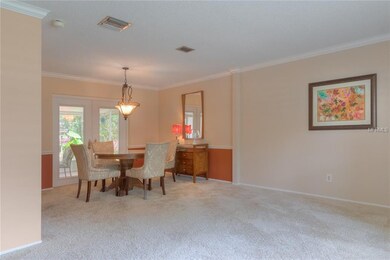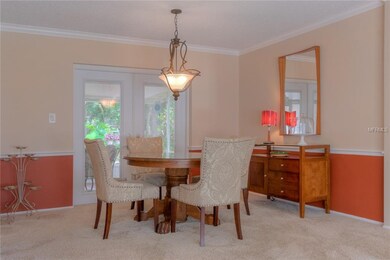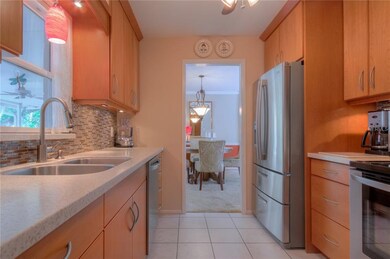
213 Brevity Ln Deland, FL 32724
North DeLand NeighborhoodHighlights
- Separate Formal Living Room
- No HOA
- Screened Patio
- Stone Countertops
- 2 Car Attached Garage
- Crown Molding
About This Home
As of June 2018Ready, set, buy! The race should be on for this meticulously maintained home as it shows the pride of its long time owner! This home sits on a larger FENCED in lot with beautiful historic live oaks and landscaping and is on a cul-de-sac street! The home has crown molding throughout and the living room offers open space that will allow for entertaining or to just simply stare through the CUSTOM PLANTATION SHUTTERS. The adequate dining area is close to the FULLY REMODELED KITCHEN with QUARTZ countertops, tiled backspash, undermount sink, custom cabinets lights, and ALL stainless steel appliances! A kitchen matching custom bar with cabinets leads in to the family room that centers around a coquina rock wood-burning fireplace. Open up both sets of French Doors with BUILT-IN-BLINDS to allow a breeze to come through the spacious screened lanai! The large master bedroom will accommodate large beds and other furniture and also has a sizeable walk-in closet! The large lot offers plenty of space for playing, gardening, or just to sit and relax in our Florida weather! Just a short distance farther in the neighborhood, kayak/canoe/swim in private and clear Lake Mamie! With an Architectural shingled roof and newer HVAC system, the only thing this home needs is you! USDA Eligible Area
Home Details
Home Type
- Single Family
Est. Annual Taxes
- $917
Year Built
- Built in 1976
Lot Details
- 0.32 Acre Lot
- Property is zoned 01R2
Parking
- 2 Car Attached Garage
Home Design
- Slab Foundation
- Shingle Roof
- Block Exterior
- Stucco
Interior Spaces
- 1,554 Sq Ft Home
- Crown Molding
- Ceiling Fan
- Wood Burning Fireplace
- Family Room
- Separate Formal Living Room
- Attic Fan
- Laundry in Garage
Kitchen
- Range
- Microwave
- Dishwasher
- Stone Countertops
- Disposal
Flooring
- Carpet
- Laminate
- Ceramic Tile
Bedrooms and Bathrooms
- 3 Bedrooms
- Walk-In Closet
- 2 Full Bathrooms
Outdoor Features
- Screened Patio
Schools
- Citrus Grove Elementary School
- Deland Middle School
- Deland High School
Utilities
- Central Heating and Cooling System
- Heat Pump System
- Well
- Electric Water Heater
- Septic Tank
- High Speed Internet
- Cable TV Available
Community Details
- No Home Owners Association
- Domingo Reyes Estates Add 02 Subdivision
Listing and Financial Details
- Down Payment Assistance Available
- Homestead Exemption
- Visit Down Payment Resource Website
- Tax Lot 1
- Assessor Parcel Number 38-16-30-15-00-0010
Ownership History
Purchase Details
Home Financials for this Owner
Home Financials are based on the most recent Mortgage that was taken out on this home.Purchase Details
Home Financials for this Owner
Home Financials are based on the most recent Mortgage that was taken out on this home.Purchase Details
Purchase Details
Purchase Details
Similar Homes in Deland, FL
Home Values in the Area
Average Home Value in this Area
Purchase History
| Date | Type | Sale Price | Title Company |
|---|---|---|---|
| Warranty Deed | $189,900 | Southern Title Holding Compa | |
| Deed | -- | -- | |
| Deed | $73,000 | -- | |
| Deed | $52,500 | -- | |
| Deed | $40,900 | -- |
Mortgage History
| Date | Status | Loan Amount | Loan Type |
|---|---|---|---|
| Open | $150,000 | New Conventional | |
| Closed | $132,930 | New Conventional | |
| Previous Owner | $55,100 | No Value Available |
Property History
| Date | Event | Price | Change | Sq Ft Price |
|---|---|---|---|---|
| 07/18/2025 07/18/25 | For Sale | $330,000 | +73.8% | $212 / Sq Ft |
| 06/15/2018 06/15/18 | Sold | $189,900 | 0.0% | $122 / Sq Ft |
| 04/29/2018 04/29/18 | Pending | -- | -- | -- |
| 04/24/2018 04/24/18 | For Sale | $189,900 | -- | $122 / Sq Ft |
Tax History Compared to Growth
Tax History
| Year | Tax Paid | Tax Assessment Tax Assessment Total Assessment is a certain percentage of the fair market value that is determined by local assessors to be the total taxable value of land and additions on the property. | Land | Improvement |
|---|---|---|---|---|
| 2025 | $2,206 | $188,388 | -- | -- |
| 2024 | $2,206 | $183,079 | -- | -- |
| 2023 | $2,206 | $177,747 | $0 | $0 |
| 2022 | $2,133 | $172,570 | $0 | $0 |
| 2021 | $2,183 | $167,544 | $0 | $0 |
| 2020 | $2,148 | $165,231 | $0 | $0 |
| 2019 | $2,835 | $161,516 | $18,480 | $143,036 |
| 2018 | $929 | $63,872 | $0 | $0 |
| 2017 | $917 | $62,558 | $0 | $0 |
| 2016 | $881 | $61,271 | $0 | $0 |
| 2015 | $898 | $60,845 | $0 | $0 |
| 2014 | $895 | $60,362 | $0 | $0 |
Agents Affiliated with this Home
-
Robyn Stahl

Seller's Agent in 2025
Robyn Stahl
LPT Realty, LLC
(386) 487-7653
41 Total Sales
-
Reshaad Green
R
Seller Co-Listing Agent in 2025
Reshaad Green
LPT Realty, LLC
(786) 934-2465
1 Total Sale
-
Stellar Non-Member Agent
S
Buyer's Agent in 2018
Stellar Non-Member Agent
FL_MFRMLS
Map
Source: Stellar MLS
MLS Number: V4900303
APN: 6038-15-00-0010
- 219 Brevity Ln
- 37 Meadowwood Trail
- 270 Sandyhook Ln
- 29 Ramblewood Trail
- 66 Elmwood Trail
- 25 Poinsettia Dr
- 160 Cutbank Trail
- 238 Crooked Tree Trail
- 22 Poinsettia Dr
- 32 Virginia Ave
- 101 Los Arbor Dr
- 2652 N Woodland Blvd
- 297 Raintree Cir
- 770 Lancaster Rd
- 188 Evergreen Terrace
- 141 Evergreen Terrace
- 640 Old Treeline Trail
- 4193 Woodland Cir
- 207 Robinhood Dr
- 122 Los Arbor Dr
