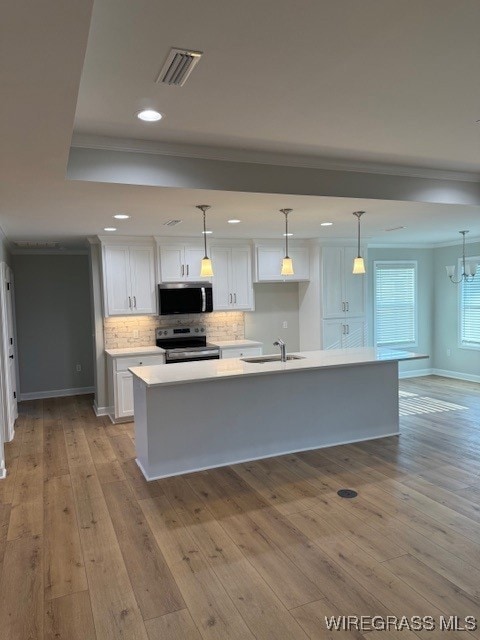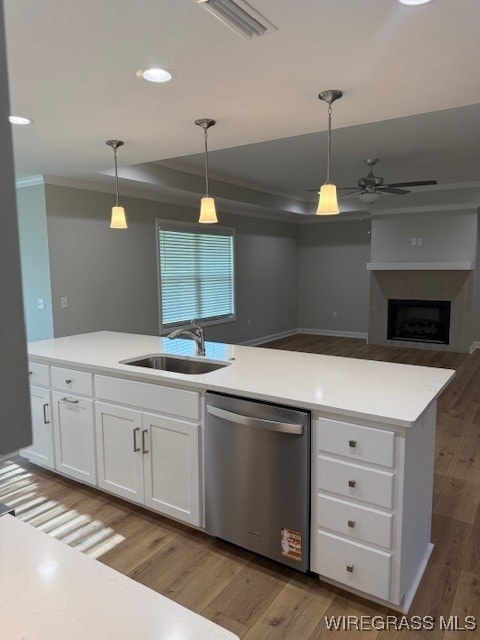NEW CONSTRUCTION
$11K PRICE DROP
213 Brookstone Dr Enterprise, AL 36330
Estimated payment $2,211/month
Total Views
7,189
4
Beds
2
Baths
2,109
Sq Ft
$170
Price per Sq Ft
Highlights
- Under Construction
- Outdoor Fireplace
- Covered Patio or Porch
- Pinedale Elementary School Rated 9+
- Attic
- 2 Car Attached Garage
About This Home
New Construction in Stonechase Subdivision! Beautiful 4BR/2BA with open floor plan, beautiful kitchen, primary suite with luxury bath, and plenty of living space. Finished backyard and modern finishes throughout. Don’t miss out!
Home Details
Home Type
- Single Family
Year Built
- Built in 2025 | Under Construction
Lot Details
- 0.34 Acre Lot
- Lot Dimensions are 100x150
Parking
- 2 Car Attached Garage
- Garage Door Opener
- Driveway
Home Design
- Brick Exterior Construction
- Slab Foundation
- Vinyl Siding
Interior Spaces
- 2,109 Sq Ft Home
- 1-Story Property
- Tray Ceiling
- Double Pane Windows
- Insulated Doors
- Storage
- Washer and Dryer Hookup
- Pull Down Stairs to Attic
Kitchen
- Breakfast Bar
- Cooktop
- Recirculated Exhaust Fan
- Microwave
- Plumbed For Ice Maker
- Dishwasher
- Disposal
Bedrooms and Bathrooms
- 4 Bedrooms
- Walk-In Closet
- 2 Full Bathrooms
- Double Vanity
- Garden Bath
- Separate Shower
Outdoor Features
- Covered Patio or Porch
- Outdoor Fireplace
Utilities
- Central Heating and Cooling System
- Gas Water Heater
Listing and Financial Details
- Home warranty included in the sale of the property
- Assessor Parcel Number 9160833000003.122
Community Details
Overview
- Built by Billy Cotter Construction, Inc.
- Stonechase Subdivision, Sc Phaee III Floorplan
Security
- Building Fire Alarm
Map
Create a Home Valuation Report for This Property
The Home Valuation Report is an in-depth analysis detailing your home's value as well as a comparison with similar homes in the area
Property History
| Date | Event | Price | List to Sale | Price per Sq Ft |
|---|---|---|---|---|
| 09/15/2025 09/15/25 | Price Changed | $358,000 | -3.0% | $170 / Sq Ft |
| 02/14/2025 02/14/25 | For Sale | $369,000 | -- | $175 / Sq Ft |
Source: Wiregrass REALTORS®
Source: Wiregrass REALTORS®
MLS Number: 553092
Nearby Homes
- 211 Brookstone Dr
- 307 Stonechase Dr
- 104 Brookestone Dr
- 128 Brookestone Dr
- 209 Brookestone Dr
- 2291 County Road 711
- 0 County Road 711
- 430 County Road 711
- 2051 County Road 711
- 406 County Road 711
- 1888 County Road 711
- 100 Red Dirt Rd
- 128 S Industrial Blvd
- 6022 Boll Weevil Cir
- 207 Greyfox Trail
- 101 Jackson St
- 103 Jackson St
- 3710 County Road 708
- 4050 County Road 708
- 4120 County Road 708
- 100 Farm Creek Rd
- 218 S Main St
- 116 S Main St
- 104 Rosewood Dr
- 200A Heron Cove Dr
- 300 Apache Dr Unit 4C
- 103 Apache Dr
- 104 Anthony Cir
- 225 Charleston Dr
- 1570 Parker Ln
- 1500 Shellfield Rd
- 505 Briarwood Dr
- 83 Hannah Rd
- 25 Courtyard Way
- 1951 Redhawk Dr
- 103 Hunters Hill Way
- 608 Snell Bridge Rd
- 125 Brian Ct
- 7 Sansbury St
- 799 Donnell Blvd Unit 6







