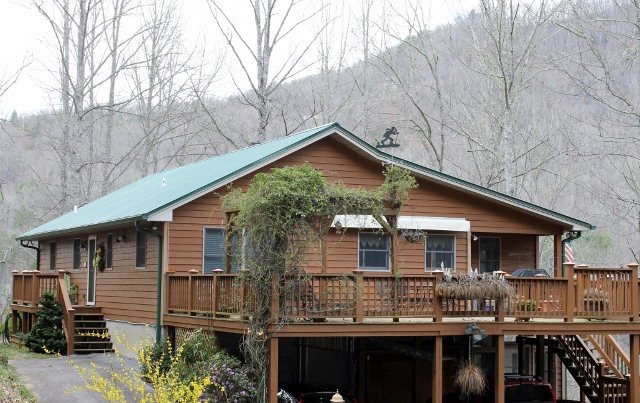
213 Brown Branch Rd Franklin, NC 28734
Estimated Value: $358,000 - $420,000
Highlights
- Barn
- 1.65 Acre Lot
- Wooded Lot
- Spa
- Open Floorplan
- Traditional Architecture
About This Home
As of July 2015Lovely home with beautiful mountain views without the high elevation. Home boasts open concept with high end finishes, gas log fireplace, granite countertops, stainless steel appliances, covered porch, large deck for entertaining, finished lower level has bedroom and spacious bath with Jacuzzi tub. Dual Electric water heaters to service both levels. There is also family room, office, large storage room and sunroom on lower level. Driveway is paved and home has double carport. Paved drive also goes to font door for level entry. This one also comes partially furnished! Visual Tour up soon!
Last Listed By
Mountain Pro Real Estate Prof. Brokerage Phone: 8285248091 License #272916 Listed on: 03/30/2015
Home Details
Home Type
- Single Family
Est. Annual Taxes
- $841
Year Built
- Built in 1996
Lot Details
- 1.65 Acre Lot
- Wooded Lot
Home Design
- Traditional Architecture
- Metal Roof
- HardiePlank Type
Interior Spaces
- Open Floorplan
- Furnished
- Cathedral Ceiling
- Ceiling Fan
- Stone Fireplace
- Insulated Windows
- Window Treatments
- Insulated Doors
- Formal Dining Room
- Finished Basement
- Basement Fills Entire Space Under The House
- Washer
- Property Views
Kitchen
- Electric Oven or Range
- Microwave
- Dishwasher
- Kitchen Island
Flooring
- Wood
- Carpet
- Ceramic Tile
Bedrooms and Bathrooms
- 3 Bedrooms
- Primary Bedroom on Main
- Walk-In Closet
- 3 Full Bathrooms
- Spa Bath
Parking
- 2 Car Attached Garage
- 2 Attached Carport Spaces
Outdoor Features
- Spa
- Outdoor Storage
- Outbuilding
- Porch
Farming
- Barn
Utilities
- Central Air
- Heat Pump System
- Baseboard Heating
- Well
- Electric Water Heater
- Septic Tank
Community Details
- No Home Owners Association
- Stream
Listing and Financial Details
- Assessor Parcel Number 7506988888
Ownership History
Purchase Details
Home Financials for this Owner
Home Financials are based on the most recent Mortgage that was taken out on this home.Similar Homes in Franklin, NC
Home Values in the Area
Average Home Value in this Area
Purchase History
| Date | Buyer | Sale Price | Title Company |
|---|---|---|---|
| Luczak Marsha Ann | $250,000 | None Available |
Property History
| Date | Event | Price | Change | Sq Ft Price |
|---|---|---|---|---|
| 07/01/2015 07/01/15 | Sold | $250,000 | 0.0% | $179 / Sq Ft |
| 06/01/2015 06/01/15 | Pending | -- | -- | -- |
| 03/30/2015 03/30/15 | For Sale | $250,000 | -- | $179 / Sq Ft |
Tax History Compared to Growth
Tax History
| Year | Tax Paid | Tax Assessment Tax Assessment Total Assessment is a certain percentage of the fair market value that is determined by local assessors to be the total taxable value of land and additions on the property. | Land | Improvement |
|---|---|---|---|---|
| 2024 | -- | $275,900 | $35,840 | $240,060 |
| 2023 | $1,096 | $276,100 | $35,840 | $240,260 |
| 2022 | $1,086 | $182,980 | $22,460 | $160,520 |
| 2021 | $1,086 | $185,980 | $22,460 | $163,520 |
| 2020 | $1,039 | $185,980 | $22,460 | $163,520 |
| 2018 | $1,031 | $196,640 | $24,390 | $172,250 |
| 2017 | -- | $196,640 | $24,390 | $172,250 |
| 2016 | $1,031 | $196,640 | $24,390 | $172,250 |
| 2015 | $1,008 | $196,640 | $24,390 | $172,250 |
| 2014 | -- | $214,260 | $34,530 | $179,730 |
| 2013 | -- | $214,260 | $34,530 | $179,730 |
Agents Affiliated with this Home
-
Jacqueline Paige Johns
J
Seller's Agent in 2015
Jacqueline Paige Johns
Mountain Pro Real Estate Prof.
(828) 421-8631
21 in this area
27 Total Sales
-
Ellen Goldstein
E
Buyer's Agent in 2015
Ellen Goldstein
Keller Williams Realty Of Franklin
(828) 342-9087
23 in this area
36 Total Sales
Map
Source: Carolina Smokies Association of REALTORS®
MLS Number: 55424
APN: 7506988888
- 00 Brown Branch Rd
- 1185 Watauga Rd
- 192 Watauga Creek Trail
- 1187 Watauga Rd
- 67 Watauga Heights Rd
- 00 Kinsland Rd
- 8565 Sylva Rd
- 515 Kinsland Rd
- Lot 30 Coon Creek Rd Unit 30
- 727 Chinquapin Mountain Rd
- 503 Jim Cochran Rd
- 00 Lukes Still Rd
- 00 Gregory Rd
- 0 Pioneer Trail Unit 389 CAR4255660
- 0 Pioneer Trail
- 000 Corbin Hills Dr
- 000 Smokerise Rd
- 00 Smokerise Rd
- Lot 388 Uncle Joe's Bluff
- 375 Rabbit Track Trail
- 213 Brown Branch Rd
- 96 Brown Branch Rd
- 34 Brown Branch Rd
- 45 Brown Branch Rd
- 1775 Watauga Rd
- 2079 Watauga Rd
- 147 Ladybug Ln
- 39 Ladybug Ln
- 115 Ladybug Ln
- 1890 Watauga Rd
- 1704 Watauga Rd
- 93 Watauga Creek Trail
- 136 Watauga Creek Trail
- 45 Watauga Creek Trail
- 45 Watauga Creek Trail Unit 2
- 607 Watauga Cove
- 1559 Watauga Rd
- 1561 Watauga Rd
- 1561 Watauga Rd Unit 4
- 1555 Watauga Rd
