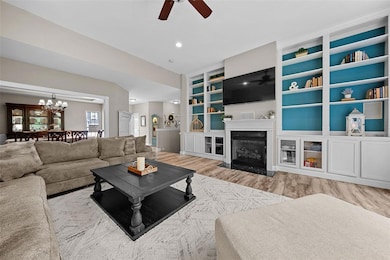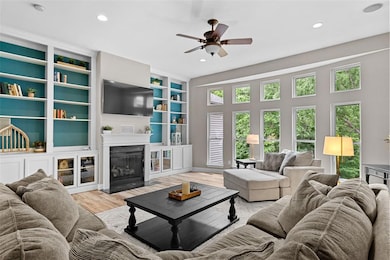
213 Carlton Point Dr Wentzville, MO 63385
Estimated payment $3,905/month
Highlights
- Popular Property
- Community Lake
- Great Room
- Wentzville South Middle School Rated A-
- 1 Fireplace
- Community Pool
About This Home
Discover your dream home with 3,900 sq ft of living area in a highly sought-after neighborhood with pool, playgrounds, lakes & scenic views! This custom-built gem sits on a tree-lined lot with views of one of the neighborhood lake from the all-season screened-in deck. Thoughtfully designed main floor offers 3 spacious bedrooms, office, and a stunning great room with 11" ceiling, wall of windows, floor-to-ceiling built-ins & gas fireplace. The gourmet kitchen features staggered white cabinets, granite counters, island, planning desk, brand-new stainless-steel appliances, & walk-in pantry. The dining room has an 11' tray ceiling creates an elegant & spacious atmosphere, perfect for both formal dinners & casual gatherings. Luxurious primary suite boasts a 11" coffered ceiling, dual vanities, jetted tub, & separate shower. Walkout lower level is ADA-accessible & ideal for multi-generational living, complete with full kitchen, laundry hook-up expansive family/rec room, theater room, 2 additional bedrooms, & 1.5 baths. There are 9' ceilings upstairs & downstairs. Additional features: 3-car insulated garage & high-end finishes throughout. More highlight include permanent Wi-Fi LED changing holiday lights and wired speaker system in walls/ceiling, ethernet jacks wired in almost every room. This home perfectly blends luxury, comfort, and functionality in one of the area’s most desirable communities.
Last Listed By
Berkshire Hathaway HomeServices Select Properties License #2020032328 Listed on: 05/29/2025

Open House Schedule
-
Saturday, May 31, 202511:00 am to 1:00 pm5/31/2025 11:00:00 AM +00:005/31/2025 1:00:00 PM +00:00Add to Calendar
-
Sunday, June 01, 20252:00 to 4:00 pm6/1/2025 2:00:00 PM +00:006/1/2025 4:00:00 PM +00:00Add to Calendar
Home Details
Home Type
- Single Family
Est. Annual Taxes
- $6,656
Year Built
- Built in 2009
HOA Fees
- $33 Monthly HOA Fees
Parking
- 3 Car Attached Garage
Home Design
- Brick Veneer
- Vinyl Siding
Interior Spaces
- 1-Story Property
- 1 Fireplace
- Great Room
- Living Room
- Dining Room
- Home Office
- Partially Finished Basement
- Bedroom in Basement
- Laundry Room
Kitchen
- Microwave
- Dishwasher
- Disposal
Bedrooms and Bathrooms
- 5 Bedrooms
Accessible Home Design
- Accessible Full Bathroom
- Stairway
- Accessible Entrance
Schools
- Stone Creek Elem. Elementary School
- Wentzville South Middle School
- Timberland High School
Additional Features
- 9,148 Sq Ft Lot
- Forced Air Heating and Cooling System
Listing and Financial Details
- Assessor Parcel Number 4-0024-9678-00-060D.0000000
Community Details
Overview
- Association fees include common area maintenance, pool maintenance, pool
- Community Lake
Recreation
- Community Pool
- Trails
Map
Home Values in the Area
Average Home Value in this Area
Tax History
| Year | Tax Paid | Tax Assessment Tax Assessment Total Assessment is a certain percentage of the fair market value that is determined by local assessors to be the total taxable value of land and additions on the property. | Land | Improvement |
|---|---|---|---|---|
| 2023 | $6,656 | $96,235 | $0 | $0 |
| 2022 | $5,808 | $78,123 | $0 | $0 |
| 2021 | $5,813 | $78,123 | $0 | $0 |
| 2020 | $5,361 | $69,069 | $0 | $0 |
| 2019 | $5,008 | $69,069 | $0 | $0 |
| 2018 | $4,960 | $65,149 | $0 | $0 |
| 2017 | $4,960 | $65,149 | $0 | $0 |
| 2016 | $4,303 | $54,082 | $0 | $0 |
| 2015 | $4,253 | $54,082 | $0 | $0 |
| 2014 | $3,978 | $53,652 | $0 | $0 |
Property History
| Date | Event | Price | Change | Sq Ft Price |
|---|---|---|---|---|
| 05/29/2025 05/29/25 | For Sale | $625,000 | +76.1% | $160 / Sq Ft |
| 08/27/2018 08/27/18 | Sold | -- | -- | -- |
| 07/20/2018 07/20/18 | Price Changed | $354,900 | -2.7% | $99 / Sq Ft |
| 07/16/2018 07/16/18 | Price Changed | $364,900 | -1.4% | $102 / Sq Ft |
| 07/05/2018 07/05/18 | Price Changed | $369,900 | -1.4% | $103 / Sq Ft |
| 06/20/2018 06/20/18 | For Sale | $375,000 | -- | $105 / Sq Ft |
Purchase History
| Date | Type | Sale Price | Title Company |
|---|---|---|---|
| Warranty Deed | -- | Title Partners Agency Llc | |
| Warranty Deed | $300,689 | Preferred Land Title | |
| Warranty Deed | -- | Preferred Land Title |
Mortgage History
| Date | Status | Loan Amount | Loan Type |
|---|---|---|---|
| Open | $324,000 | New Conventional | |
| Closed | $319,300 | New Conventional | |
| Closed | $319,410 | New Conventional | |
| Previous Owner | $113,000 | New Conventional | |
| Previous Owner | $110,000 | New Conventional | |
| Previous Owner | $175,987 | Construction |
Similar Homes in Wentzville, MO
Source: MARIS MLS
MLS Number: MIS25034833
APN: 4-0024-9678-00-060D.0000000
- 210 Carlton Point Dr
- 236 Carlton Point Dr
- 102 Carlton Point Dr
- 239 Carlton Point Dr
- 801 Caspian Dr
- 4035 Riverdell Dr
- 555 Heather Ridge Manor Ct
- 26 Milton Brennan Manor Ct
- 456 Peruque Hills Pkwy
- 125 Matthews Dr
- 819 Kevin Dr
- 235 Holt Farm Dr
- 109 Quail Bluff Ct
- 1602 Silver Hills Ct
- 54 Roth Ct
- 667 Bethany Ln
- 1 Highway Z
- 206 Pecan Bluffs Dr
- 6 Kingsway Dr
- 2004 Ella Dr Unit 2112A






