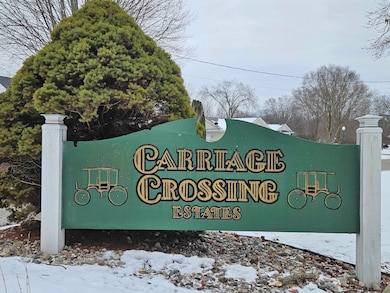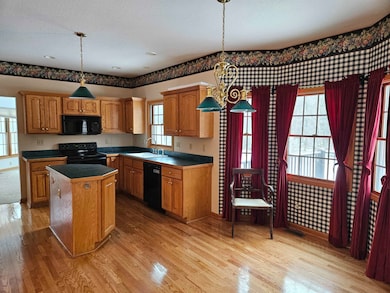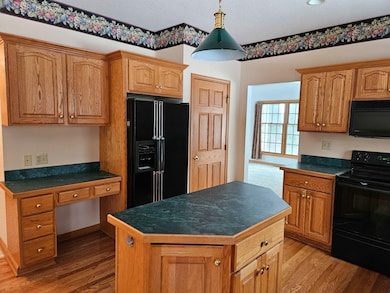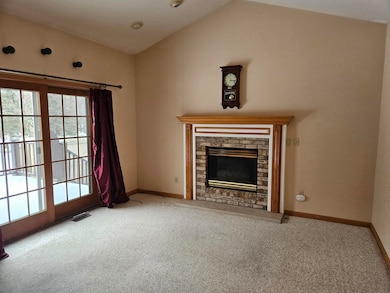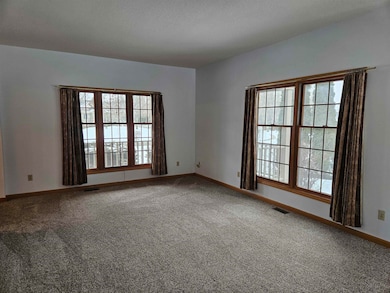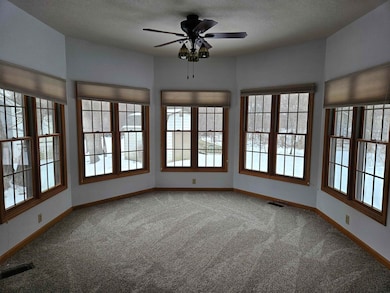213 Carriage Way Davison, MI 48423
Estimated payment $2,049/month
Highlights
- Colonial Architecture
- Deck
- Breakfast Area or Nook
- Hill Elementary School Rated A-
- Wood Flooring
- 2 Car Direct Access Garage
About This Home
Don’t miss the chance to own this 3 bedroom Colonial home located walking distance to downtown Davison. This home features a spacious primary bedroom with large walk in closet and jetted tub. An open kitchen with beautiful hard wood floors, Island, breakfast area, large pantry and plenty of cabinets for storage. New carpet in the Living and Dining room areas provides plenty of room to entertain or to relax. Downstairs features a large bonus space along with an additional bedroom. Nestled in the back of the high demand Carriage Crossings Estates, this home brings peace and quite with the convenience of being close to shopping, entertaining, dinning and schools. Schedule your showing today.
Home Details
Home Type
- Single Family
Est. Annual Taxes
Year Built
- Built in 1996
Lot Details
- 0.3 Acre Lot
- Lot Dimensions are 82 x 134 x 139 x 120
Home Design
- Colonial Architecture
- Brick Exterior Construction
- Vinyl Siding
Interior Spaces
- 2-Story Property
- Ceiling Fan
- Gas Fireplace
- Finished Basement
Kitchen
- Breakfast Area or Nook
- Oven or Range
- Microwave
- Dishwasher
Flooring
- Wood
- Carpet
- Vinyl
Bedrooms and Bathrooms
- 3 Bedrooms
Laundry
- Dryer
- Washer
Parking
- 2 Car Direct Access Garage
- Garage Door Opener
Outdoor Features
- Deck
- Shed
- Porch
Utilities
- Forced Air Heating and Cooling System
- Heating System Uses Natural Gas
- Water Softener is Owned
Community Details
- Carriage Crossing Estates Subdivision
Listing and Financial Details
- Assessor Parcel Number 5210510002
Map
Home Values in the Area
Average Home Value in this Area
Tax History
| Year | Tax Paid | Tax Assessment Tax Assessment Total Assessment is a certain percentage of the fair market value that is determined by local assessors to be the total taxable value of land and additions on the property. | Land | Improvement |
|---|---|---|---|---|
| 2024 | $3,265 | $189,400 | $0 | $0 |
| 2023 | $3,124 | $182,300 | $0 | $0 |
| 2022 | $4,816 | $142,800 | $0 | $0 |
| 2021 | $4,564 | $136,900 | $0 | $0 |
| 2020 | $2,709 | $141,600 | $0 | $0 |
| 2019 | $2,671 | $141,400 | $0 | $0 |
| 2018 | $4,018 | $121,100 | $0 | $0 |
| 2017 | $3,853 | $119,200 | $0 | $0 |
| 2016 | $3,821 | $102,400 | $0 | $0 |
| 2015 | $3,808 | $84,700 | $0 | $0 |
| 2012 | -- | $80,600 | $80,600 | $0 |
Property History
| Date | Event | Price | Change | Sq Ft Price |
|---|---|---|---|---|
| 08/02/2025 08/02/25 | Price Changed | $305,000 | -3.2% | $99 / Sq Ft |
| 05/10/2025 05/10/25 | Price Changed | $315,000 | -6.0% | $102 / Sq Ft |
| 04/15/2025 04/15/25 | Price Changed | $335,000 | -2.9% | $109 / Sq Ft |
| 02/12/2025 02/12/25 | For Sale | $345,000 | -- | $112 / Sq Ft |
Purchase History
| Date | Type | Sale Price | Title Company |
|---|---|---|---|
| Interfamily Deed Transfer | -- | None Available | |
| Warranty Deed | $232,900 | Sargents Title Company |
Source: Michigan Multiple Listing Service
MLS Number: 50166170
APN: 52-10-510-002
- 10294 Carriage Way
- 612 Carriage Way
- 10267 Coachman Ct
- 206 N Lapeer St
- 1454 Surrey Ln Unit 10
- 0 Davison Rd Unit 218068693
- 610 E Chelsea Cir
- 730 Natalia Dr
- 705 E Flint St
- Integrity 1880 Plan at Laurel Heights
- 218 E Rising St
- 820 Alana Ct Unit 59
- 812 Star Dr Unit 11
- 744 W Chelsea Cir
- 505 N Main St
- 116 W 4th St
- 205 E Clark St
- 326 W 2nd St
- 810 Moore St
- 419 Fitzner Dr
- 304 Milford Ct
- 10364 Davison Rd
- 356 E Clark St
- 912 N State Rd Unit 11
- 912 N State Rd Unit 9
- 912 N State Rd Unit 10
- 817 Moore St
- 109 Cambridge Dr
- 100 Carol Mary Ln
- 1001 N State St
- 9418 Rayna Dr Unit 62
- 8236 Oak Shade Cir
- 9175 Chatwell Club Dr
- 1000 Charter Oaks Dr
- 8059 Mcdermitt Dr
- 8054 Kensington Blvd
- 1255 Main Gate Dr
- 1243 Main Gate Dr
- 9516 Orchard Lake Dr
- 10069 E Coldwater Rd

