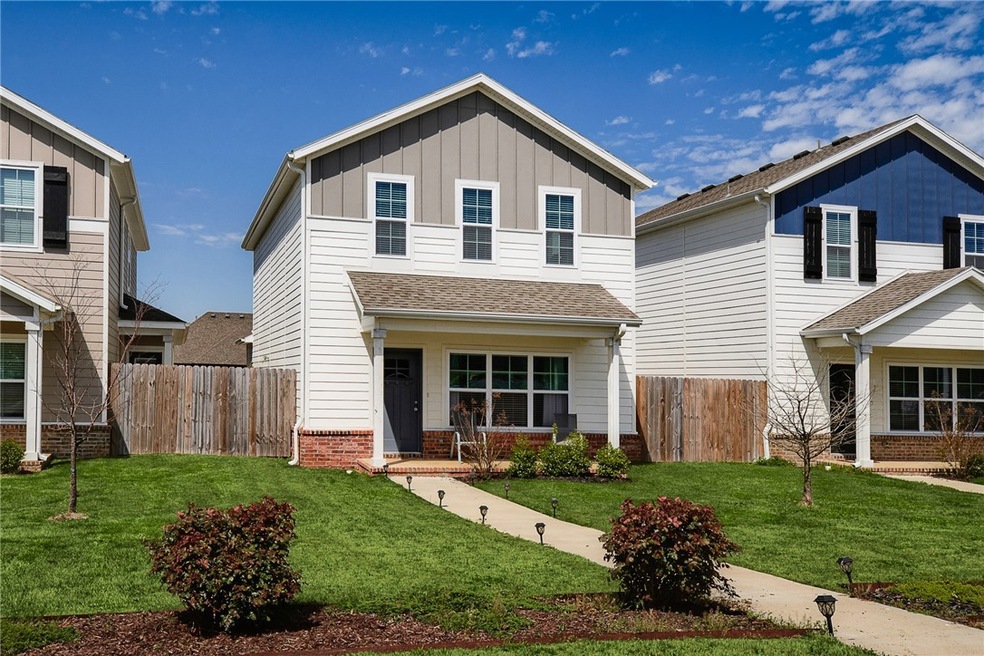
213 Carrington Ave Unit B Lowell, AR 72745
Highlights
- Craftsman Architecture
- Granite Countertops
- Eat-In Kitchen
- Elza R. Tucker Elementary School Rated A-
- 2 Car Attached Garage
- Walk-In Closet
About This Home
As of February 2025Craftsman Style Row House located across from Tucker Elem. Wide open feeling as you walk inside, tall ceilings, Rear entry 2 car garage. Privacy wood fence with gate, Additional concrete poured for patio, Vinyl Low-E windows, 2” blinds, walk-in closets, plenty of storage, stainless appliances, granite counters, Island, eat-in dining room and pantry area. Side-by Side Refrigerator and Washer/Dryer convey. Located off the Pleasant Grove exit near Shopping, Schools, Restaurants and the mall.
Last Agent to Sell the Property
Riverwalk Real Estate Brokerage Phone: 479-530-5060 License #PB00056740 Listed on: 11/03/2024
Home Details
Home Type
- Single Family
Est. Annual Taxes
- $2,565
Year Built
- Built in 2017
Lot Details
- 5,663 Sq Ft Lot
- Property fronts a private road
- Privacy Fence
- Wood Fence
Home Design
- Craftsman Architecture
- Slab Foundation
- Shingle Roof
- Architectural Shingle Roof
Interior Spaces
- 1,908 Sq Ft Home
- 2-Story Property
- Ceiling Fan
- Electric Fireplace
- Vinyl Clad Windows
- Blinds
- Living Room with Fireplace
- Fire and Smoke Detector
Kitchen
- Eat-In Kitchen
- Electric Range
- Microwave
- Plumbed For Ice Maker
- Dishwasher
- Granite Countertops
- Disposal
Flooring
- Carpet
- Ceramic Tile
Bedrooms and Bathrooms
- 3 Bedrooms
- Walk-In Closet
Laundry
- Dryer
- Washer
Parking
- 2 Car Attached Garage
- Garage Door Opener
Utilities
- Cooling Available
- Heating Available
- Electric Water Heater
Additional Features
- Patio
- City Lot
Community Details
- Carrington Parke Sub Lowell Subdivision
Listing and Financial Details
- Legal Lot and Block 23B / 1
Similar Homes in Lowell, AR
Home Values in the Area
Average Home Value in this Area
Mortgage History
| Date | Status | Loan Amount | Loan Type |
|---|---|---|---|
| Closed | $170,000 | Construction |
Property History
| Date | Event | Price | Change | Sq Ft Price |
|---|---|---|---|---|
| 02/28/2025 02/28/25 | Sold | $335,000 | -3.2% | $176 / Sq Ft |
| 01/27/2025 01/27/25 | Pending | -- | -- | -- |
| 12/02/2024 12/02/24 | Price Changed | $345,900 | -1.1% | $181 / Sq Ft |
| 11/03/2024 11/03/24 | For Sale | $349,900 | -- | $183 / Sq Ft |
Tax History Compared to Growth
Tax History
| Year | Tax Paid | Tax Assessment Tax Assessment Total Assessment is a certain percentage of the fair market value that is determined by local assessors to be the total taxable value of land and additions on the property. | Land | Improvement |
|---|---|---|---|---|
| 2024 | $2,576 | $65,981 | $15,200 | $50,781 |
| 2023 | $2,342 | $44,020 | $7,200 | $36,820 |
| 2022 | $2,518 | $44,020 | $7,200 | $36,820 |
| 2021 | $2,299 | $44,020 | $7,200 | $36,820 |
| 2020 | $2,095 | $35,990 | $4,800 | $31,190 |
| 2019 | $2,041 | $35,990 | $4,800 | $31,190 |
| 2018 | $2,041 | $35,990 | $4,800 | $31,190 |
| 2017 | $234 | $4,800 | $4,800 | $0 |
| 2016 | $234 | $4,800 | $4,800 | $0 |
| 2015 | $213 | $4,000 | $4,000 | $0 |
| 2014 | $213 | $4,000 | $4,000 | $0 |
Agents Affiliated with this Home
-
Cope Gracy

Seller's Agent in 2025
Cope Gracy
Riverwalk Real Estate
(479) 530-5060
1 in this area
74 Total Sales
-
Sandy Salsbury
S
Buyer's Agent in 2025
Sandy Salsbury
Lindsey & Associates Inc
(479) 530-4060
1 in this area
33 Total Sales
Map
Source: Northwest Arkansas Board of REALTORS®
MLS Number: 1290987
APN: 12-03168-000
- 116 Sussex Ave
- 0 N Bloomington St
- 1312 Park St
- 704 Picard Ave
- 714 Picard Ave
- 711 Picard Ave
- 719 Picard Ave
- 705 Picard Ave
- 707 Picard Ave
- 808 Picard Ave
- 708 Picard Ave
- 809 Heeler Ave
- 803 Heeler Ave
- 807 Heeler Ave
- 805 Heeler Ave
- 325 Northcrest Ave
- 1314 Fifth Ave
- 216 Collie Ave
- 215 Collie Ave
- 207 Collie Ave
