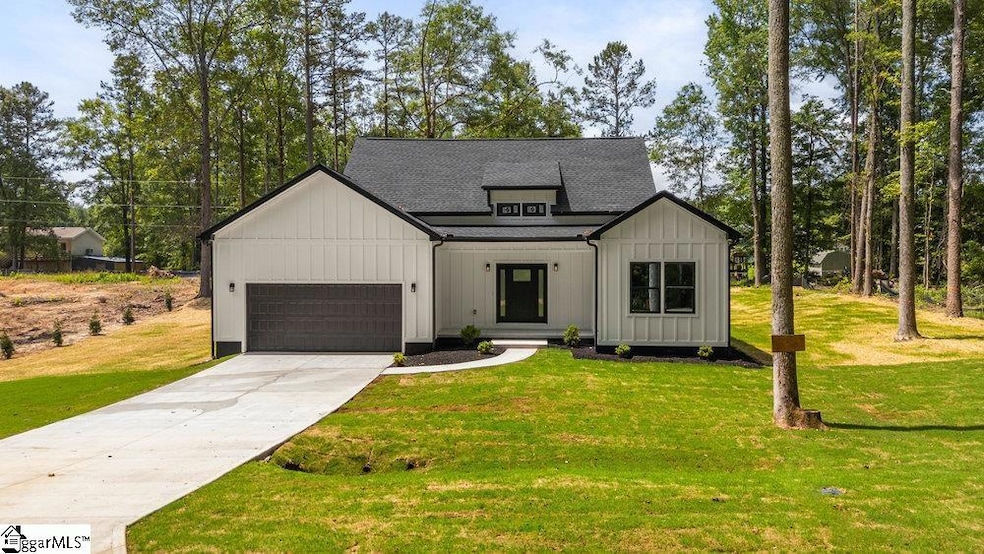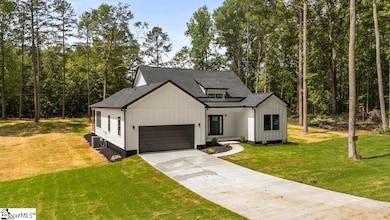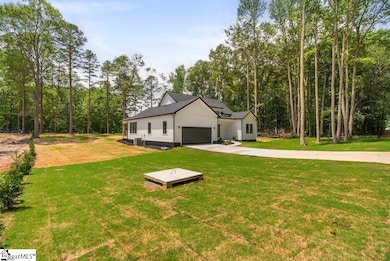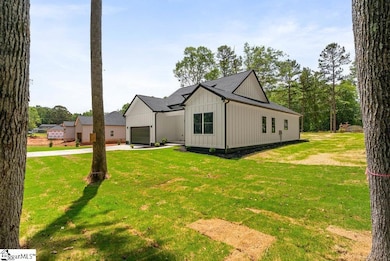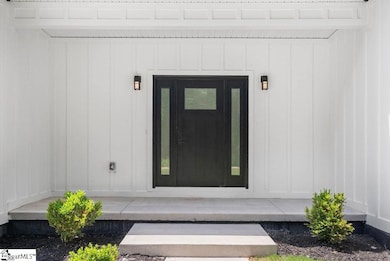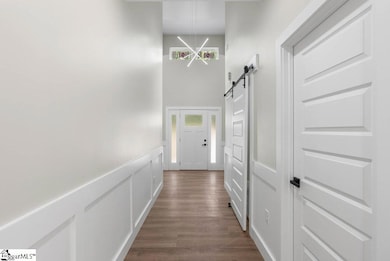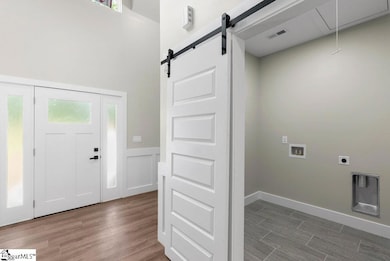
213 Chestnut Dr Belton, SC 29627
Estimated payment $2,566/month
Highlights
- Open Floorplan
- Cathedral Ceiling
- Covered patio or porch
- Craftsman Architecture
- Granite Countertops
- Breakfast Area or Nook
About This Home
This is not your average “for sale” post. If you’ve been scrolling online hoping for something that doesn’t come with a postage stamp yard, an HOA breathing down your neck, or a floor plan that feels like a maze... you can stop scrolling now. This brand-new home by C&S Properties features an open-concept layout and custom finishes, designed to feel just as good as it looks. We’re talking 3 bedrooms, 2.5 bathrooms, a modern fireplace that says “yes, I’m cozy but also a little extra,” Wait until you see the custom tile walk-in shower, and stand-alone soaking tub in the primary suite that’ll have you canceling your weekend plans. The showers? Fully tiled. The kitchen? Custom everything. The back porch? Covered. Oversized. Ready for cookouts. The lot? Over half an acre with no one telling you where to put your trash cans. And while it feels like your own private slice of countryside, you’re not exactly off-grid: 25 mins to Greenville (grab tacos, see a show, be fancy) 15 mins to Anderson (groceries, Target runs, life stuff) 30 mins to Clemson (football or tailgate food your choice) Lakes and hospitals within 20-30 mins (because you like adventure and also responsible adulting) Oh and no HOA. Also: Yes, we have closing extras if you work with our preferred lender + attorney dream team. If you want a house that actually feels like home, not a box with beige walls this might just be it. Call The Ferreri Team. Come see it for yourself. (And bring your Pinterest board. You're going to need it.)
Open House Schedule
-
Sunday, July 27, 20251:00 to 3:00 pm7/27/2025 1:00:00 PM +00:007/27/2025 3:00:00 PM +00:00Hosted Ronnie Dennis (864) 312-7065 Rdennis@bluefieldgroup.comAdd to Calendar
Home Details
Home Type
- Single Family
Est. Annual Taxes
- $910
Year Built
- Built in 2025 | Under Construction
Lot Details
- 0.58 Acre Lot
- Lot Dimensions are 135x188x135x137
- Level Lot
- Few Trees
Home Design
- Home is estimated to be completed on 6/1/25
- Craftsman Architecture
- Architectural Shingle Roof
- Hardboard
Interior Spaces
- 2,000-2,199 Sq Ft Home
- 1-Story Property
- Open Floorplan
- Tray Ceiling
- Cathedral Ceiling
- Ceiling Fan
- Ventless Fireplace
- Two Story Entrance Foyer
- Living Room
- Dining Room
- Luxury Vinyl Plank Tile Flooring
- Crawl Space
- Fire and Smoke Detector
Kitchen
- Breakfast Area or Nook
- Walk-In Pantry
- Electric Oven
- Range Hood
- Convection Microwave
- Granite Countertops
Bedrooms and Bathrooms
- 3 Main Level Bedrooms
- Walk-In Closet
- 2.5 Bathrooms
- Garden Bath
Laundry
- Laundry Room
- Laundry on main level
- Stacked Washer and Dryer Hookup
Attic
- Storage In Attic
- Pull Down Stairs to Attic
Parking
- 2 Car Attached Garage
- Driveway
Outdoor Features
- Covered patio or porch
Schools
- Belton Elementary And Middle School
- Belton Honea Path High School
Utilities
- Heating Available
- Tankless Water Heater
- Septic Tank
Community Details
- Built by C&S properties
Listing and Financial Details
- Assessor Parcel Number 248-05-04-010-000
Map
Home Values in the Area
Average Home Value in this Area
Property History
| Date | Event | Price | Change | Sq Ft Price |
|---|---|---|---|---|
| 07/08/2025 07/08/25 | Price Changed | $449,999 | -4.3% | $225 / Sq Ft |
| 05/31/2025 05/31/25 | For Sale | $469,999 | -- | $235 / Sq Ft |
Similar Homes in Belton, SC
Source: Greater Greenville Association of REALTORS®
MLS Number: 1559037
- 129 Rice St
- 124 Rice St
- 1 Bollinger St Unit B
- 1705 Trail Rd
- 1705 Trail Rd
- 111 Premiere Ct
- 2619 Mckinley Dr
- 316 Cedar Ridge
- 311 Simpson Rd
- 521 E Greer St
- 211 Boxwood Ln
- 2418 Marchbanks Ave
- 100 Shadow Creek Ln
- 50 Braeburn Dr
- 170 River Oak Dr
- 103 Ken Hill Ln
- 304 Wyngate Ct
- 160 Barrington Creek Rd
- 106 Concord Ave
- 2302 Whitehall Ave
