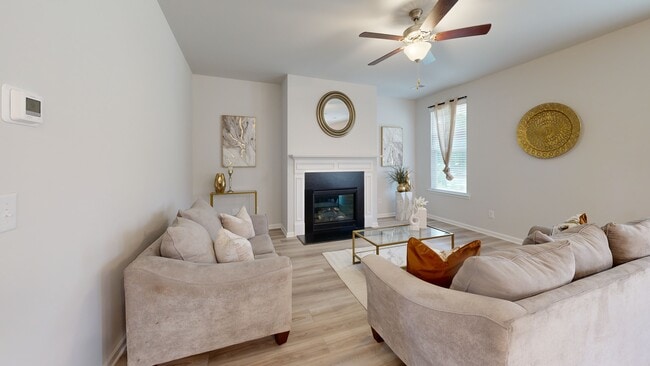
$325,000 Pending
- 4 Beds
- 2 Baths
- 1,766 Sq Ft
- 220 Rocky Point Rd
- Covington, GA
MORE THAN $11,000 AVAILABLE TO BUYER FOR A LIMITED-TIME!!! Connect with Preferred Lender to see how to get this home for with $0.00 down!!! This recently remodeled home is PRICED UNDER MARKET VALUE!!! Current owners love their home very much, but, due to family circumstances, are needing to relocate as soon as possible!!! Sitting on 2.9 Acres, this country meets modern style home with a NEW ROOF,
Gaby Richmond Century 21 Connect Realty





