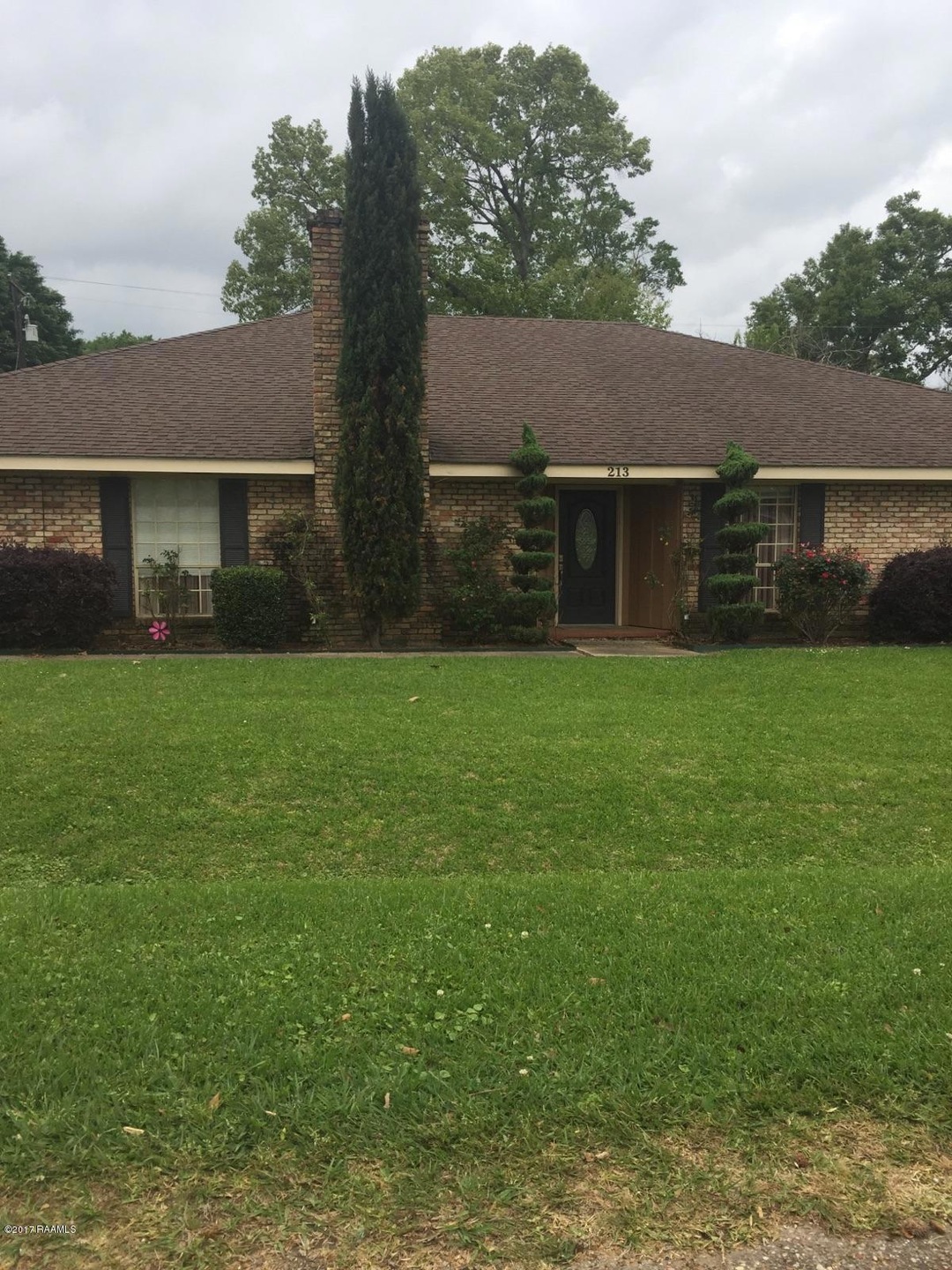
213 Choctaw Rd Lafayette, LA 70501
River Oaks NeighborhoodEstimated Value: $274,000 - $347,000
Highlights
- 0.68 Acre Lot
- 1 Fireplace
- Tile Flooring
- Traditional Architecture
- Tile Countertops
- Central Air
About This Home
As of June 2017This well maintained home is definitely built for a large family and lots of entertaining!! Four large bedrooms with 4 baths, large living room and separate den with large kitchen and dining areas for special holidays. Call for you private showing today!!!
Last Agent to Sell the Property
Theresa Williams
Williams Realty Group License #69701 Listed on: 03/24/2017
Last Buyer's Agent
Patricia Prejean
Williams Realty Group License #995681380
Home Details
Home Type
- Single Family
Est. Annual Taxes
- $1,911
Lot Details
- 0.68 Acre Lot
- Lot Dimensions are 100 x 300
- Property is Fully Fenced
- Level Lot
Parking
- Carport
Home Design
- Traditional Architecture
- Brick Exterior Construction
- Slab Foundation
- Frame Construction
- Composition Roof
Interior Spaces
- 3,196 Sq Ft Home
- 1-Story Property
- Ceiling Fan
- 1 Fireplace
Kitchen
- Oven
- Stove
- Plumbed For Ice Maker
- Tile Countertops
Flooring
- Carpet
- Laminate
- Tile
Bedrooms and Bathrooms
- 4 Bedrooms
- 4 Full Bathrooms
Schools
- Northside High School
Utilities
- Central Air
- Heating Available
- Cable TV Available
Community Details
- Gaddis Heights Subdivision
Ownership History
Purchase Details
Home Financials for this Owner
Home Financials are based on the most recent Mortgage that was taken out on this home.Purchase Details
Similar Homes in Lafayette, LA
Home Values in the Area
Average Home Value in this Area
Purchase History
| Date | Buyer | Sale Price | Title Company |
|---|---|---|---|
| Allen Lashanda | $252,000 | None Available | |
| Mississippi Land Co Inc | $657 | None Available |
Mortgage History
| Date | Status | Borrower | Loan Amount |
|---|---|---|---|
| Open | Allen Lashanda | $67,747 | |
| Open | Allen Lashanda | $257,418 | |
| Previous Owner | Pete Kevin D | $196,201 | |
| Previous Owner | Pete Kevin D | $217,490 |
Property History
| Date | Event | Price | Change | Sq Ft Price |
|---|---|---|---|---|
| 06/08/2017 06/08/17 | Sold | -- | -- | -- |
| 03/24/2017 03/24/17 | Pending | -- | -- | -- |
| 03/24/2017 03/24/17 | For Sale | $252,000 | -- | $79 / Sq Ft |
Tax History Compared to Growth
Tax History
| Year | Tax Paid | Tax Assessment Tax Assessment Total Assessment is a certain percentage of the fair market value that is determined by local assessors to be the total taxable value of land and additions on the property. | Land | Improvement |
|---|---|---|---|---|
| 2024 | $1,911 | $24,344 | $1,370 | $22,974 |
| 2023 | $1,911 | $20,229 | $1,370 | $18,859 |
| 2022 | $2,117 | $20,229 | $1,370 | $18,859 |
| 2021 | $2,124 | $20,229 | $1,370 | $18,859 |
| 2020 | $2,117 | $20,229 | $1,370 | $18,859 |
| 2019 | $1,049 | $20,229 | $1,370 | $18,859 |
| 2018 | $1,433 | $20,229 | $1,370 | $18,859 |
| 2017 | $920 | $15,220 | $1,370 | $13,850 |
| 2015 | $920 | $15,220 | $1,370 | $13,850 |
| 2013 | -- | $15,220 | $1,370 | $13,850 |
Agents Affiliated with this Home
-

Seller's Agent in 2017
Theresa Williams
Williams Realty Group
(337) 288-7422
-
P
Buyer's Agent in 2017
Patricia Prejean
Williams Realty Group
Map
Source: REALTOR® Association of Acadiana
MLS Number: 17002974
APN: 6066569
- 404 Attakapas Rd
- 2711 E SiMcOe St Unit 8
- 220 Attakapas Rd
- 107 Vinemont Dr
- 206 Country Club Dr
- 3000 E SiMcOe St
- 121 Oakforest Dr
- 119 Michael Allen Blvd
- 500 Scenic Dr
- 109 Indian Mound Rd
- 177 Radcliffe Dr
- 125 River Rd
- 125 Nickerson Pkwy
- 115 Hiawatha Rd
- 335 Indian Mound Rd
- 00 E SiMcOe St
- 1740 E Pinhook Rd
- 113 Dorian Dr
- 130 Champagne St
- 1010 Surrey St
- 213 Choctaw Rd
- 211 Choctaw Rd
- 215 Choctaw Rd
- 320 Attakapas Rd
- 322 Attakapas Rd
- 209 Choctaw Rd
- 326 Attakapas Rd
- 316 Attakapas Rd
- 217 Choctaw Rd
- 216 Choctaw Rd
- 207 Choctaw Rd
- 400 Attakapas Rd
- 314 Attakapas Rd
- 219 Choctaw Rd
- 323 Attakapas Rd
- 100 Dawn St
- 329 Attakapas Rd
- 402 Attakapas Rd
- 312 Attakapas Rd
- 401 Attakapas Rd
