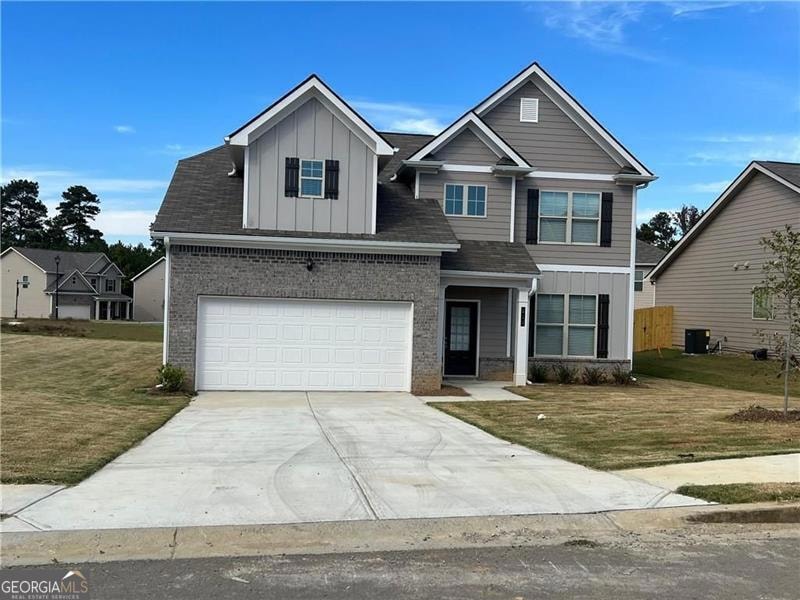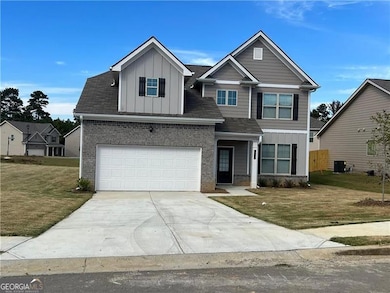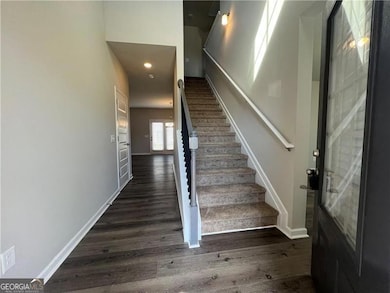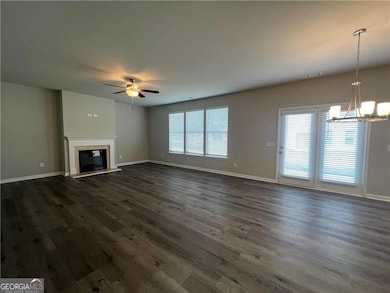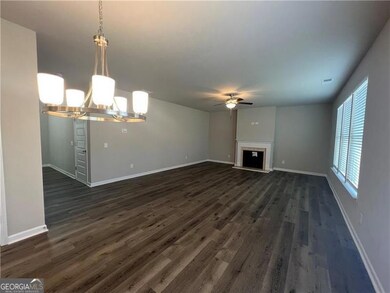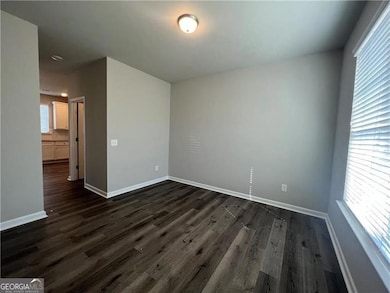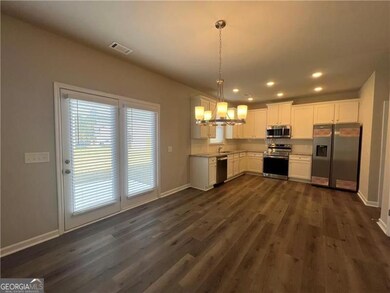213 Cornwell Way Calhoun, GA 30701
Highlights
- Traditional Architecture
- 1 Fireplace
- Double Vanity
- Calhoun Middle School Rated A-
- Breakfast Area or Nook
- Patio
About This Home
Welcome to this home at Henderson Glenn community at Calhoun! Spacious 4 bedrooms, 2.5 baths. Open space design on main level with Luxury Vinyl flooring. An open space for dining room or living room. Kitchen boasted granite countertop and stainless appliance. It is open to breakfast area and great room, full of natural light. Primary suite is spacious, with a large bath including a glass enclosed shower and separate tub, walk-in closet and his/her vanities. Two car garage. The house has front porch and back patio. Flat and big back/side yard. Good school district, family friendly community, easy access to highway 75, 2 miles to downtown Calhoun with plenty of restaurants and shopping centers. Close to many trails for both cycling and hiking enthusiasts as far as activities go.
Home Details
Home Type
- Single Family
Year Built
- Built in 2022
Lot Details
- 7,841 Sq Ft Lot
- Level Lot
Parking
- 2 Car Garage
Home Design
- Traditional Architecture
- Composition Roof
- Aluminum Siding
Interior Spaces
- 2,148 Sq Ft Home
- 2-Story Property
- 1 Fireplace
- Family Room
- Carpet
- Laundry on upper level
Kitchen
- Breakfast Area or Nook
- Dishwasher
Bedrooms and Bathrooms
- 4 Bedrooms
- Double Vanity
Schools
- Fairmount Elementary School
- Calhoun City Middle School
- Calhoun City High School
Additional Features
- Patio
- Central Heating and Cooling System
Community Details
- Property has a Home Owners Association
- Henderson Glenn Subdivision
Map
Source: Georgia MLS
MLS Number: 10624824
- 516 Mcginnis Cir
- 104 Cornwell Way
- 208 Mcginnis Cir
- 103 Mcginnis Cir
- Spruce Plan at Riverside at Calhoun
- Cedar Plan at Riverside at Calhoun
- Birch Plan at Riverside at Calhoun
- Hazel Plan at Riverside at Calhoun
- Elder Plan at Riverside at Calhoun
- 00 Mauldin Rd NW
- 000 Mauldin Rd
- 156 Cooper Ln
- 228 Woodland Cir NW
- 803 Riverside Dr
- 742 Riverside Dr
- 1215 U S 41
- 145 Green Row
- 106 Windmill Ct
- 104 Windmill Ct
- 113 Mill Pond Ln
- 204 Cornwell Way
- 108 Cornwell Way
- 509 Mount Vernon Dr
- 73 Professional Place
- 150 Oakleigh Dr
- 75 Professional Place
- 59 Professional Place
- 83 Professional Place
- 67 Professional Place
- 77 Professional Place
- 100 Watlington Dr
- 622 Soldiers Pathway
- 156 Cook Rd NW
- 85 Professional Place
- 67 Professional Place
- 81 Professional Place
- 415 Curtis Pkwy SE
- 100 Harvest Grove Ln
- 102 Lavender Cir
- 100 Harvest Grove Ln Unit Roland
