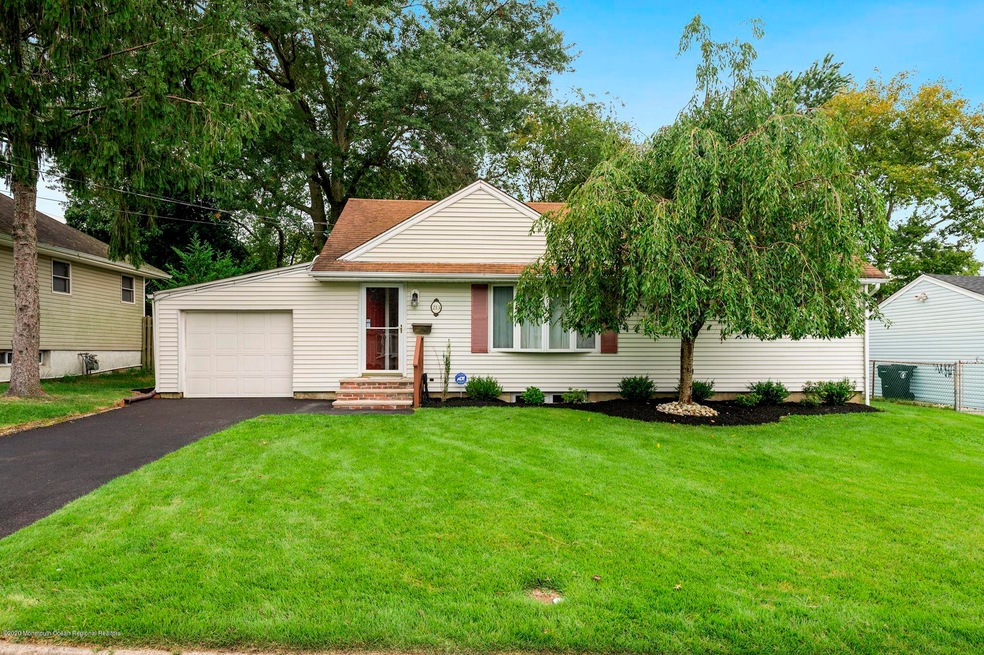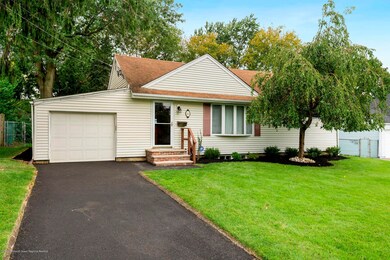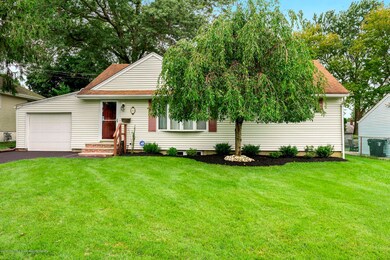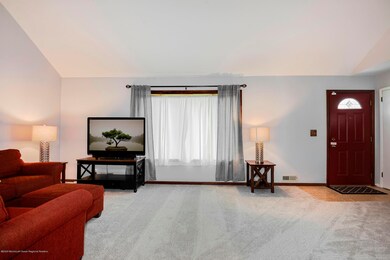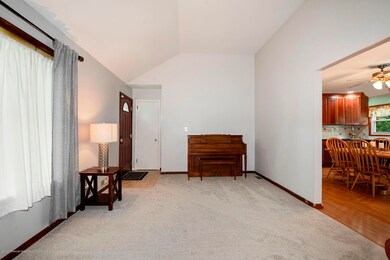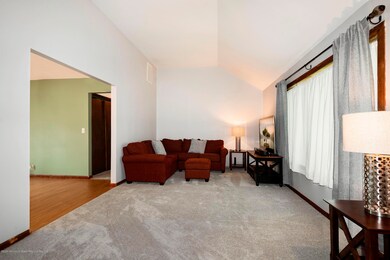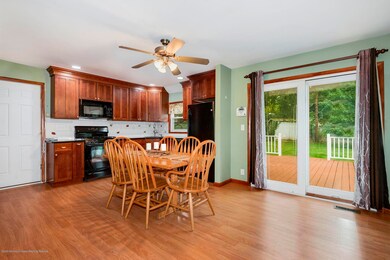
213 Crestview Dr Middletown, NJ 07748
New Monmouth NeighborhoodHighlights
- Bay View
- Deck
- Granite Countertops
- Fairview Elementary School Rated A-
- Attic
- No HOA
About This Home
As of October 2020Well maintained ranch in the desirable Crestview development of Middletown! Move right in to this 2 bedroom, 2 full bath home. Spacious living room with vaulted ceilings and bow window. Newer kitchen with granite counter tops and full appliance package. Central air conditioning with newer furnace. New carpeting throughout and most rooms freshly painted. Partially finished basement with office, additional living space and more storage. 1-car garage and attic for additional storage. New driveway. Over-sized, fenced yard with deck and shed. Great space for entertaining and summer barbecues. Close proximity to Red Hot Red Bank, NJ Transit Train, NYC high speed ferry, schools, transportation, shopping, beaches and all the Jersey shore has to offer!
Last Agent to Sell the Property
Michael Smith
Weichert Realtors-Middletown License #0893954 Listed on: 09/11/2020
Home Details
Home Type
- Single Family
Est. Annual Taxes
- $6,000
Year Built
- Built in 1955
Lot Details
- 8,276 Sq Ft Lot
- Lot Dimensions are 65 x 125
- Street terminates at a dead end
- Fenced
Parking
- 1 Car Direct Access Garage
- Garage Door Opener
- Driveway
- On-Street Parking
- Off-Street Parking
Home Design
- Asphalt Rolled Roof
- Vinyl Siding
Interior Spaces
- 982 Sq Ft Home
- 1-Story Property
- Crown Molding
- Ceiling Fan
- Recessed Lighting
- Track Lighting
- Light Fixtures
- Bay Window
- Window Screens
- Sliding Doors
- Family Room Downstairs
- Living Room
- Dining Room
- Home Office
- Utility Room
- Bay Views
- Attic Fan
Kitchen
- Eat-In Kitchen
- Gas Cooktop
- Stove
- Microwave
- Dishwasher
- Granite Countertops
- Disposal
Flooring
- Wall to Wall Carpet
- Laminate
- Ceramic Tile
Bedrooms and Bathrooms
- 2 Bedrooms
- 2 Full Bathrooms
- Primary Bathroom Bathtub Only
Laundry
- Dryer
- Washer
Partially Finished Basement
- Heated Basement
- Basement Fills Entire Space Under The House
- Utility Basement
Home Security
- Home Security System
- Storm Doors
Outdoor Features
- Deck
- Covered patio or porch
- Exterior Lighting
- Shed
- Storage Shed
Schools
- Fairview Elementary School
- Bayshore Middle School
- Middle North High School
Utilities
- Forced Air Heating and Cooling System
- Heating System Uses Natural Gas
- Natural Gas Water Heater
Community Details
- No Home Owners Association
- Crestview Subdivision
Listing and Financial Details
- Assessor Parcel Number 32-00873-0000-00075
Ownership History
Purchase Details
Home Financials for this Owner
Home Financials are based on the most recent Mortgage that was taken out on this home.Purchase Details
Home Financials for this Owner
Home Financials are based on the most recent Mortgage that was taken out on this home.Purchase Details
Home Financials for this Owner
Home Financials are based on the most recent Mortgage that was taken out on this home.Purchase Details
Home Financials for this Owner
Home Financials are based on the most recent Mortgage that was taken out on this home.Similar Homes in the area
Home Values in the Area
Average Home Value in this Area
Purchase History
| Date | Type | Sale Price | Title Company |
|---|---|---|---|
| Deed | $375,000 | Counsellors Title Agency Inc | |
| Deed | $316,500 | None Available | |
| Deed | $296,000 | -- | |
| Deed | $149,500 | -- |
Mortgage History
| Date | Status | Loan Amount | Loan Type |
|---|---|---|---|
| Open | $350,000 | New Conventional | |
| Previous Owner | $307,000 | No Value Available | |
| Previous Owner | $316,500 | VA | |
| Previous Owner | $247,105 | Adjustable Rate Mortgage/ARM | |
| Previous Owner | $50,000 | Unknown | |
| Previous Owner | $266,400 | No Value Available | |
| Previous Owner | $105,000 | No Value Available |
Property History
| Date | Event | Price | Change | Sq Ft Price |
|---|---|---|---|---|
| 10/30/2020 10/30/20 | Sold | $375,000 | +5.9% | $382 / Sq Ft |
| 09/23/2020 09/23/20 | Pending | -- | -- | -- |
| 09/11/2020 09/11/20 | For Sale | $354,000 | +11.8% | $360 / Sq Ft |
| 03/27/2014 03/27/14 | Sold | $316,500 | -- | $322 / Sq Ft |
Tax History Compared to Growth
Tax History
| Year | Tax Paid | Tax Assessment Tax Assessment Total Assessment is a certain percentage of the fair market value that is determined by local assessors to be the total taxable value of land and additions on the property. | Land | Improvement |
|---|---|---|---|---|
| 2024 | $7,758 | $474,300 | $311,500 | $162,800 |
| 2023 | $7,758 | $446,400 | $286,400 | $160,000 |
| 2022 | $6,772 | $393,800 | $241,500 | $152,300 |
| 2021 | $6,772 | $337,600 | $224,700 | $112,900 |
| 2020 | $6,624 | $309,800 | $199,400 | $110,400 |
| 2019 | $6,000 | $284,100 | $174,400 | $109,700 |
| 2018 | $5,658 | $261,100 | $156,500 | $104,600 |
| 2017 | $5,825 | $266,100 | $156,500 | $109,600 |
| 2016 | $5,455 | $256,000 | $156,500 | $99,500 |
| 2015 | $5,643 | $255,700 | $156,500 | $99,200 |
| 2014 | $5,780 | $255,400 | $156,500 | $98,900 |
Agents Affiliated with this Home
-
M
Seller's Agent in 2020
Michael Smith
Weichert Realtors-Middletown
-
Lisa Loew Mason

Buyer's Agent in 2020
Lisa Loew Mason
Heritage House Sotheby's International Realty
(732) 221-2783
2 in this area
8 Total Sales
-
K
Seller's Agent in 2014
Karen Mendez
Realty One Group Central
-
K
Buyer's Agent in 2014
Kristen Meehan
Coldwell Banker Realty
Map
Source: MOREMLS (Monmouth Ocean Regional REALTORS®)
MLS Number: 22032453
APN: 32-00873-0000-00075
- 183 Crestview Dr
- 35 Fairview Dr
- 408 April Way Unit 408
- 309 April Way Unit 309
- 152 Chapel Hill Rd
- 263 Cooper Rd
- 6 Frances Ct
- 24 Waller Dr
- 0 Hamiltonian Dr Unit 22514980
- 19 Waller Dr
- 38 Waller Dr
- 26 Waller Dr
- 14 Waller Dr
- 6 Carriage Dr
- 70 Commonwealth Ave
- 31 Valiant Ct
- 6 Augustus Dr
- 310 Cooper Rd Unit C
- 310 Cooper Rd Unit D
- 70 Walnut Ave
