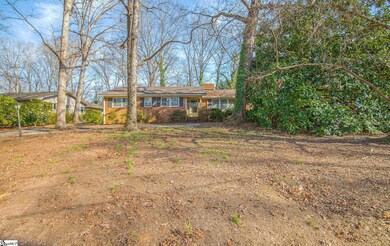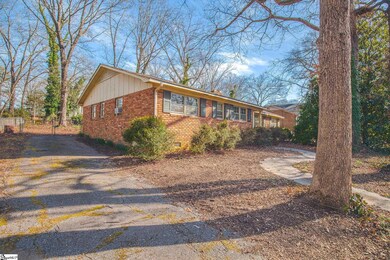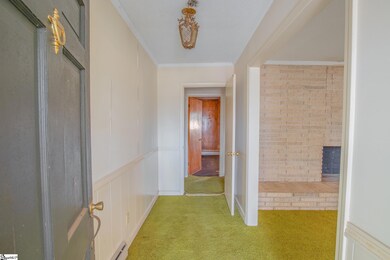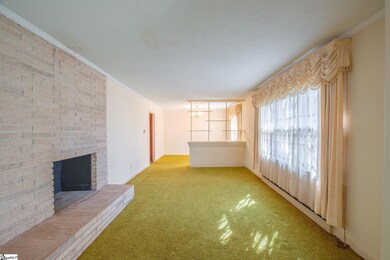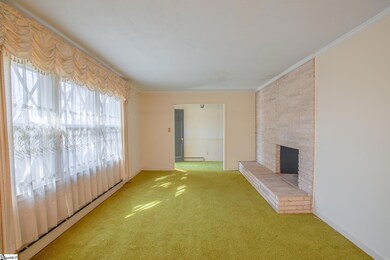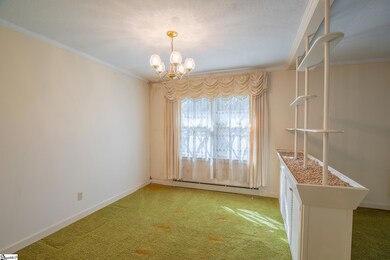
213 Dellrose Cir Taylors, SC 29687
Estimated Value: $323,000 - $359,000
Highlights
- 0.77 Acre Lot
- Ranch Style House
- 2 Fireplaces
- Mitchell Road Elementary Rated A-
- Wood Under Carpet
- Screened Porch
About This Home
As of March 2023Good bones on this brick one story ranch in a wonderful location on the desired Eastside of Gville! Work is needed on this Estate sale home, so it is being sold "AS IS/ WHERE IS" (no sellers disclosure). Perfect "before/ after" opportunity! This part of town is very near to shopping, I-385 and I-85 / Pelham and Haywood Rd etc. This home is VERY large compared to most ranches and the lot is .77 of an acre (fenced backyard with double gate)! A winding sidewalk leads to a covered stone front porch, then inside to a foyer with living room (has a fireplace) and dining room to the right. HARDWOODS UNDER MOST OF THE ROOMS' CARPET!! The back side of the home has a huge den (fireplace on this side, too!!), kitchen, laundry and double sliding doors to the back entry. The long hallway leads past several closets (this home has SO MUCH STORAGE SPACE / huge closets), and has FOUR good sized bedrooms. The hall full bath has an EXTRA LONG counter with double sinks. The back 2 bedrooms have a Jack/ Jill 3/4 bath (stand up shower). There is a cute screened porch out the back door that leads to the covered carport and detached work/ storage room. This would be such a lovely home when renovated. All appliances stay and are "as is". Fireplaces are "as is" Water heater has a sticker that shows 2009 date.
Last Agent to Sell the Property
RE/MAX Results Greenville License #39682 Listed on: 03/02/2023

Home Details
Home Type
- Single Family
Est. Annual Taxes
- $1,402
Year Built
- Built in 1972
Lot Details
- 0.77 Acre Lot
- Lot Dimensions are 110x206x67x209
- Few Trees
HOA Fees
- $5 Monthly HOA Fees
Home Design
- Ranch Style House
- Brick Exterior Construction
- Composition Roof
Interior Spaces
- 2,100 Sq Ft Home
- 2,000-2,199 Sq Ft Home
- 2 Fireplaces
- Wood Burning Fireplace
- Living Room
- Dining Room
- Den
- Screened Porch
- Crawl Space
Kitchen
- Built-In Oven
- Dishwasher
- Laminate Countertops
Flooring
- Wood Under Carpet
- Carpet
- Vinyl
Bedrooms and Bathrooms
- 4 Main Level Bedrooms
- 2 Full Bathrooms
- Shower Only
Laundry
- Laundry Room
- Laundry on main level
- Laundry in Kitchen
Parking
- 2 Car Garage
- Attached Carport
- Workshop in Garage
Schools
- Mitchell Road Elementary School
- Northwood Middle School
- Eastside High School
Utilities
- Ductless Heating Or Cooling System
- Electric Water Heater
- Cable TV Available
Community Details
- Drexel Terrace Com Assoc HOA
- Drexel Terrace Subdivision
Listing and Financial Details
- Tax Lot 94
- Assessor Parcel Number 0538.01-01-133.00
Ownership History
Purchase Details
Home Financials for this Owner
Home Financials are based on the most recent Mortgage that was taken out on this home.Purchase Details
Similar Homes in the area
Home Values in the Area
Average Home Value in this Area
Purchase History
| Date | Buyer | Sale Price | Title Company |
|---|---|---|---|
| Park Byoung Hee | $275,000 | -- | |
| Pitts Angela D | -- | None Listed On Document |
Property History
| Date | Event | Price | Change | Sq Ft Price |
|---|---|---|---|---|
| 03/30/2023 03/30/23 | Sold | $275,000 | 0.0% | $138 / Sq Ft |
| 03/09/2023 03/09/23 | Pending | -- | -- | -- |
| 03/02/2023 03/02/23 | For Sale | $275,000 | -- | $138 / Sq Ft |
Tax History Compared to Growth
Tax History
| Year | Tax Paid | Tax Assessment Tax Assessment Total Assessment is a certain percentage of the fair market value that is determined by local assessors to be the total taxable value of land and additions on the property. | Land | Improvement |
|---|---|---|---|---|
| 2024 | $4,525 | $11,250 | $2,770 | $8,480 |
| 2023 | $4,525 | $9,070 | $1,730 | $7,340 |
| 2022 | $1,515 | $6,050 | $1,150 | $4,900 |
| 2021 | $1,402 | $6,050 | $1,150 | $4,900 |
| 2020 | $1,293 | $5,260 | $1,000 | $4,260 |
| 2019 | $1,280 | $5,260 | $1,000 | $4,260 |
| 2018 | $1,158 | $5,260 | $1,000 | $4,260 |
| 2017 | $1,146 | $5,260 | $1,000 | $4,260 |
| 2016 | $1,102 | $131,440 | $25,000 | $106,440 |
| 2015 | $1,067 | $131,440 | $25,000 | $106,440 |
| 2014 | $947 | $146,650 | $27,000 | $119,650 |
Agents Affiliated with this Home
-
Wendy Carnes

Seller's Agent in 2023
Wendy Carnes
RE/MAX
(864) 430-5997
3 in this area
59 Total Sales
Map
Source: Greater Greenville Association of REALTORS®
MLS Number: 1492861
APN: 0538.01-01-133.00
- 218 Bendingwood Cir
- 7 Bendingwood Cir
- 4410 Old Spartanburg Rd
- 15 Corbin Ct Unit 7
- 4614 Old Spartanburg Rd Unit 8
- 4614 Old Spartanburg Rd Unit 26
- 101 Kenilworth Ct
- 333 Devonwood Ct
- 10 Dickens Ln
- 622 Mckenna Cir
- 431 Mckenna Cir
- 2 Sandringham Rd
- 202 Roberta Dr
- 215 Talon Ct
- 524 Mckenna Cir
- 203 Homestead Dr
- 4200 E North St
- 312 Abingdon Way
- 316 Abingdon Way
- 314 Abingdon Way
- 213 Dellrose Cir
- 211 Dellrose Cir
- 301 Dellrose Cir
- 207 Dellrose Cir
- 303 Dellrose Cir
- 7 Kimberly Ln
- 5 Kimberly Ln
- 216 Dellrose Cir
- 9 Kimberly Ln
- 205 Dellrose Cir
- 305 Dellrose Cir
- 3 Kimberly Ln
- 212 Dellrose Cir
- 11 Kimberly Ln
- 300 Dellrose Cir
- 302 Dellrose Cir
- 203 Dellrose Cir
- 1 Kimberly Ln
- 208 Dellrose Cir
- 306 Dellrose Cir

