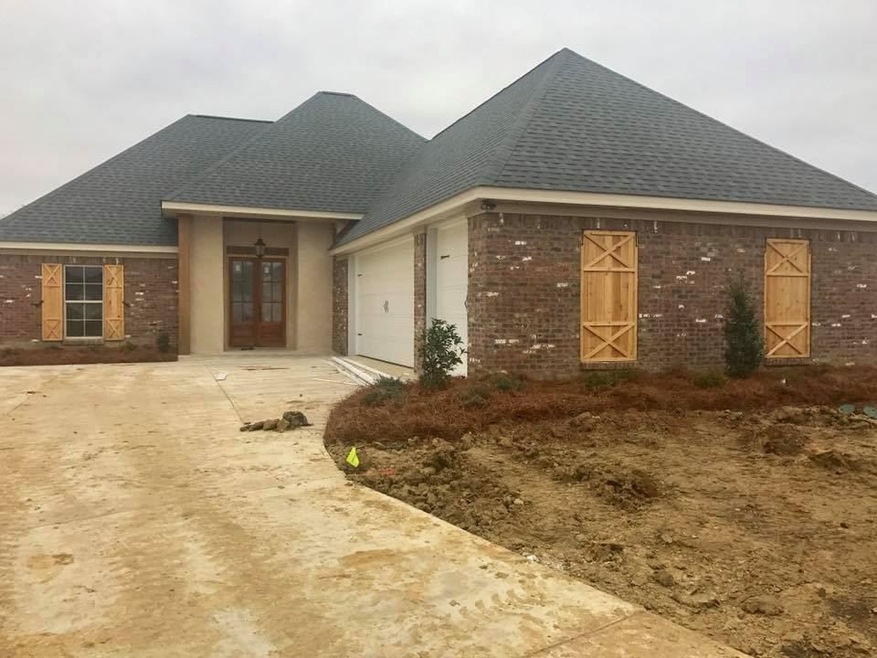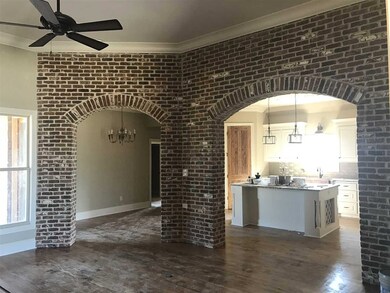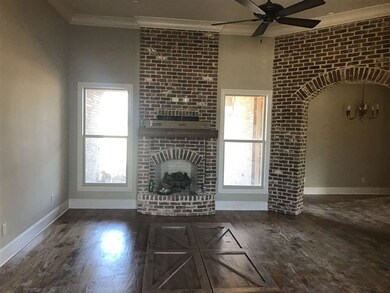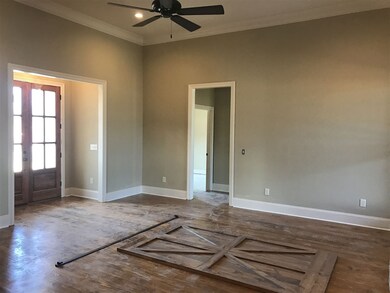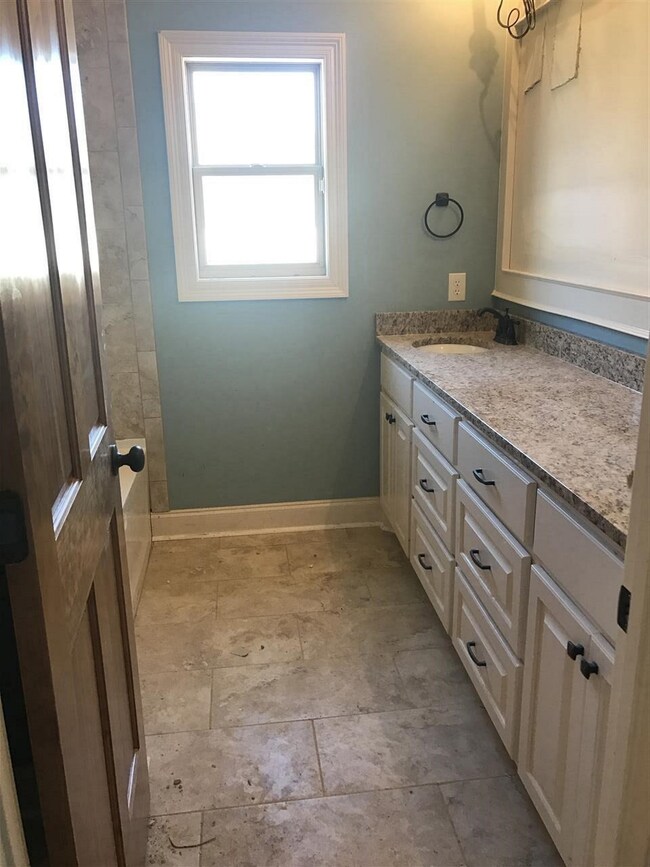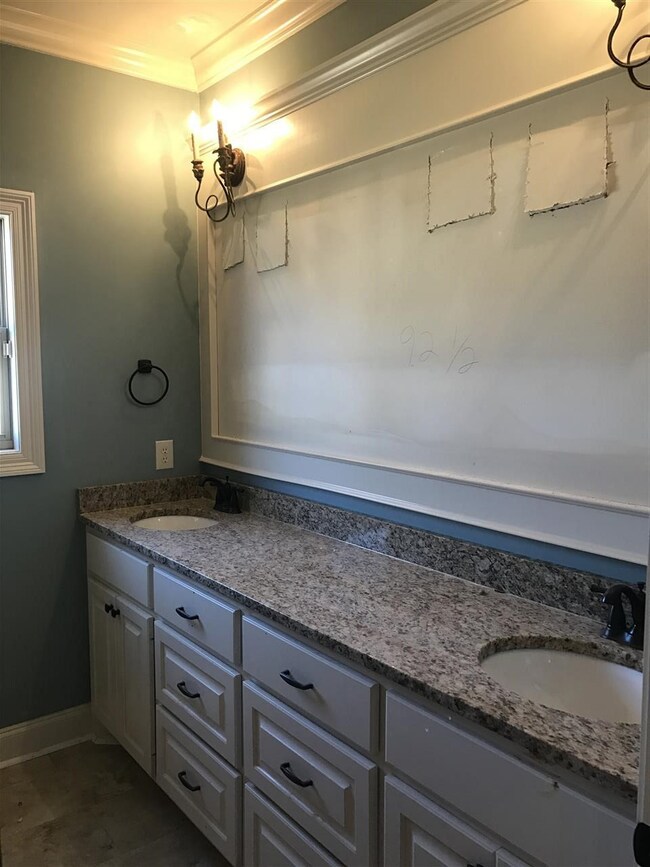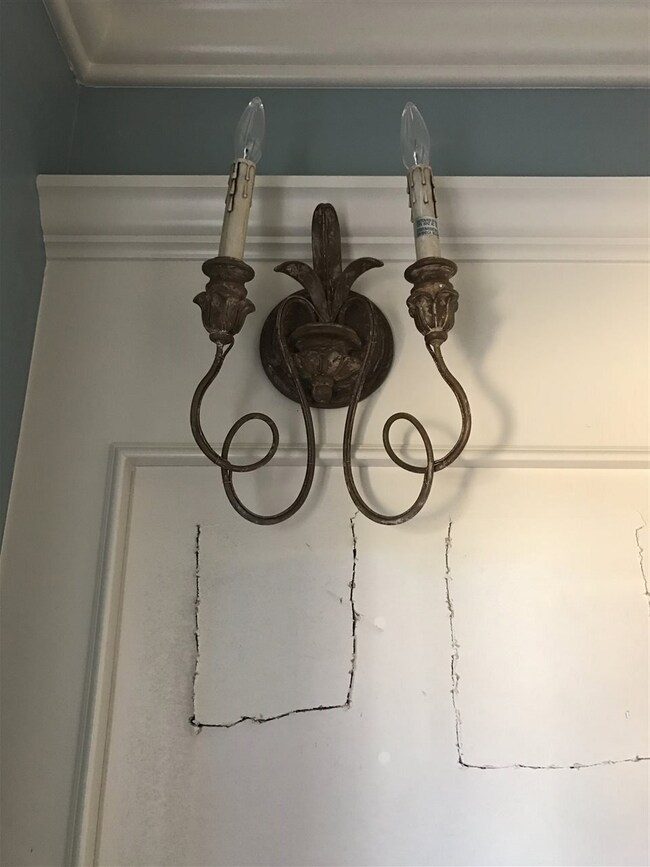
213 Duchess Ct Flowood, MS 39232
Highlights
- Newly Remodeled
- Gated Community
- Multiple Fireplaces
- Oakdale Elementary School Rated A
- Clubhouse
- Traditional Architecture
About This Home
As of November 2022Let your new home dream start here. This beautiful 3/2 floor plan will offer everything you need and want in the newest sought after gated community in Reservoir Brandon. This new home will boast a spacious open floor plan with no detail left untouched. From the wood floors, granite counter tops, luxurious master suite, wood floors, gas burning fireplace inside to the cozy covered outdoor patio and wood burning outdoor fireplace that is sure to meet all of your relaxing and entertaining desires. Call your favorite Realtor today and schedule your preview of this lot and home design today.
Last Agent to Sell the Property
Evans Premier Properties, LLC License #B23189 Listed on: 08/28/2016
Last Buyer's Agent
Reese Berry
David Ingram Real Estate License #S51629
Home Details
Home Type
- Single Family
Est. Annual Taxes
- $3,318
Year Built
- Built in 2016 | Newly Remodeled
Lot Details
- Cul-De-Sac
- Back Yard Fenced
HOA Fees
- $50 Monthly HOA Fees
Parking
- 2 Car Garage
Home Design
- Traditional Architecture
- Brick Exterior Construction
- Slab Foundation
- Architectural Shingle Roof
- Masonite
Interior Spaces
- 2,115 Sq Ft Home
- 1-Story Property
- High Ceiling
- Ceiling Fan
- Multiple Fireplaces
- Vinyl Clad Windows
- Entrance Foyer
Kitchen
- Gas Oven
- Gas Cooktop
- Recirculated Exhaust Fan
Flooring
- Wood
- Carpet
- Tile
Bedrooms and Bathrooms
- 3 Bedrooms
- 2 Full Bathrooms
- Double Vanity
- Soaking Tub
Outdoor Features
- Slab Porch or Patio
Schools
- Oakdale Elementary School
- Northwest Rankin Middle School
- Northwest Rankin High School
Utilities
- Central Heating and Cooling System
- Heating System Uses Natural Gas
- Tankless Water Heater
Community Details
Overview
- Association fees include ground maintenance, pool service
- Kensington Subdivision
Recreation
- Community Pool
Additional Features
- Clubhouse
- Gated Community
Ownership History
Purchase Details
Home Financials for this Owner
Home Financials are based on the most recent Mortgage that was taken out on this home.Purchase Details
Home Financials for this Owner
Home Financials are based on the most recent Mortgage that was taken out on this home.Similar Homes in the area
Home Values in the Area
Average Home Value in this Area
Purchase History
| Date | Type | Sale Price | Title Company |
|---|---|---|---|
| Warranty Deed | -- | None Listed On Document | |
| Warranty Deed | -- | None Available |
Mortgage History
| Date | Status | Loan Amount | Loan Type |
|---|---|---|---|
| Open | $318,500 | New Conventional | |
| Previous Owner | $268,000 | New Conventional | |
| Previous Owner | $282,150 | New Conventional |
Property History
| Date | Event | Price | Change | Sq Ft Price |
|---|---|---|---|---|
| 11/03/2022 11/03/22 | Sold | -- | -- | -- |
| 09/19/2022 09/19/22 | Pending | -- | -- | -- |
| 09/16/2022 09/16/22 | For Sale | $340,000 | +15.6% | $161 / Sq Ft |
| 04/28/2017 04/28/17 | Sold | -- | -- | -- |
| 04/17/2017 04/17/17 | Pending | -- | -- | -- |
| 08/28/2016 08/28/16 | For Sale | $294,000 | -- | $139 / Sq Ft |
Tax History Compared to Growth
Tax History
| Year | Tax Paid | Tax Assessment Tax Assessment Total Assessment is a certain percentage of the fair market value that is determined by local assessors to be the total taxable value of land and additions on the property. | Land | Improvement |
|---|---|---|---|---|
| 2024 | $3,318 | $30,786 | $0 | $0 |
| 2023 | $2,940 | $27,572 | $0 | $0 |
| 2022 | $2,899 | $27,572 | $0 | $0 |
| 2021 | $2,899 | $27,572 | $0 | $0 |
| 2020 | $2,899 | $27,572 | $0 | $0 |
| 2019 | $2,618 | $24,563 | $0 | $0 |
| 2018 | $2,569 | $24,563 | $0 | $0 |
| 2017 | $788 | $6,750 | $0 | $0 |
Agents Affiliated with this Home
-

Seller's Agent in 2022
Victoria Prowant
Southern Homes Real Estate
(601) 750-7151
511 Total Sales
-

Seller's Agent in 2017
JESSICA EVANS
Evans Premier Properties, LLC
(601) 502-5534
85 Total Sales
-

Seller Co-Listing Agent in 2017
Drew Evans
Evans Premier Properties, LLC
(601) 502-3722
111 Total Sales
-
R
Buyer's Agent in 2017
Reese Berry
David Ingram Real Estate
Map
Source: MLS United
MLS Number: 1289683
APN: J11M000001 00310
- 401 Duke Ct
- 508 Wales Way
- 313 Royal Pond Cir
- 2167 Hwy 471
- 1018 Kensington Dr
- 1016 Kensington Dr
- 1014 Kensington Dr
- 1012 Kensington Dr
- 1010 Kensington Dr
- 915 Brunswick Ct
- 917 Brunswick Ct
- 913 Brunswick Ct
- 1203 Old Court Crossing
- 1205 Old Court Crossing
- 1207 Old Court Crossing
- 1209 Old Court Crossing
- 3 Highway 25 Hwy
- 1841 Freedom Ring Dr
- 1821 Freedom Ring Dr
- 1911 Freedom Ring Dr
