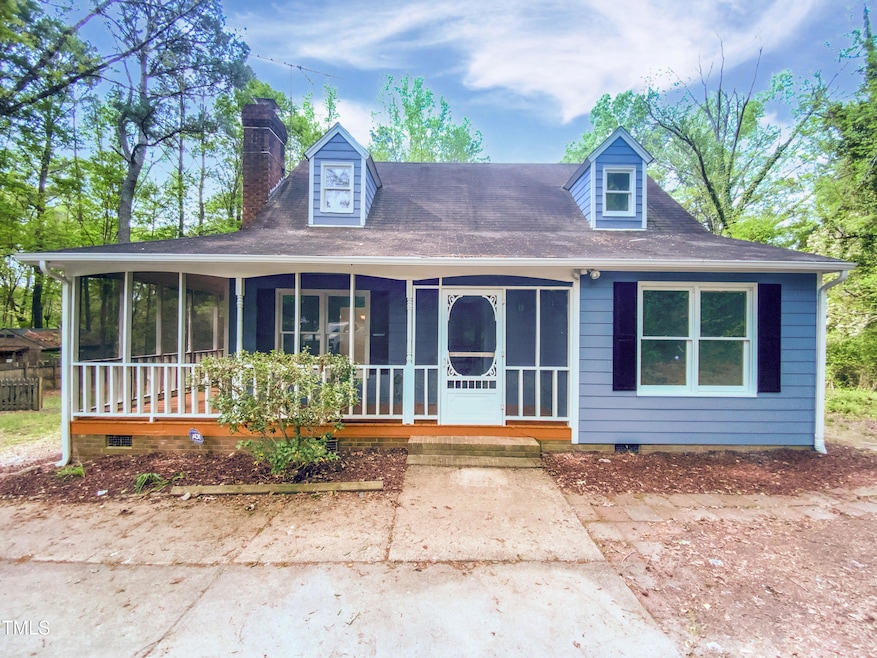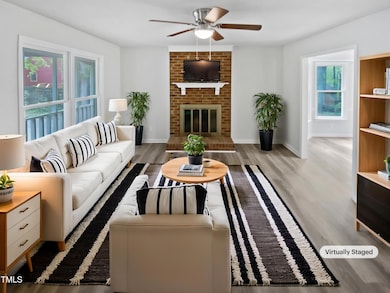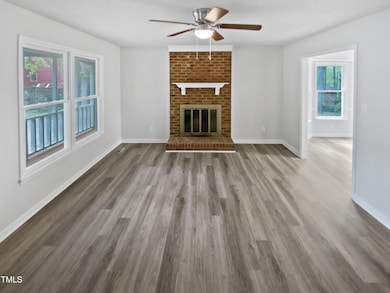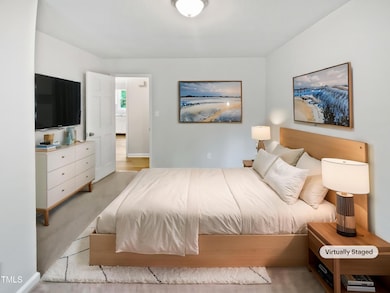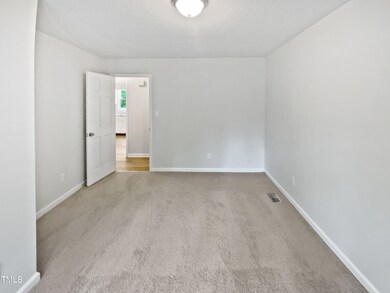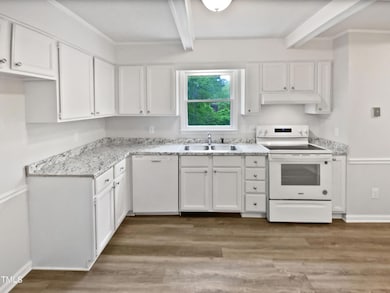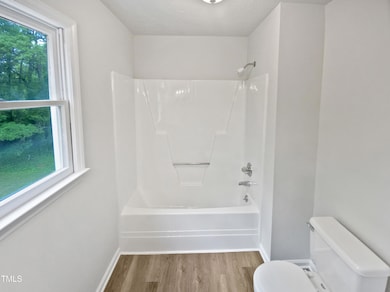
PENDING
$23K PRICE DROP
213 Dwelling Place Knightdale, NC 27545
Shotwell NeighborhoodEstimated payment $1,769/month
Total Views
9,220
3
Beds
2
Baths
1,571
Sq Ft
$191
Price per Sq Ft
Highlights
- 0.85 Acre Lot
- Main Floor Primary Bedroom
- No HOA
- Traditional Architecture
- 1 Fireplace
- Cul-De-Sac
About This Home
Check out this stunner! This home has Fresh Interior Paint, New flooring throughout the home. A fireplace and a soft neutral color palette create a solid blank canvas for the living area.The primary bathroom features plenty of under sink storage waiting for your home organization needs. The back yard is the perfect spot to kick back with the included sitting area. A must see! This home has been virtually staged to illustrate its potential.
Home Details
Home Type
- Single Family
Est. Annual Taxes
- $1,651
Year Built
- Built in 1985
Lot Details
- 0.85 Acre Lot
- Cul-De-Sac
Home Design
- Traditional Architecture
- Shingle Roof
- Composition Roof
Interior Spaces
- 1,571 Sq Ft Home
- 2-Story Property
- 1 Fireplace
Flooring
- Carpet
- Vinyl
Bedrooms and Bathrooms
- 3 Bedrooms
- Primary Bedroom on Main
- 2 Full Bathrooms
Parking
- 1 Parking Space
- 1 Open Parking Space
Schools
- Lake Myra Elementary School
- Wendell Middle School
- East Wake High School
Utilities
- Central Heating and Cooling System
- Private Water Source
Community Details
- No Home Owners Association
- Ashley Hills Subdivision
Listing and Financial Details
- Assessor Parcel Number 1753.04803472 0135678
Map
Create a Home Valuation Report for This Property
The Home Valuation Report is an in-depth analysis detailing your home's value as well as a comparison with similar homes in the area
Home Values in the Area
Average Home Value in this Area
Tax History
| Year | Tax Paid | Tax Assessment Tax Assessment Total Assessment is a certain percentage of the fair market value that is determined by local assessors to be the total taxable value of land and additions on the property. | Land | Improvement |
|---|---|---|---|---|
| 2024 | $843 | $262,609 | $95,000 | $167,609 |
| 2023 | $656 | $161,405 | $36,000 | $125,405 |
| 2022 | $609 | $161,405 | $36,000 | $125,405 |
| 2021 | $593 | $161,405 | $36,000 | $125,405 |
| 2020 | $635 | $176,421 | $36,000 | $140,421 |
| 2019 | $546 | $127,208 | $34,000 | $93,208 |
| 2018 | $503 | $127,208 | $34,000 | $93,208 |
| 2017 | $478 | $127,208 | $34,000 | $93,208 |
| 2016 | $469 | $127,208 | $34,000 | $93,208 |
| 2015 | $884 | $124,355 | $34,000 | $90,355 |
| 2014 | $838 | $124,355 | $34,000 | $90,355 |
Source: Public Records
Property History
| Date | Event | Price | Change | Sq Ft Price |
|---|---|---|---|---|
| 08/07/2025 08/07/25 | Pending | -- | -- | -- |
| 07/24/2025 07/24/25 | Price Changed | $300,000 | -1.6% | $191 / Sq Ft |
| 07/10/2025 07/10/25 | Price Changed | $305,000 | -1.3% | $194 / Sq Ft |
| 06/26/2025 06/26/25 | Price Changed | $309,000 | -1.3% | $197 / Sq Ft |
| 06/05/2025 06/05/25 | Price Changed | $313,000 | -3.1% | $199 / Sq Ft |
| 05/15/2025 05/15/25 | For Sale | $323,000 | 0.0% | $206 / Sq Ft |
| 04/29/2025 04/29/25 | Off Market | $323,000 | -- | -- |
| 04/17/2025 04/17/25 | For Sale | $323,000 | -- | $206 / Sq Ft |
Source: Doorify MLS
Purchase History
| Date | Type | Sale Price | Title Company |
|---|---|---|---|
| Trustee Deed | $77,600 | -- | |
| Special Warranty Deed | $94,000 | -- |
Source: Public Records
Mortgage History
| Date | Status | Loan Amount | Loan Type |
|---|---|---|---|
| Open | $89,300 | No Value Available | |
| Previous Owner | $28,200 | Credit Line Revolving |
Source: Public Records
Similar Homes in Knightdale, NC
Source: Doorify MLS
MLS Number: 10090133
APN: 1753.04-80-3472-000
Nearby Homes
- 505 Pine Run
- 5404 Rutledgeville Ln
- 5437 Rutledgeville Ln
- 1128 Rutledge Landing Dr
- 5200 Limewood St
- 105 N Bend Dr
- 102 N Bend Dr
- 5104 Parkerwood Dr
- 920 Knotts Hill Place
- 1157 Rutledge Landing Dr
- 5425 Walton Hill Rd
- 5105 Baywood Forest Dr
- 5321 Baywood Forest Dr
- 5412 Baywood Forest Dr
- 8323 Poole Rd
- 1417 Stone Wealth Dr
- 5440 Emerald Spring Dr
- 1317 Sweet Charm Ln
- 1612 Font Hills Ln
- 1305 Shakentown St
