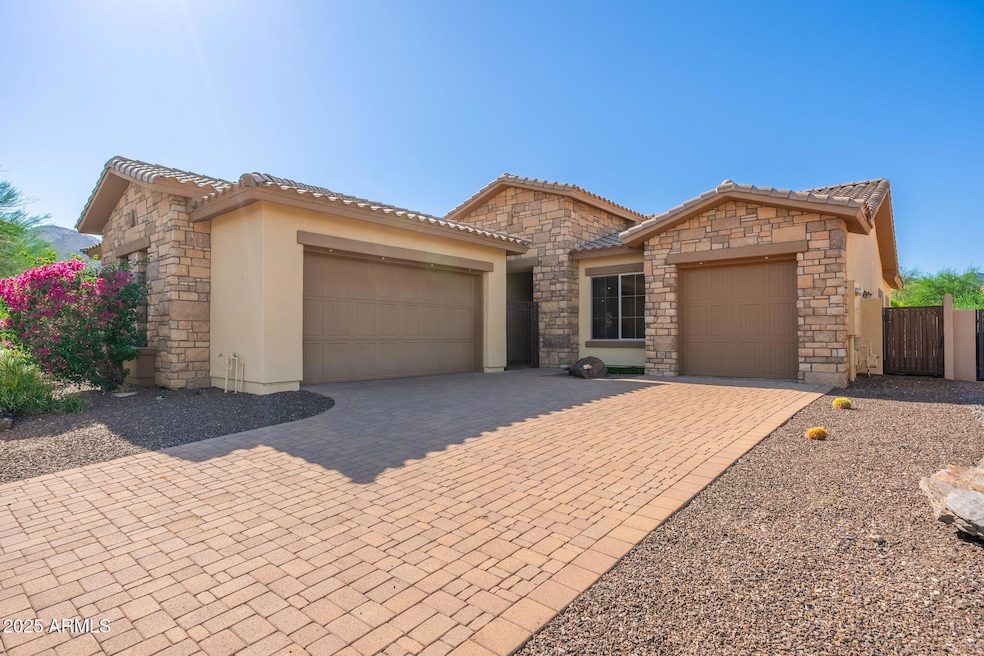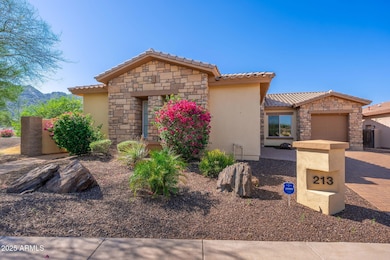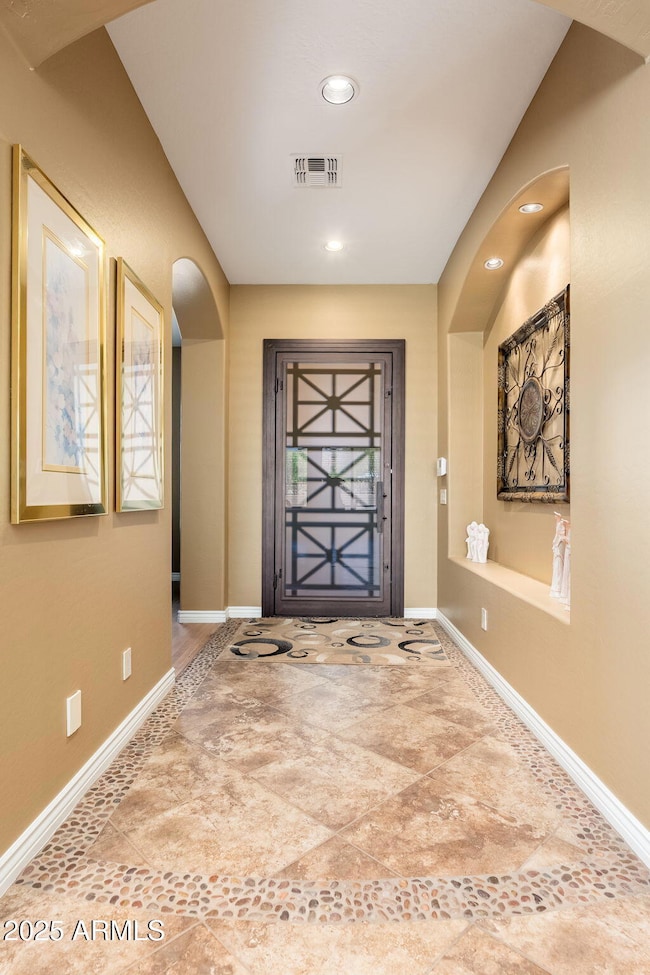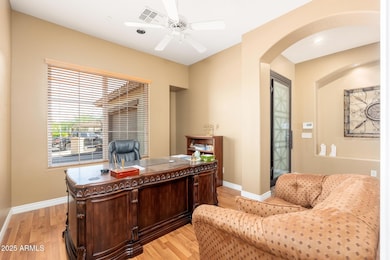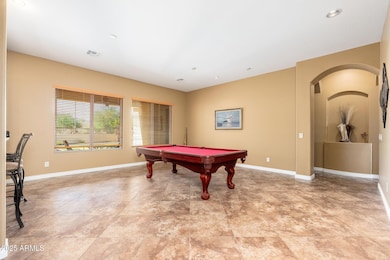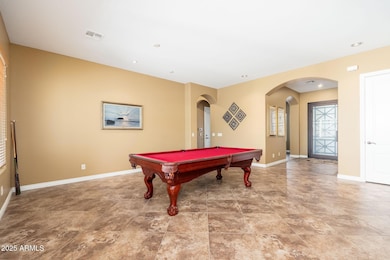
213 E Summerside Rd Phoenix, AZ 85042
South Mountain NeighborhoodEstimated payment $3,705/month
Highlights
- Mountain View
- Hydromassage or Jetted Bathtub
- Furnished
- Phoenix Coding Academy Rated A
- Corner Lot
- Granite Countertops
About This Home
Beautiful single-level home with a split floor plan, 3 bedrooms plus a den, and a spacious 3-car garage! Enjoy elegant tile flooring throughout the main areas and cozy carpeted bedrooms. The open kitchen is a chef's dream with granite countertops, gas cooktop, wall oven, built-in microwave and refrigerator, and a walk-in pantry for extra storage.
The primary suite opens to the backyard and features a luxurious bathroom with a separate shower, jetted soaking tub, and dual vanities.
Step outside to your private retreat—complete with artificial turf, a fire pit, Pavered patio area, covered patio, and gorgeous mountain views. Perfect for relaxing or entertaining year-round!
Home Details
Home Type
- Single Family
Est. Annual Taxes
- $5,367
Year Built
- Built in 2007
Lot Details
- 9,377 Sq Ft Lot
- Desert faces the front and back of the property
- Wrought Iron Fence
- Block Wall Fence
- Artificial Turf
- Corner Lot
- Front and Back Yard Sprinklers
- Sprinklers on Timer
HOA Fees
- $141 Monthly HOA Fees
Parking
- 3 Car Direct Access Garage
- Garage Door Opener
Home Design
- Wood Frame Construction
- Tile Roof
- Stone Exterior Construction
- Stucco
Interior Spaces
- 2,491 Sq Ft Home
- 1-Story Property
- Central Vacuum
- Furnished
- Ceiling height of 9 feet or more
- Ceiling Fan
- Double Pane Windows
- Solar Screens
- Mountain Views
Kitchen
- Breakfast Bar
- Gas Cooktop
- Built-In Microwave
- Kitchen Island
- Granite Countertops
Flooring
- Carpet
- Tile
Bedrooms and Bathrooms
- 3 Bedrooms
- Primary Bathroom is a Full Bathroom
- 2.5 Bathrooms
- Dual Vanity Sinks in Primary Bathroom
- Hydromassage or Jetted Bathtub
- Bathtub With Separate Shower Stall
Schools
- Maxine O Bush Elementary School
- South Mountain High School
Utilities
- Central Air
- Heating System Uses Natural Gas
- High Speed Internet
- Cable TV Available
Additional Features
- North or South Exposure
- Covered Patio or Porch
Listing and Financial Details
- Tax Lot 1
- Assessor Parcel Number 300-65-039
Community Details
Overview
- Association fees include ground maintenance
- Aam Llc Association, Phone Number (602) 957-9191
- Built by Destiny Homes
- Mineral Canyon Subdivision, Plan 2 B 1
Recreation
- Bike Trail
Matterport 3D Tour
Map
Home Values in the Area
Average Home Value in this Area
Tax History
| Year | Tax Paid | Tax Assessment Tax Assessment Total Assessment is a certain percentage of the fair market value that is determined by local assessors to be the total taxable value of land and additions on the property. | Land | Improvement |
|---|---|---|---|---|
| 2025 | $5,509 | $36,536 | -- | -- |
| 2024 | $5,214 | $34,797 | -- | -- |
| 2023 | $5,214 | $46,630 | $9,320 | $37,310 |
| 2022 | $5,110 | $36,800 | $7,360 | $29,440 |
| 2021 | $5,214 | $36,060 | $7,210 | $28,850 |
| 2020 | $5,149 | $32,650 | $6,530 | $26,120 |
| 2019 | $4,983 | $30,060 | $6,010 | $24,050 |
| 2018 | $4,849 | $30,900 | $6,180 | $24,720 |
| 2017 | $4,621 | $30,780 | $6,150 | $24,630 |
| 2016 | $4,395 | $27,880 | $5,570 | $22,310 |
| 2015 | $4,137 | $29,730 | $5,940 | $23,790 |
Property History
| Date | Event | Price | List to Sale | Price per Sq Ft |
|---|---|---|---|---|
| 01/13/2026 01/13/26 | Pending | -- | -- | -- |
| 12/09/2025 12/09/25 | Price Changed | $599,000 | -2.6% | $240 / Sq Ft |
| 10/10/2025 10/10/25 | For Sale | $615,000 | -- | $247 / Sq Ft |
Purchase History
| Date | Type | Sale Price | Title Company |
|---|---|---|---|
| Cash Sale Deed | $290,000 | Chicago Title | |
| Trustee Deed | $201,600 | None Available | |
| Special Warranty Deed | $748,231 | The Talon Group Tempe Supers | |
| Special Warranty Deed | -- | The Talon Group Tempe Supers |
Mortgage History
| Date | Status | Loan Amount | Loan Type |
|---|---|---|---|
| Previous Owner | $518,000 | New Conventional |
About the Listing Agent

Gilbert resident and a experienced Realtor with a deep understanding of the Arizona housing market. With a passion for connecting with people, he began his own real estate career in 1992 in the Phoenix Southeast Valley. In 2004, Jason expanded his business to include Payson and the surrounding areas, covering Valley 2 Rim. In 2012 he partnered with Payson resident and Realtor, Micah Utterback.
A unique team, they bring over forty years of real estate experience and market knowledge to
Jason's Other Listings
Source: Arizona Regional Multiple Listing Service (ARMLS)
MLS Number: 6932205
APN: 300-65-039
- 713 E Kachina Trail
- 618 E Piedmont Rd
- 917 E Buist Ave
- 104 E Milada Dr
- 9827 S 11th St
- 9845 S 11th Place
- 9816 S 11th Place
- 9025 S 6th St
- Veranda Plan at Avance
- Terrace Plan at Avance
- 9222 S Montezuma St
- 211 E Valley View Dr
- 1161 E Kachina Trail
- 1160 E Kachina Trail
- 1164 E Kachina Trail
- 1168 E Kachina Trail
- 939 E Paseo Way
- 29 E Euclid Ave
- 330 E Desert Dr
- 9215 S 7th Ave
