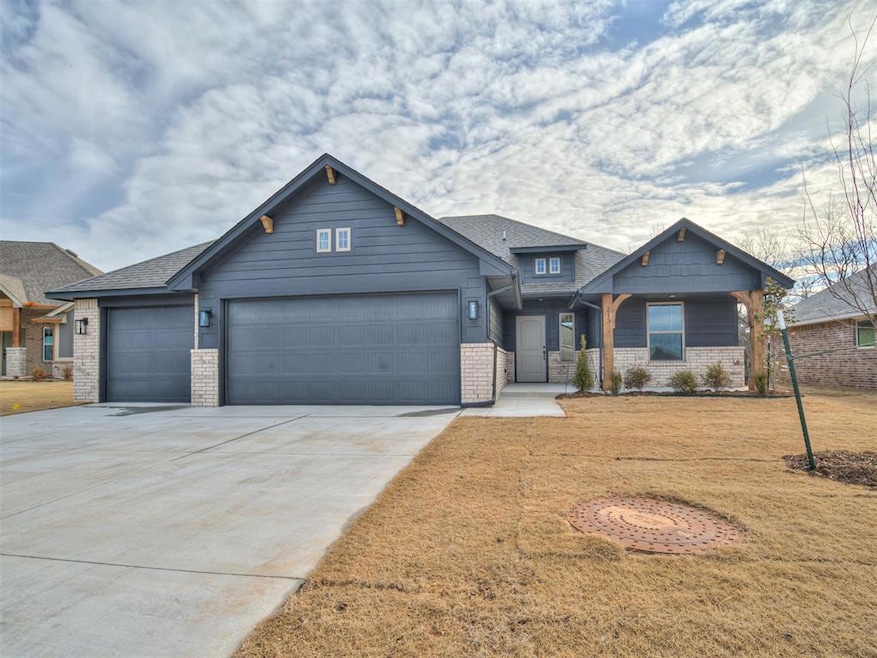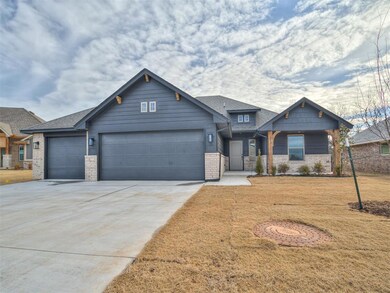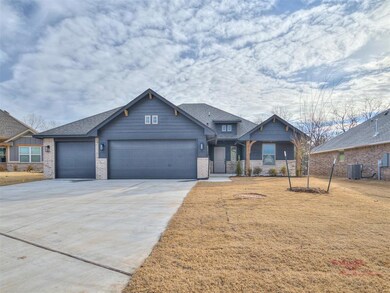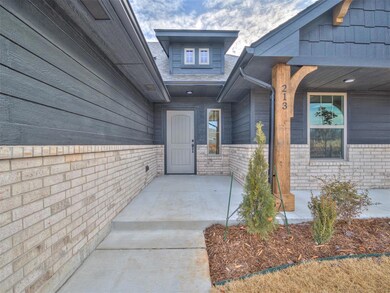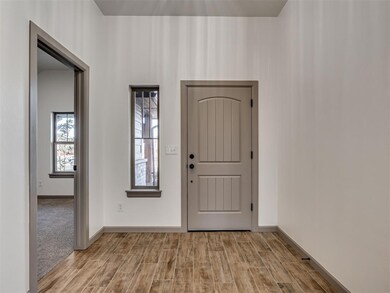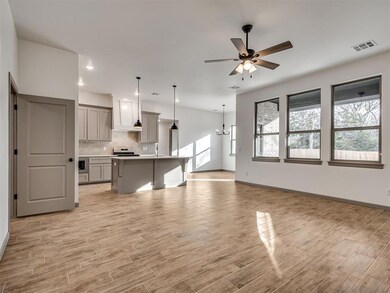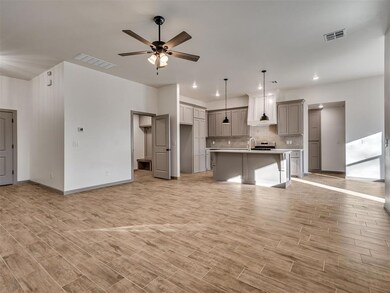
Highlights
- Craftsman Architecture
- Covered patio or porch
- Home Security System
- 1 Fireplace
- 3 Car Attached Garage
- Laundry Room
About This Home
As of March 2025Tired of grey and white houses everywhere you go? Then you will love this home, designed to break free from the ordinary with its warm, inviting light taupe walls and a blend of organic textures and colors that create a natural, soothing atmosphere. Nestled against a peaceful greenbelt, this home offers a serene backdrop of nature where you can enjoy the gentle breeze, the sound of birds, and the quiet calm that surrounds the property. Inside, you'll find a beautifully appointed kitchen with stainless steel appliances, custom cabinets, and designer light fixtures that elevate the space with modern elegance. The open-concept layout is perfect for both everyday living and entertaining. The primary bedroom serves as a luxurious retreat, featuring a spa-like bathroom where you can unwind and relax after a long day. With its thoughtful design, connection to nature, and serene ambiance, this home offers a refreshing alternative to the uniformity you’ve seen elsewhere.
Home Details
Home Type
- Single Family
Year Built
- Built in 2024 | Under Construction
HOA Fees
- $25 Monthly HOA Fees
Parking
- 3 Car Attached Garage
- Garage Door Opener
- Driveway
Home Design
- Home is estimated to be completed on 1/31/25
- Craftsman Architecture
- Slab Foundation
- Brick Frame
- Composition Roof
Interior Spaces
- 1,838 Sq Ft Home
- 1-Story Property
- Ceiling Fan
- 1 Fireplace
- Inside Utility
- Laundry Room
- Attic Vents
Kitchen
- Electric Oven
- Gas Range
- Free-Standing Range
- Microwave
- Dishwasher
- Disposal
Flooring
- Carpet
- Tile
Bedrooms and Bathrooms
- 4 Bedrooms
- 2 Full Bathrooms
Home Security
- Home Security System
- Fire and Smoke Detector
Schools
- John K. Hubbard Elementary School
- Curtis Inge Middle School
- Noble High School
Utilities
- Central Heating and Cooling System
- Programmable Thermostat
- Water Heater
- Cable TV Available
Additional Features
- Covered patio or porch
- 6,534 Sq Ft Lot
Community Details
- Association fees include maintenance
- Mandatory home owners association
- Greenbelt
Listing and Financial Details
- Legal Lot and Block 5 / 9
Similar Homes in Noble, OK
Home Values in the Area
Average Home Value in this Area
Property History
| Date | Event | Price | Change | Sq Ft Price |
|---|---|---|---|---|
| 03/14/2025 03/14/25 | Sold | $339,850 | 0.0% | $185 / Sq Ft |
| 02/18/2025 02/18/25 | Pending | -- | -- | -- |
| 10/09/2024 10/09/24 | For Sale | $339,850 | -- | $185 / Sq Ft |
Tax History Compared to Growth
Agents Affiliated with this Home
-
Millie Eubanks

Seller's Agent in 2025
Millie Eubanks
Gable & Grace
(405) 476-3466
70 in this area
588 Total Sales
-
Steve Augustine
S
Seller Co-Listing Agent in 2025
Steve Augustine
Gable & Grace
(405) 902-5494
4 in this area
101 Total Sales
-
Kelli Davis
K
Buyer's Agent in 2025
Kelli Davis
Chamberlain Realty LLC
(405) 200-2124
5 in this area
32 Total Sales
Map
Source: MLSOK
MLS Number: 1131046
- 211 Firethorn Way
- 1205 Magnolia Dr
- 1201 Magnolia Dr
- 111 Firethorn Way
- 208 Camellia Cir
- 200 Camellia Cir
- 1114 Azalea Farms Rd
- 205 Juniper Cir
- 1106 Azalea Farms Rd
- 1102 Azalea Farms Rd
- 912 Dahlia Ln
- 408 N 8th St
- 201 S 8th St
- 4601 Forest Hills Dr
- 1280 Douglas Cir
- 706 Redwood Dr
- 4700 Rosewood Ct
- 220 S 5th St
- 606 Holsey Dr
- 904 N 5th St
