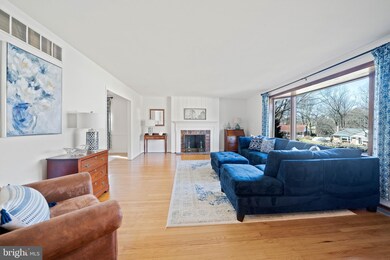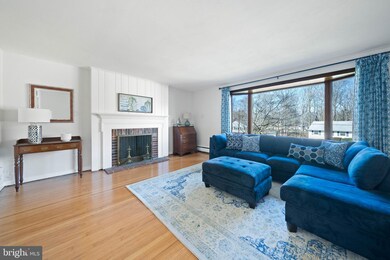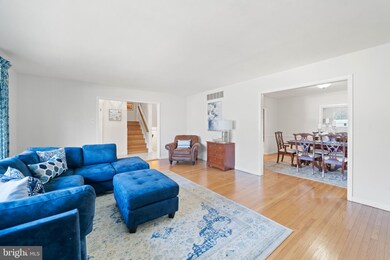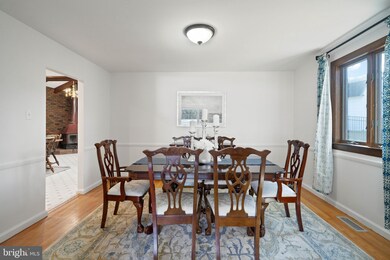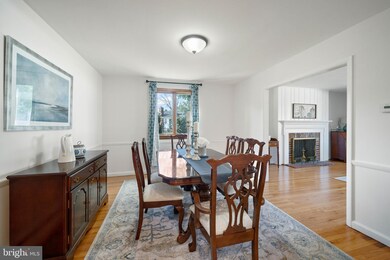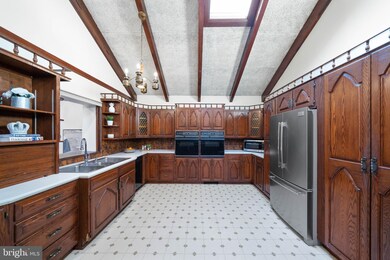
213 Foxcroft Rd Broomall, PA 19008
Estimated Value: $926,882 - $1,062,000
Highlights
- Second Kitchen
- Gourmet Kitchen
- Whirlpool Bathtub
- Russell Elementary School Rated A
- Traditional Architecture
- Attic
About This Home
As of April 2022One of a kind split level, located in the Foxcroft Community within Marple Township. This 4 bed, 2 1/2 bath home has generous living space and is move in ready! The first floor contains a traditional layout, with dining and living room, each accented by hardwood flooring and crown molding. No detail goes unnoticed in the grand chef's kitchen. Beautifully built custom cabinetry with plenty of storage space, dual ovens, center island with range and additional sink. Gold toned vintage lighting fixtures hang from the ceiling, accented with rays of sunshine from the overhead skylights. Head over to the adjacent great room, where you can entertain friends and family throughout the seasons, especially with it's access to the private backyard. This room is not only impressive in size, but holds a magnificent wood burning fireplace, accented by a wall-to-wall stone mantel. The vaulted ceiling and beams give height to the room yet create a warm and inviting feel. Upstairs, there are four bedrooms, including the main bedroom suite. The main bedroom includes plentiful closet space, and a luxurious bath, complete with glass stand up shower and modern vanity with fixtures. A wonderful feature of the home is it's additional in law suite, complete with a full kitchen, bath, and living area. This versatile space can also be used for any home office needs, as it has a separate entrance off the driveway. Enjoy nature at it's finest as you relax in the private backyard. Plenty of room to entertain, garden, play sports or simply sip a cocktail in the hot tub. You won't want to miss this fabulous house! Additional features include: oversized shed, detached two car garage, walk up attic for extra storage. Showings start Sunday, March 6th.
Home Details
Home Type
- Single Family
Est. Annual Taxes
- $9,875
Year Built
- Built in 1963
Lot Details
- 0.48 Acre Lot
- Lot Dimensions are 103.00 x 194.00
Parking
- 2 Car Detached Garage
- Garage Door Opener
- Driveway
Home Design
- Traditional Architecture
- Stucco
Interior Spaces
- 5,111 Sq Ft Home
- Property has 2.5 Levels
- Beamed Ceilings
- Ceiling Fan
- Skylights
- 4 Fireplaces
- Wood Burning Fireplace
- Great Room
- Family Room Off Kitchen
- Dining Room
- Attic
Kitchen
- Gourmet Kitchen
- Second Kitchen
- Breakfast Area or Nook
- Dishwasher
- Kitchen Island
Bedrooms and Bathrooms
- 4 Bedrooms
- In-Law or Guest Suite
- Whirlpool Bathtub
Laundry
- Laundry on lower level
- Dryer
- Washer
Outdoor Features
- Patio
Utilities
- Central Air
- Hot Water Heating System
- Natural Gas Water Heater
Community Details
- No Home Owners Association
- Foxcroft Subdivision
Listing and Financial Details
- Tax Lot 272-000
- Assessor Parcel Number 25-00-01585-12
Ownership History
Purchase Details
Home Financials for this Owner
Home Financials are based on the most recent Mortgage that was taken out on this home.Similar Homes in the area
Home Values in the Area
Average Home Value in this Area
Purchase History
| Date | Buyer | Sale Price | Title Company |
|---|---|---|---|
| Gray Wesley | $425,000 | None Available |
Mortgage History
| Date | Status | Borrower | Loan Amount |
|---|---|---|---|
| Open | Gray Wes | $585,000 | |
| Closed | Gray Wesley | $120,500 | |
| Closed | Gray Wesley | $425,950 | |
| Previous Owner | Tate Theodore A | $75,000 |
Property History
| Date | Event | Price | Change | Sq Ft Price |
|---|---|---|---|---|
| 04/22/2022 04/22/22 | Sold | $732,000 | +12.6% | $143 / Sq Ft |
| 03/08/2022 03/08/22 | Pending | -- | -- | -- |
| 03/04/2022 03/04/22 | For Sale | $650,000 | +52.9% | $127 / Sq Ft |
| 06/24/2013 06/24/13 | Sold | $425,000 | -3.2% | $83 / Sq Ft |
| 05/31/2013 05/31/13 | Pending | -- | -- | -- |
| 04/22/2013 04/22/13 | Price Changed | $439,000 | -8.4% | $86 / Sq Ft |
| 02/02/2013 02/02/13 | For Sale | $479,000 | -- | $94 / Sq Ft |
Tax History Compared to Growth
Tax History
| Year | Tax Paid | Tax Assessment Tax Assessment Total Assessment is a certain percentage of the fair market value that is determined by local assessors to be the total taxable value of land and additions on the property. | Land | Improvement |
|---|---|---|---|---|
| 2024 | $10,395 | $601,550 | $135,060 | $466,490 |
| 2023 | $10,066 | $601,550 | $135,060 | $466,490 |
| 2022 | $9,875 | $601,550 | $135,060 | $466,490 |
| 2021 | $14,903 | $601,550 | $135,060 | $466,490 |
| 2020 | $9,152 | $318,050 | $63,620 | $254,430 |
| 2019 | $9,042 | $318,050 | $63,620 | $254,430 |
| 2018 | $8,948 | $318,050 | $0 | $0 |
| 2017 | $8,953 | $318,050 | $0 | $0 |
| 2016 | $1,745 | $318,050 | $0 | $0 |
| 2015 | $1,781 | $318,050 | $0 | $0 |
| 2014 | $1,745 | $318,050 | $0 | $0 |
Agents Affiliated with this Home
-
Jason Katz

Seller's Agent in 2022
Jason Katz
Compass RE
(215) 527-8094
3 in this area
113 Total Sales
-
Janet Busillo

Buyer's Agent in 2022
Janet Busillo
EXP Realty, LLC
(610) 888-8792
3 in this area
65 Total Sales
-
Michael McKee

Seller's Agent in 2013
Michael McKee
Long & Foster
(610) 247-9154
1 in this area
467 Total Sales
-
Phyllis Weinstock

Buyer's Agent in 2013
Phyllis Weinstock
Long & Foster
(610) 658-8910
2 Total Sales
Map
Source: Bright MLS
MLS Number: PADE2020190
APN: 25-00-01585-12
- 203 Foxcroft Rd
- 2617 Sunset Blvd
- 404 Rock Run Cir
- 2818 N Kent Rd
- 2400 Georgian Ln
- 2627 Cynwyd Ave
- 55 Lindbergh Ave
- 300 Rock Run Cir
- 17 Oakland Rd
- 48 S Sproul Rd
- 5005 Brittany Ln
- 115 Bella Dr Unit 4
- 117 Bella Dr Unit 3AD
- 81 3rd Ave
- 119 Bella Dr Unit 2MD
- 725 Cornerstone Ln
- 40 Cornell Cir
- 6306 Parkview Dr
- 5309 Parkview Dr
- 127 2nd Ave
- 213 Foxcroft Rd
- 215 Foxcroft Rd
- 209 Foxcroft Rd
- 205 Foxcroft Rd
- 217 Foxcroft Rd
- 102 Deerfield Rd
- 212 Foxcroft Rd
- 214 Foxcroft Rd
- 104 Deerfield Rd
- 216 Foxcroft Rd
- 210 Foxcroft Rd
- 219 Foxcroft Rd
- 206 Foxcroft Rd
- 202 Foxcroft Rd
- 101 Cove Rd
- 108 Deerfield Rd
- 218 Foxcroft Rd
- 221 Foxcroft Rd
- 105 Deerfield Rd
- 200 Foxcroft Rd

