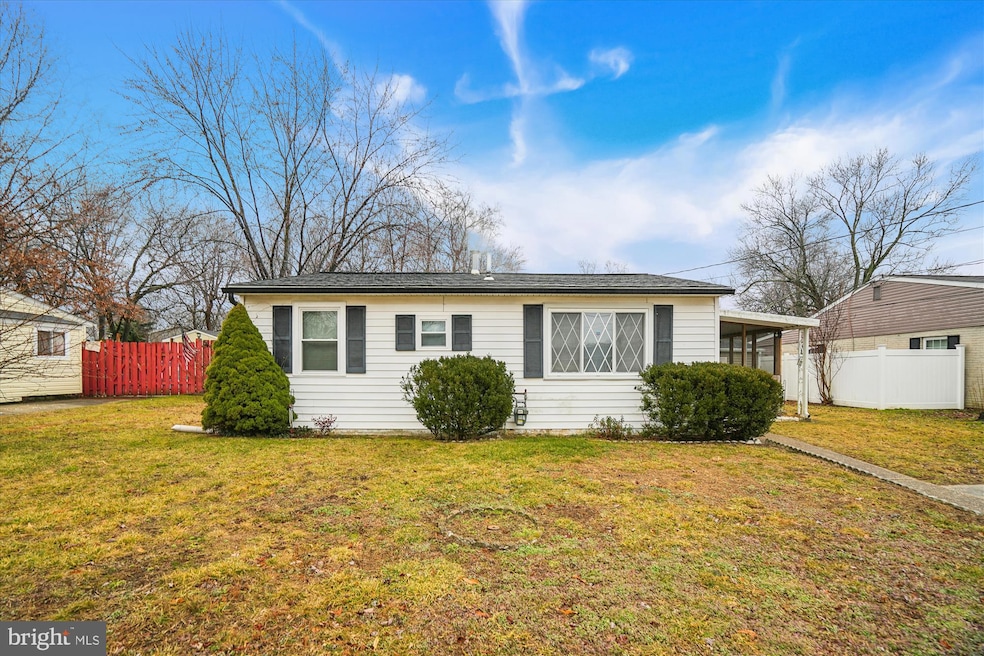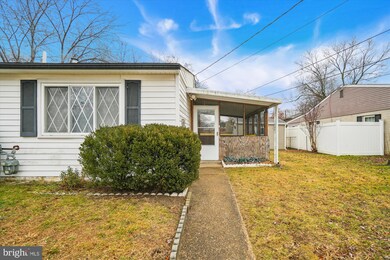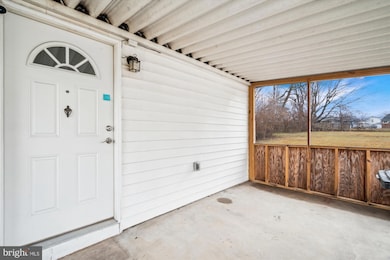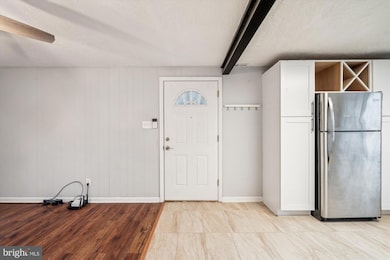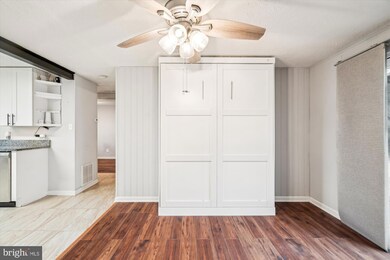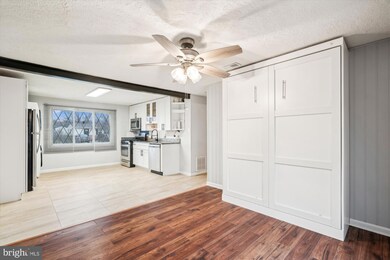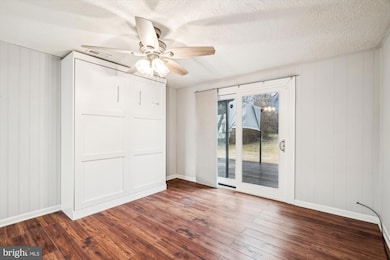
213 Glen Rd Glen Burnie, MD 21060
Highlights
- Open Floorplan
- Main Floor Bedroom
- Breakfast Area or Nook
- Rambler Architecture
- No HOA
- 90% Forced Air Heating and Cooling System
About This Home
As of March 2025Welcome to your dream home! Nestled on a generous 0.25-acre lot, this charming 2-bedroom, 2-bathroom residence offers the perfect blend of comfort and convenience. As you step inside, you'll be greeted by a spacious living area adorned with modern ceiling fans, ensuring a cool and inviting atmosphere year-round. The heart of the home, the kitchen, boasts appliances and finishes that are less than six years old, providing a contemporary culinary experience for both everyday meals and entertaining guests.
Each bedroom is designed with relaxation in mind, offering ample space and natural light. The two well-appointed bathrooms feature modern fixtures and finishes, adding a touch of luxury to your daily routine. Outside, the expansive yard provides endless possibilities for gardening, outdoor activities, or simply enjoying the serene surroundings.
Located just moments away from a variety of amenities and shopping destinations, this home offers the ideal balance of suburban tranquility and urban convenience. Whether you're a first-time homebuyer or looking to downsize, this property is a must-see. Don't miss the opportunity to make this house your home!
Last Agent to Sell the Property
Coldwell Banker Realty License #653272 Listed on: 02/04/2025

Home Details
Home Type
- Single Family
Est. Annual Taxes
- $2,901
Year Built
- Built in 1953
Lot Details
- 0.25 Acre Lot
- Property is zoned R5
Parking
- 2 Parking Spaces
Home Design
- Rambler Architecture
- Slab Foundation
- Vinyl Siding
Interior Spaces
- 700 Sq Ft Home
- Property has 1 Level
- Open Floorplan
- Ceiling Fan
- Combination Kitchen and Dining Room
Kitchen
- Breakfast Area or Nook
- Eat-In Kitchen
Bedrooms and Bathrooms
- 2 Main Level Bedrooms
- 2 Full Bathrooms
Laundry
- Front Loading Dryer
- Front Loading Washer
Utilities
- 90% Forced Air Heating and Cooling System
- Natural Gas Water Heater
Community Details
- No Home Owners Association
- Glen Gardens Subdivision
Listing and Financial Details
- Tax Lot 8
- Assessor Parcel Number 020532411921800
Ownership History
Purchase Details
Home Financials for this Owner
Home Financials are based on the most recent Mortgage that was taken out on this home.Purchase Details
Home Financials for this Owner
Home Financials are based on the most recent Mortgage that was taken out on this home.Purchase Details
Home Financials for this Owner
Home Financials are based on the most recent Mortgage that was taken out on this home.Purchase Details
Purchase Details
Purchase Details
Home Financials for this Owner
Home Financials are based on the most recent Mortgage that was taken out on this home.Purchase Details
Similar Homes in Glen Burnie, MD
Home Values in the Area
Average Home Value in this Area
Purchase History
| Date | Type | Sale Price | Title Company |
|---|---|---|---|
| Deed | $320,000 | Admiral Title | |
| Deed | $320,000 | Admiral Title | |
| Deed | $232,000 | Maryland Ttl Works Unlimited | |
| Special Warranty Deed | $130,100 | Clearview Settlement Sln Llc | |
| Warranty Deed | -- | Accommodation | |
| Trustee Deed | $129,200 | None Available | |
| Deed | $153,000 | Mid Atlantic Title Llc | |
| Deed | $48,900 | -- |
Mortgage History
| Date | Status | Loan Amount | Loan Type |
|---|---|---|---|
| Open | $6,000 | No Value Available | |
| Closed | $6,000 | No Value Available | |
| Open | $310,400 | New Conventional | |
| Closed | $310,400 | New Conventional | |
| Previous Owner | $227,797 | FHA | |
| Previous Owner | $130,100 | Commercial | |
| Previous Owner | $5,000 | Unknown | |
| Previous Owner | $149,211 | FHA |
Property History
| Date | Event | Price | Change | Sq Ft Price |
|---|---|---|---|---|
| 03/31/2025 03/31/25 | Sold | $320,000 | 0.0% | $457 / Sq Ft |
| 02/04/2025 02/04/25 | For Sale | $320,000 | +37.9% | $457 / Sq Ft |
| 07/25/2020 07/25/20 | Sold | $232,000 | 0.0% | $331 / Sq Ft |
| 06/08/2020 06/08/20 | Pending | -- | -- | -- |
| 05/20/2020 05/20/20 | Price Changed | $232,000 | +0.9% | $331 / Sq Ft |
| 05/02/2020 05/02/20 | For Sale | $229,999 | +76.8% | $329 / Sq Ft |
| 03/19/2020 03/19/20 | Sold | $130,100 | -19.2% | $186 / Sq Ft |
| 02/21/2020 02/21/20 | Pending | -- | -- | -- |
| 02/12/2020 02/12/20 | Price Changed | $161,000 | -8.0% | $230 / Sq Ft |
| 12/28/2019 12/28/19 | For Sale | $175,000 | +14.4% | $250 / Sq Ft |
| 11/30/2012 11/30/12 | Sold | $153,000 | -1.3% | $219 / Sq Ft |
| 10/28/2012 10/28/12 | Pending | -- | -- | -- |
| 10/05/2012 10/05/12 | For Sale | $155,000 | -- | $221 / Sq Ft |
Tax History Compared to Growth
Tax History
| Year | Tax Paid | Tax Assessment Tax Assessment Total Assessment is a certain percentage of the fair market value that is determined by local assessors to be the total taxable value of land and additions on the property. | Land | Improvement |
|---|---|---|---|---|
| 2024 | $2,587 | $230,200 | $0 | $0 |
| 2023 | $2,494 | $205,900 | $0 | $0 |
| 2022 | $2,310 | $181,600 | $122,000 | $59,600 |
| 2021 | $4,543 | $176,200 | $0 | $0 |
| 2020 | $2,174 | $170,800 | $0 | $0 |
| 2019 | $3,877 | $165,400 | $102,000 | $63,400 |
| 2018 | $1,609 | $158,667 | $0 | $0 |
| 2017 | $1,843 | $151,933 | $0 | $0 |
| 2016 | -- | $145,200 | $0 | $0 |
| 2015 | -- | $141,333 | $0 | $0 |
| 2014 | -- | $137,467 | $0 | $0 |
Agents Affiliated with this Home
-
DeAnne Sutton

Seller's Agent in 2025
DeAnne Sutton
Coldwell Banker (NRT-Southeast-MidAtlantic)
(703) 864-5963
1 in this area
39 Total Sales
-
Rosie Rothamer

Seller Co-Listing Agent in 2025
Rosie Rothamer
Coldwell Banker (NRT-Southeast-MidAtlantic)
(240) 350-5817
1 in this area
11 Total Sales
-
Bonnie Fleishman

Buyer's Agent in 2025
Bonnie Fleishman
Douglas Realty, LLC
(443) 994-1468
12 in this area
122 Total Sales
-
Dung Pham
D
Seller's Agent in 2020
Dung Pham
Realty Advantage of Maryland LLC
(240) 246-6278
2 in this area
10 Total Sales
-
Michael Lopez

Seller's Agent in 2020
Michael Lopez
RE/MAX
(443) 420-7385
8 in this area
278 Total Sales
-
Drew Hutchison
D
Buyer's Agent in 2020
Drew Hutchison
Witz Realty, LLC
(410) 980-5207
6 in this area
51 Total Sales
Map
Source: Bright MLS
MLS Number: MDAA2103212
APN: 05-324-11921800
- 217 Glen Rd
- 135 Carroll Rd
- 523 Kent Cir
- 204 Kuethe Rd NE
- 202 Kent Rd
- 310 6th Ave NE
- 601 Delaware Ave
- 285 Thompson Ave E
- 7533 Baltimore Annapolis Blvd
- 113 Georgia Ave NE
- 7367 E Furnace Branch Rd
- 400 Renfro Dr Unit 209
- 630 Binsted Rd
- 107 Bonnie View Rd
- 45 Chester Cir
- 0 Ritchie Hwy
- 18 Glen Oak Ln NW
- 214 Greenway Rd SE
- 504 Manor Rd
- 2 Stevens Rd
