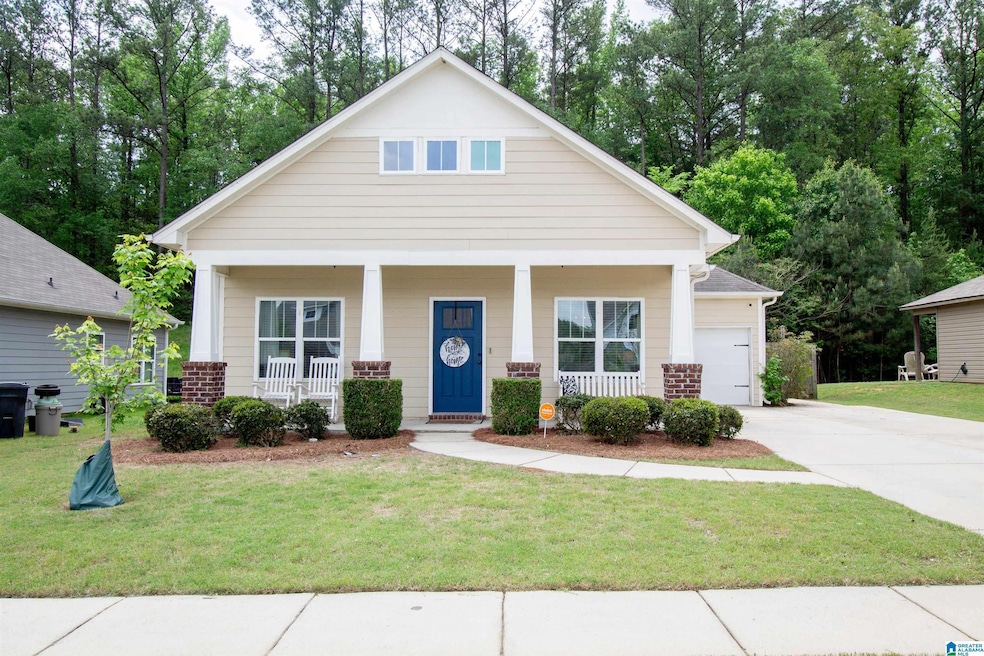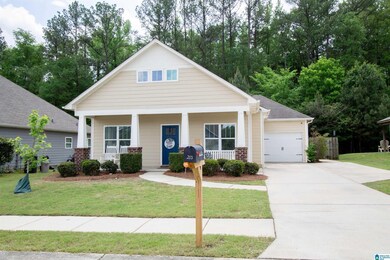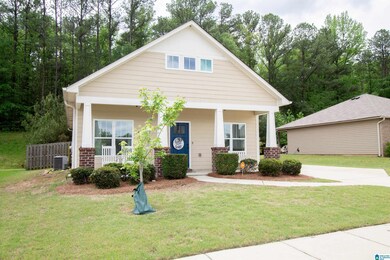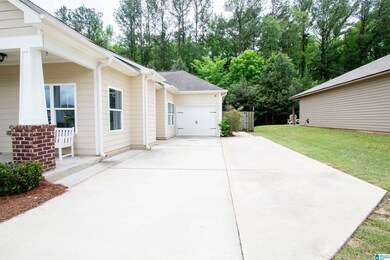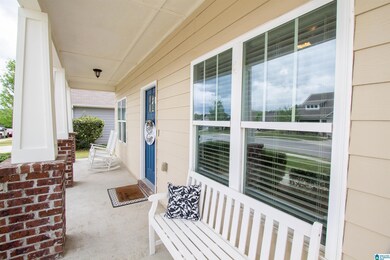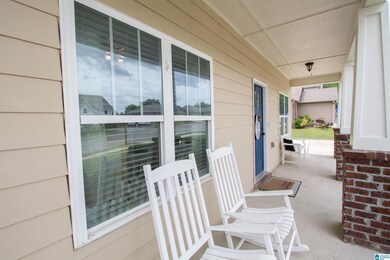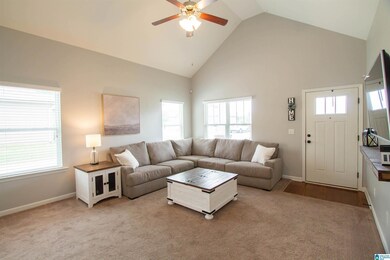
213 Hampton Dr Calera, AL 35040
Highlights
- Attic
- Stone Countertops
- Covered patio or porch
- Calera Elementary School Rated A
- Den
- Fenced Yard
About This Home
As of May 2025Welcome to 213 Hampton Dr, a stylish and inviting home nestled in the heart of Hampton Square. You'll love the updated kitchen with granite counters and subway tile, freshly painted interiors, and the modern touches throughout—like new lighting, ceiling fans, updated laundry and refreshed bathrooms. The one car garage plus the expanded driveway adds extra convenience, while the fenced backyard and cozy front porch offer perfect spots to unwind. This 3 bed, 2 bath gem is ready for its next chapter!
Home Details
Home Type
- Single Family
Est. Annual Taxes
- $1,119
Year Built
- Built in 2015
Lot Details
- 8,276 Sq Ft Lot
- Cul-De-Sac
- Fenced Yard
Parking
- 1 Car Garage
- Garage on Main Level
- Side Facing Garage
- Driveway
Home Design
- Slab Foundation
- HardiePlank Siding
Interior Spaces
- 1,204 Sq Ft Home
- 1-Story Property
- Smooth Ceilings
- Recessed Lighting
- Den
- Pull Down Stairs to Attic
- Home Security System
Kitchen
- Electric Oven
- Built-In Microwave
- Dishwasher
- Stone Countertops
Flooring
- Carpet
- Laminate
- Vinyl
Bedrooms and Bathrooms
- 3 Bedrooms
- Walk-In Closet
- 2 Full Bathrooms
- Bathtub and Shower Combination in Primary Bathroom
- Linen Closet In Bathroom
Laundry
- Laundry Room
- Laundry on main level
- Washer and Electric Dryer Hookup
Outdoor Features
- Covered patio or porch
Schools
- Calera Elementary And Middle School
- Calera High School
Utilities
- Central Heating and Cooling System
- Underground Utilities
- Electric Water Heater
Community Details
- $16 Other Monthly Fees
Listing and Financial Details
- Visit Down Payment Resource Website
- Assessor Parcel Number 28-5-16-2-001-010.000
Ownership History
Purchase Details
Home Financials for this Owner
Home Financials are based on the most recent Mortgage that was taken out on this home.Purchase Details
Home Financials for this Owner
Home Financials are based on the most recent Mortgage that was taken out on this home.Purchase Details
Home Financials for this Owner
Home Financials are based on the most recent Mortgage that was taken out on this home.Purchase Details
Home Financials for this Owner
Home Financials are based on the most recent Mortgage that was taken out on this home.Similar Homes in Calera, AL
Home Values in the Area
Average Home Value in this Area
Purchase History
| Date | Type | Sale Price | Title Company |
|---|---|---|---|
| Warranty Deed | $206,000 | None Listed On Document | |
| Warranty Deed | $152,500 | None Available | |
| Warranty Deed | $133,350 | None Available | |
| Warranty Deed | $16,000 | None Available |
Mortgage History
| Date | Status | Loan Amount | Loan Type |
|---|---|---|---|
| Previous Owner | $154,000 | New Conventional | |
| Previous Owner | $93,750 | Commercial | |
| Previous Owner | $89,250 | Seller Take Back |
Property History
| Date | Event | Price | Change | Sq Ft Price |
|---|---|---|---|---|
| 07/10/2025 07/10/25 | For Rent | $1,745 | 0.0% | -- |
| 05/29/2025 05/29/25 | Sold | $206,000 | -10.4% | $171 / Sq Ft |
| 04/25/2025 04/25/25 | For Sale | $229,900 | +50.8% | $191 / Sq Ft |
| 05/15/2020 05/15/20 | Sold | $152,500 | -1.6% | $127 / Sq Ft |
| 02/22/2020 02/22/20 | For Sale | $155,000 | +16.9% | $129 / Sq Ft |
| 11/18/2016 11/18/16 | Sold | $132,600 | 0.0% | $107 / Sq Ft |
| 10/24/2016 10/24/16 | Pending | -- | -- | -- |
| 04/09/2015 04/09/15 | For Sale | $132,600 | -- | $107 / Sq Ft |
Tax History Compared to Growth
Tax History
| Year | Tax Paid | Tax Assessment Tax Assessment Total Assessment is a certain percentage of the fair market value that is determined by local assessors to be the total taxable value of land and additions on the property. | Land | Improvement |
|---|---|---|---|---|
| 2024 | $1,119 | $20,720 | $0 | $0 |
| 2023 | $1,075 | $20,660 | $0 | $0 |
| 2022 | $928 | $17,940 | $0 | $0 |
| 2021 | $716 | $14,020 | $0 | $0 |
| 2020 | $1,508 | $27,920 | $0 | $0 |
| 2019 | $1,464 | $27,120 | $0 | $0 |
| 2017 | $1,260 | $23,340 | $0 | $0 |
| 2015 | $302 | $5,600 | $0 | $0 |
| 2014 | $302 | $5,600 | $0 | $0 |
Agents Affiliated with this Home
-
Jennifer Harris

Seller's Agent in 2025
Jennifer Harris
ARC Realty Vestavia
(205) 965-1129
4 in this area
66 Total Sales
-
Adam Rettig
A
Buyer's Agent in 2025
Adam Rettig
Main Street Renewal LLC
2 in this area
44 Total Sales
-
Tami Pickett

Seller's Agent in 2020
Tami Pickett
Keller Williams Metro South
(205) 229-6740
24 in this area
94 Total Sales
-
Kyle Forstman

Seller's Agent in 2016
Kyle Forstman
Embridge Realty, LLC
(205) 441-6031
145 Total Sales
Map
Source: Greater Alabama MLS
MLS Number: 21416760
APN: 28-5-16-2-001-010-000
- 148 Camden Lake Dr
- 152 Camden Lake Dr
- 1012 Kerry Dr
- 330 Clear Creek Ln
- 0 Whippoorwill Ln Unit 1 21396661
- 600 Klynes Dr
- 00 Highway 31 Unit 1
- 117 Renwick Ln
- 2043 Kerry Cir
- 375 18th St
- 137 Hermitage Ln
- 2067 Kerry Cir
- 513 Camden Cove Cir
- 423 Camden Cove Cir
- 501 Camden Cove Cir
- 500 Camden Cove Cir
- 671 7th Ave Unit 12
- 2032 Turquoise Ln
- 1017 Emerald Ridge Dr
- 154 Ashby St
