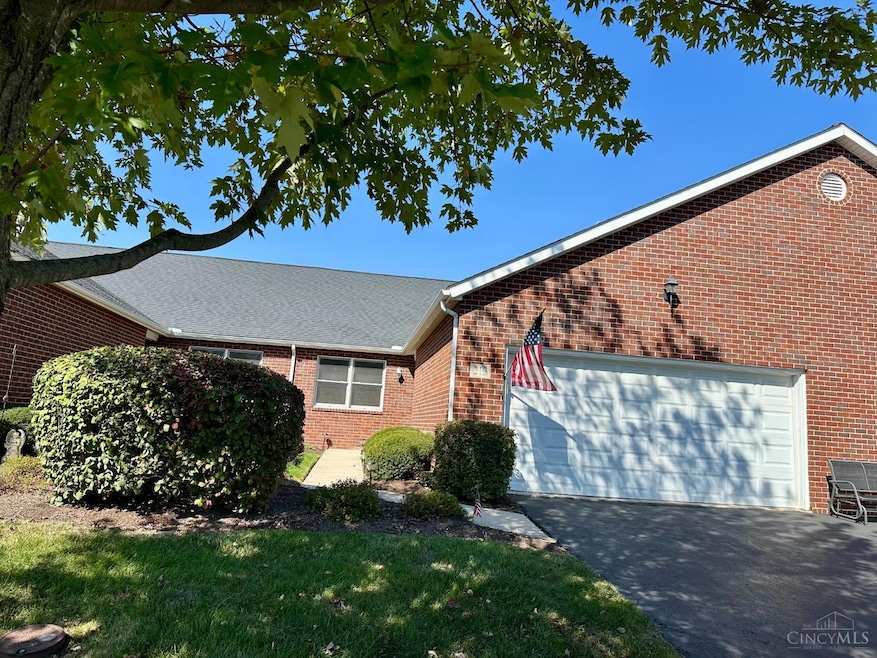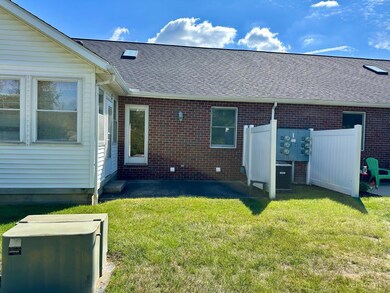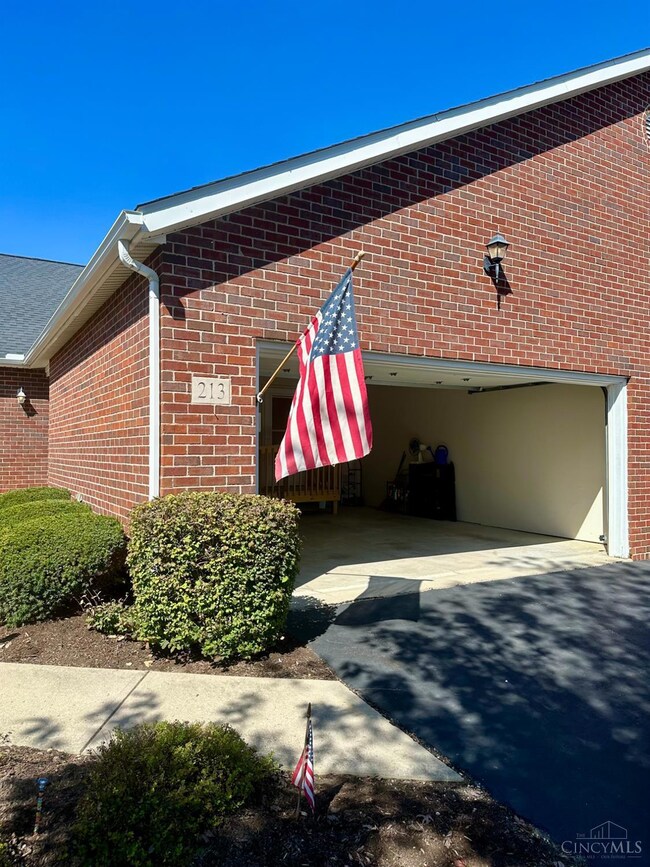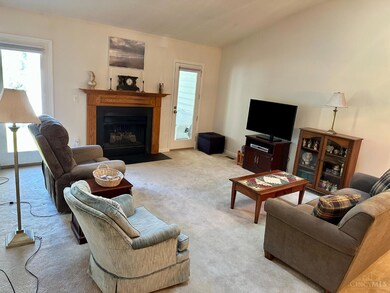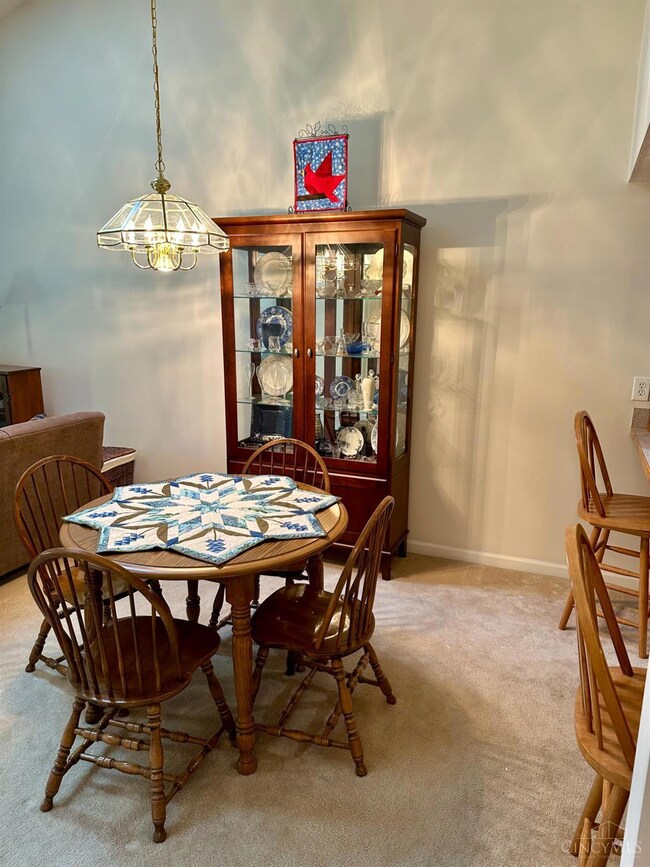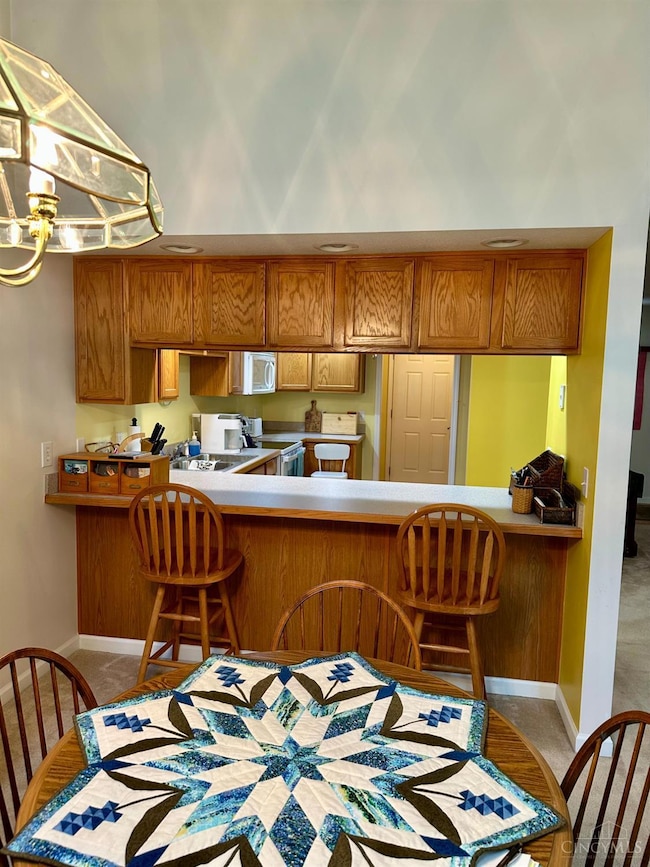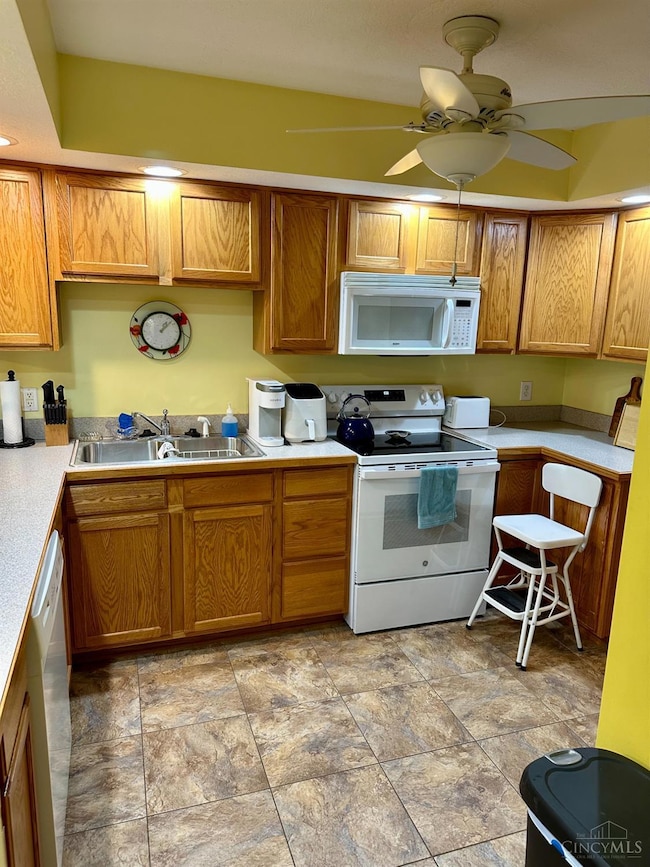213 Hanover Ct Unit 213 Delaware, OH 43015
Estimated payment $2,409/month
Highlights
- Open-Concept Dining Room
- Wooded Lot
- Traditional Architecture
- Family Room with Fireplace
- Double Shower
- Cathedral Ceiling
About This Home
Spacious and well-maintained 2 bedroom, 3 full bath condo featuring a thoughtfully designed floor plan and a fully finished lower level. The main level offers comfortable living and dining areas with ample natural light. The lower level includes a large recreation room, two finished flex rooms ideal for a home office. gym, or guest space, and a generous storage room providing exceptional additional space.This home offers versatility, functionality, and plenty of room to grow. Perfect for those seeking low-maintenance living without compromising on space or comfort. Conveniently located near shopping, dining, and major highways.
Listing Agent
Lakeside Real Estate & Auction License #2020000070 Listed on: 10/08/2025
Property Details
Home Type
- Condominium
Est. Annual Taxes
- $5,158
Year Built
- Built in 2002
Lot Details
- Cul-De-Sac
- Private Entrance
- Vinyl Fence
- Wooded Lot
HOA Fees
- $275 Monthly HOA Fees
Parking
- 2 Car Attached Garage
- Front Facing Garage
- Garage Door Opener
- Off-Street Parking
Home Design
- Traditional Architecture
- Entry on the 1st floor
- Brick Exterior Construction
- Poured Concrete
- Shingle Roof
Interior Spaces
- 1-Story Property
- Cathedral Ceiling
- Ceiling Fan
- Skylights
- Chandelier
- Vinyl Clad Windows
- Insulated Windows
- Double Hung Windows
- Family Room with Fireplace
- Open-Concept Dining Room
- Bonus Room
- Sun or Florida Room
- Partially Finished Basement
- Basement Fills Entire Space Under The House
Kitchen
- Eat-In Kitchen
- Breakfast Bar
- Oven or Range
- Microwave
- Dishwasher
- Solid Wood Cabinet
- Disposal
Flooring
- Wood
- Laminate
- Vinyl
Bedrooms and Bathrooms
- 2 Bedrooms
- Walk-In Closet
- Dressing Area
- 3 Full Bathrooms
- Double Shower
- Built-In Shower Bench
Laundry
- Laundry in unit
- Dryer
- Washer
Home Security
Outdoor Features
- Enclosed Patio or Porch
Utilities
- Central Air
- Heating System Uses Gas
- Gas Water Heater
- Cable TV Available
Community Details
Overview
- Association fees include landscaping-unit, maintenance exterior, snow removal, trash
Pet Policy
- Pets Allowed
Security
- Fire and Smoke Detector
Map
Home Values in the Area
Average Home Value in this Area
Tax History
| Year | Tax Paid | Tax Assessment Tax Assessment Total Assessment is a certain percentage of the fair market value that is determined by local assessors to be the total taxable value of land and additions on the property. | Land | Improvement |
|---|---|---|---|---|
| 2024 | $5,158 | $109,240 | $15,050 | $94,190 |
| 2023 | $5,167 | $109,240 | $15,050 | $94,190 |
| 2022 | $3,665 | $67,240 | $12,250 | $54,990 |
| 2021 | $3,746 | $67,240 | $12,250 | $54,990 |
| 2020 | $3,788 | $67,240 | $12,250 | $54,990 |
| 2019 | $3,610 | $58,070 | $12,250 | $45,820 |
| 2018 | $3,109 | $58,070 | $12,250 | $45,820 |
| 2017 | $2,855 | $54,250 | $9,100 | $45,150 |
| 2016 | $2,617 | $54,250 | $9,100 | $45,150 |
| 2015 | $2,632 | $54,250 | $9,100 | $45,150 |
| 2014 | $2,674 | $54,250 | $9,100 | $45,150 |
| 2013 | $3,205 | $54,250 | $9,100 | $45,150 |
Property History
| Date | Event | Price | List to Sale | Price per Sq Ft |
|---|---|---|---|---|
| 11/18/2025 11/18/25 | Pending | -- | -- | -- |
| 10/14/2025 10/14/25 | Price Changed | $324,900 | -99.9% | -- |
| 10/08/2025 10/08/25 | For Sale | $324,900,000 | -- | -- |
Purchase History
| Date | Type | Sale Price | Title Company |
|---|---|---|---|
| Warranty Deed | $185,000 | -- |
Mortgage History
| Date | Status | Loan Amount | Loan Type |
|---|---|---|---|
| Previous Owner | $87,000 | Purchase Money Mortgage |
Source: MLS of Greater Cincinnati (CincyMLS)
MLS Number: 1857995
APN: 519-331-04-002-536
- 466 Blaisdell Dr
- 203 Springer Woods Blvd
- Harmony Plan at Springer Woods
- Stamford Plan at Springer Woods
- Juniper Plan at Springer Woods
- Newcastle Plan at Springer Woods
- Aldridge Plan at Springer Woods
- Bellamy Plan at Springer Woods
- Henley Plan at Springer Woods
- Fairton Plan at Springer Woods
- Pendleton Plan at Springer Woods
- Holcombe Plan at Springer Woods
- 141 Brazos Dr
- 526 Penwell Dr Unit Lot 13896
- 687 Penwell Dr
- 502 Penwell Dr Unit Lot 13900
- 82 Lantern Chase Dr
- 233 Franks Field Dr Unit Lot 13880
- 430 Penwell Dr Unit Lot 13859
- 412 Penwell Dr Unit Lot 13862
