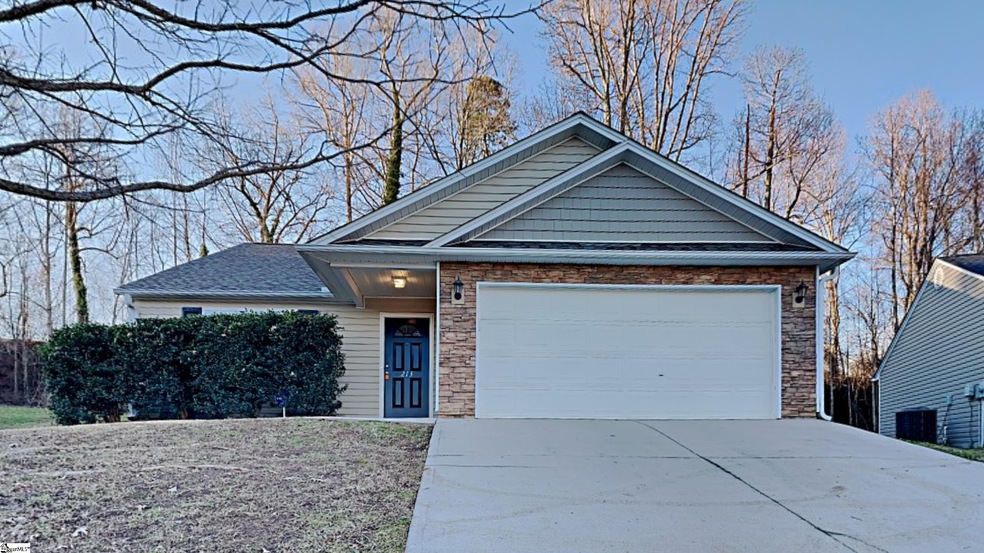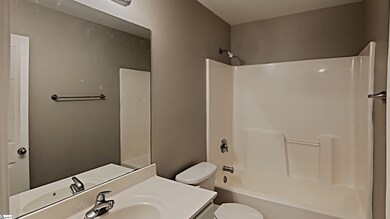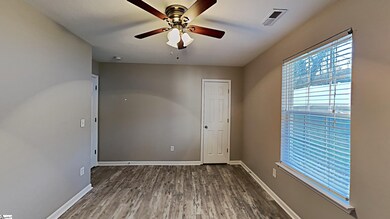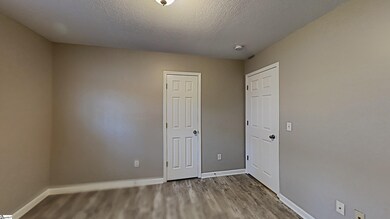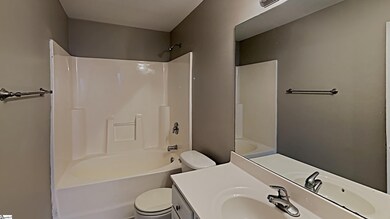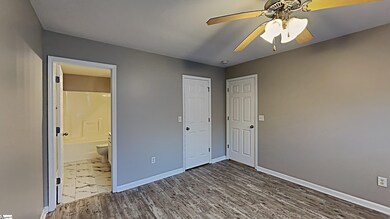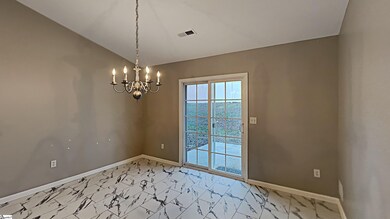
213 Haven Reach Way Taylors, SC 29687
Highlights
- Open Floorplan
- Ranch Style House
- Granite Countertops
- Paris Elementary School Rated A
- Cathedral Ceiling
- Cul-De-Sac
About This Home
As of March 2022This 3b/2b ranch sits on a slight hill on cul de sac. Newly renovated with fresh paint, new granite countertops, SS appliances (stove and dishwasher) and flooring throughout entire home. Living room and kitchen has vaulted ceilings. Spacious kitchen with eat-in area opens to large fenced in back yard. Laundry room off kitchen. Master bedroom has walk-in closet and bath with standing shower. Two car garage with shelving for extra storage. Ready for move in.
Last Agent to Sell the Property
Offerpad Brokerage, LLC License #BR517865000 Listed on: 02/11/2022
Home Details
Home Type
- Single Family
Est. Annual Taxes
- $1,393
Lot Details
- Lot Dimensions are 51x121x114x158
- Cul-De-Sac
HOA Fees
- $25 Monthly HOA Fees
Parking
- 2 Car Attached Garage
Home Design
- Ranch Style House
- Slab Foundation
- Composition Roof
- Vinyl Siding
- Stone Exterior Construction
Interior Spaces
- 1,311 Sq Ft Home
- 1,200-1,399 Sq Ft Home
- Open Floorplan
- Cathedral Ceiling
- Ceiling Fan
- Living Room
Kitchen
- Free-Standing Electric Range
- <<builtInMicrowave>>
- Dishwasher
- Granite Countertops
Flooring
- Ceramic Tile
- Vinyl
Bedrooms and Bathrooms
- 3 Main Level Bedrooms
- Walk-In Closet
- 2 Full Bathrooms
- <<tubWithShowerToken>>
Laundry
- Laundry Room
- Laundry on main level
Outdoor Features
- Patio
Schools
- Paris Elementary School
- Sevier Middle School
- Wade Hampton High School
Utilities
- Forced Air Heating and Cooling System
- Electric Water Heater
Listing and Financial Details
- Assessor Parcel Number T029.07-01-014.00
Community Details
Overview
- Spring Haven Subdivision
- Mandatory home owners association
Amenities
- Common Area
Ownership History
Purchase Details
Home Financials for this Owner
Home Financials are based on the most recent Mortgage that was taken out on this home.Purchase Details
Home Financials for this Owner
Home Financials are based on the most recent Mortgage that was taken out on this home.Purchase Details
Home Financials for this Owner
Home Financials are based on the most recent Mortgage that was taken out on this home.Purchase Details
Home Financials for this Owner
Home Financials are based on the most recent Mortgage that was taken out on this home.Purchase Details
Purchase Details
Purchase Details
Home Financials for this Owner
Home Financials are based on the most recent Mortgage that was taken out on this home.Purchase Details
Home Financials for this Owner
Home Financials are based on the most recent Mortgage that was taken out on this home.Similar Homes in Taylors, SC
Home Values in the Area
Average Home Value in this Area
Purchase History
| Date | Type | Sale Price | Title Company |
|---|---|---|---|
| Warranty Deed | $244,900 | Hankin & Pack Pllc | |
| Warranty Deed | $223,000 | None Available | |
| Deed | $162,100 | None Available | |
| Deed | $109,500 | -- | |
| Special Warranty Deed | $87,799 | -- | |
| Deed In Lieu Of Foreclosure | $136,000 | -- | |
| Deed | $136,000 | None Available | |
| Deed | $165,000 | None Available |
Mortgage History
| Date | Status | Loan Amount | Loan Type |
|---|---|---|---|
| Open | $232,655 | New Conventional | |
| Previous Owner | $159,163 | FHA | |
| Previous Owner | $104,025 | New Conventional | |
| Previous Owner | $136,000 | Purchase Money Mortgage | |
| Previous Owner | $540,000 | Construction |
Property History
| Date | Event | Price | Change | Sq Ft Price |
|---|---|---|---|---|
| 06/10/2025 06/10/25 | Price Changed | $289,000 | -3.3% | $206 / Sq Ft |
| 04/24/2025 04/24/25 | For Sale | $299,000 | +22.1% | $214 / Sq Ft |
| 03/11/2022 03/11/22 | Sold | $244,900 | 0.0% | $204 / Sq Ft |
| 02/13/2022 02/13/22 | Pending | -- | -- | -- |
| 02/11/2022 02/11/22 | For Sale | $244,900 | +51.1% | $204 / Sq Ft |
| 06/17/2019 06/17/19 | Sold | $162,100 | +1.4% | $135 / Sq Ft |
| 05/05/2019 05/05/19 | Pending | -- | -- | -- |
| 05/02/2019 05/02/19 | For Sale | $159,900 | -- | $133 / Sq Ft |
Tax History Compared to Growth
Tax History
| Year | Tax Paid | Tax Assessment Tax Assessment Total Assessment is a certain percentage of the fair market value that is determined by local assessors to be the total taxable value of land and additions on the property. | Land | Improvement |
|---|---|---|---|---|
| 2024 | $1,915 | $9,250 | $1,040 | $8,210 |
| 2023 | $1,915 | $9,250 | $1,040 | $8,210 |
| 2022 | $1,209 | $6,260 | $1,040 | $5,220 |
| 2021 | $1,393 | $6,260 | $1,040 | $5,220 |
| 2020 | $1,468 | $6,260 | $1,040 | $5,220 |
| 2019 | $1,162 | $4,850 | $680 | $4,170 |
| 2018 | $1,144 | $4,850 | $680 | $4,170 |
| 2017 | $1,131 | $4,850 | $680 | $4,170 |
| 2016 | $1,083 | $121,190 | $17,000 | $104,190 |
| 2015 | $987 | $121,190 | $17,000 | $104,190 |
| 2014 | $1,020 | $128,810 | $27,500 | $101,310 |
Agents Affiliated with this Home
-
Candace Smith

Seller's Agent in 2025
Candace Smith
RE/MAX
(864) 884-4892
4 in this area
80 Total Sales
-
Robert Jones
R
Seller's Agent in 2022
Robert Jones
Offerpad Brokerage, LLC
-
Eddie Burch

Seller's Agent in 2019
Eddie Burch
BHHS C.Dan Joyner-Woodruff Rd
(864) 608-9991
1 in this area
77 Total Sales
-
Tammy Kingsley

Buyer's Agent in 2019
Tammy Kingsley
Open House Realty, LLC
(864) 561-2811
15 Total Sales
Map
Source: Greater Greenville Association of REALTORS®
MLS Number: 1464091
APN: T029.07-01-014.00
- 34 Spring Fellow Ln
- 0 Sunnydale Dr
- 71 Birdsong Ln
- 43 Birdsong Ln
- 427 Fairhaven Dr
- 4551 W Silver Lake Dr
- 11 Northway Dr
- 24 Robin Hood Rd
- 0 Tanner Rd
- 103 Robin Hood Rd
- 109 Golf View Ln
- 111 Golf View Ln
- 25 Creekside Way
- 8 Spyglass Ct
- 298 N Orchard Dr
- 20 Creekside Way
- 11 Elmwood Dr
- 105 Edwards Mill Rd
- 1122 E Lee Rd
- 2 Creekside Way
