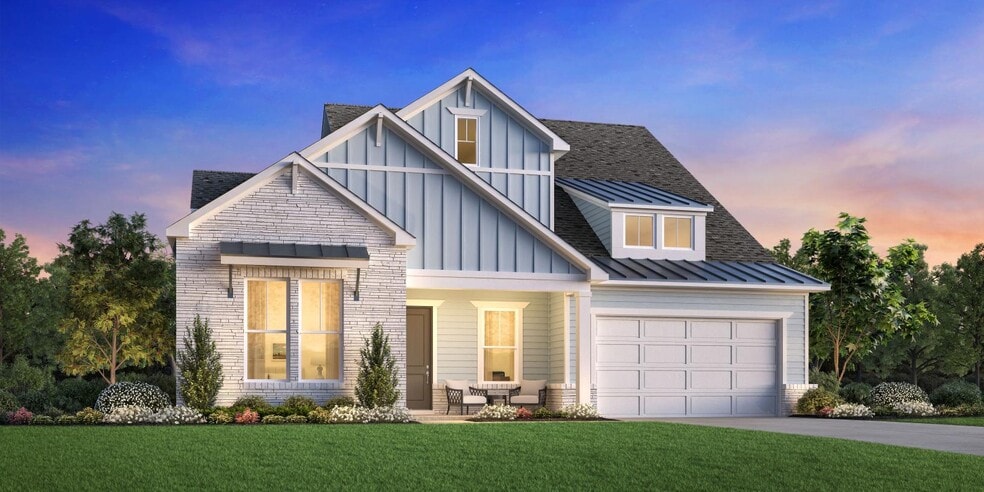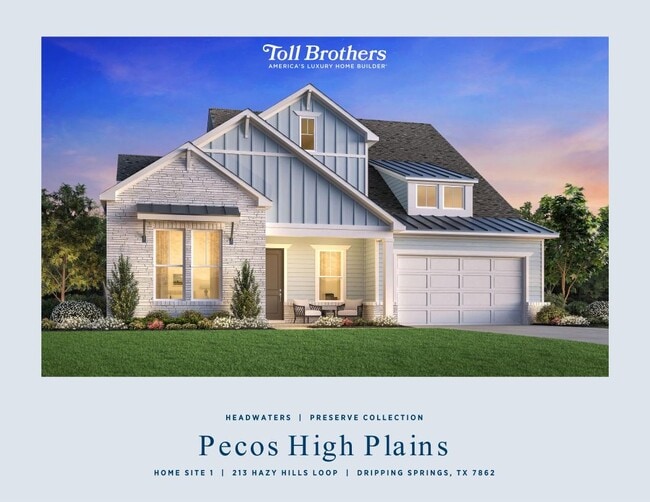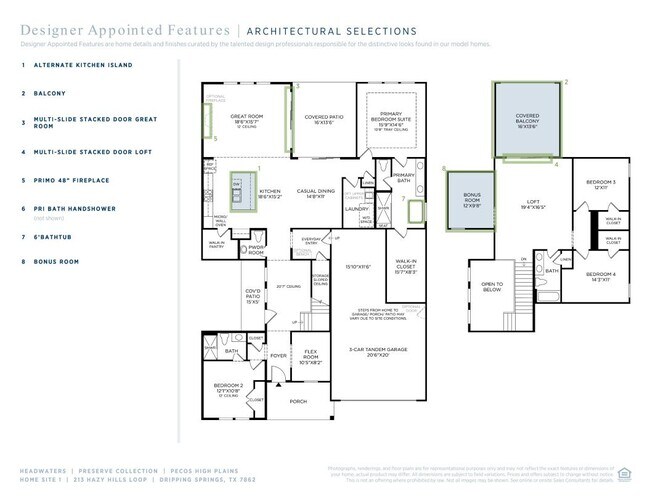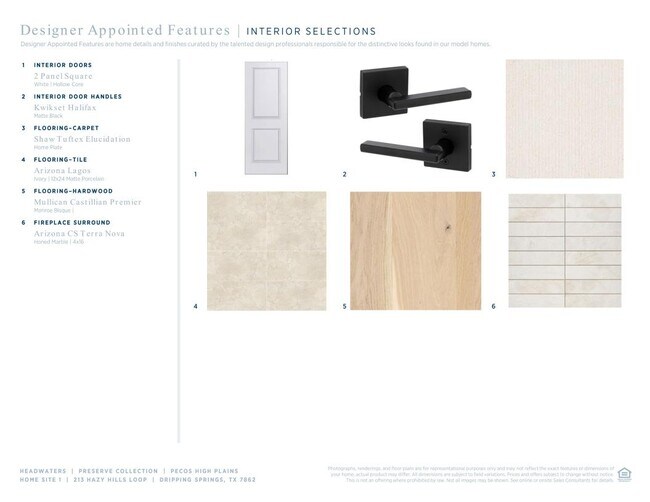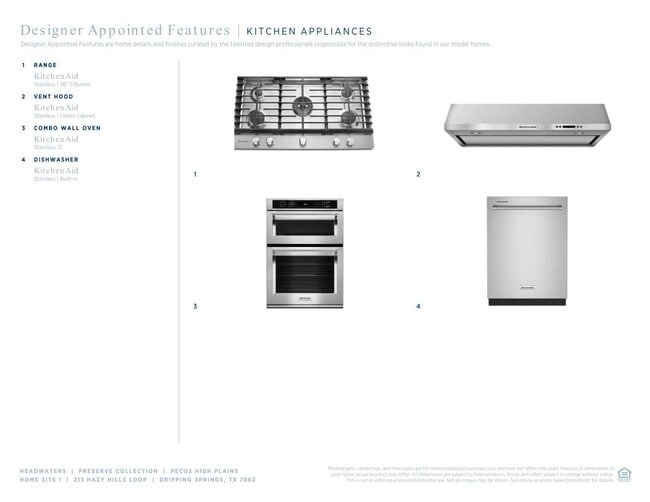
213 Hazy Hills Loop Dripping Springs, TX 78620
Headwaters - Preserve CollectionEstimated payment $7,419/month
Highlights
- Golf Course Community
- Outdoor Kitchen
- On-Site Retail
- Dripping Springs Middle School Rated A
- Fitness Center
- New Construction
About This Home
The Pecos home design offers an open floor plan with luxury living spaces that fit every lifestyle. You are greeted by a welcoming foyer leading to a private office that caters to work-from-home needs. At the heart of this home is a beautiful great room with an elevated ceiling that overlooks a well-equipped kitchen boasting an island with breakfast bar, plenty of counter and cabinet space, as well as a walk-in pantry. An adjacent casual dining area offers access to a large covered patio perfect for outdoor gatherings. Conveniently located off the main living area is the serene primary bedroom suite enhanced with a tray ceiling, an expansive walk-in closet, and a lush private bath complete with dual vanities, a large shower with seat, a freestanding tub, and a private water closet. Upstairs, a versatile loft is central to secondary bedrooms with walk-in closets and a shared hall bath. An additional first-floor secondary bedroom comes with a private bath and roomy closet. Also featured in the Peco is another covered patio off the foyer, a powder room, an everyday entry, easily accessible laundry, and ample storage throughout. Disclaimer: Photos are images only and should not be relied upon to confirm applicable features.
Builder Incentives
Take the first step toward a new home in 2026. Learn about limited-time incentives* available 12/6/25-1/4/26 and choose from a wide selection of move-in ready homes, homes nearing completion, or home designs ready to be built for you.
Sales Office
| Monday |
10:00 AM - 6:00 PM
|
| Tuesday |
2:00 PM - 6:00 PM
|
| Wednesday - Saturday |
10:00 AM - 6:00 PM
|
| Sunday |
12:00 PM - 6:00 PM
|
Home Details
Home Type
- Single Family
Parking
- 3 Car Garage
Home Design
- New Construction
Interior Spaces
- 2-Story Property
- Dining Room
- Den
- Walk-In Pantry
Bedrooms and Bathrooms
- 4 Bedrooms
- Freestanding Bathtub
Community Details
Overview
- Views Throughout Community
- Pond in Community
- Greenbelt
Amenities
- Outdoor Kitchen
- Outdoor Fireplace
- Picnic Area
- On-Site Retail
- Clubhouse
- Event Center
- Community Center
Recreation
- Golf Course Community
- Baseball Field
- Soccer Field
- Community Basketball Court
- Volleyball Courts
- Community Playground
- Fitness Center
- Lap or Exercise Community Pool
- Park
- Dog Park
- Trails
Map
Other Move In Ready Homes in Headwaters - Preserve Collection
About the Builder
- Headwaters - Legacy Collection
- Headwaters - Preserve Collection
- Headwaters - 80' - Executive Series
- Headwaters - 50' - Executive Series
- Headwaters - 80'
- Headwaters - 50'
- 294 Frog Pond Ln
- 550 Hays Country Acres Rd
- Tbd Hidden Hills Dr
- 2450 E Creek Cove
- 1014 Hidden Hills Dr
- TBD Hidden Hills Dr
- TBD N Sunset Canyon Dr
- Big Sky Ranch - Executive Collection
- Cannon Ranch - 40s
- 288 Ranier Way
- Cannon Ranch - 45s
- 110 Longhorn Ln
- Big Sky Ranch - Reserve Collection
- TBD Tbd Troutwein Rd SW
