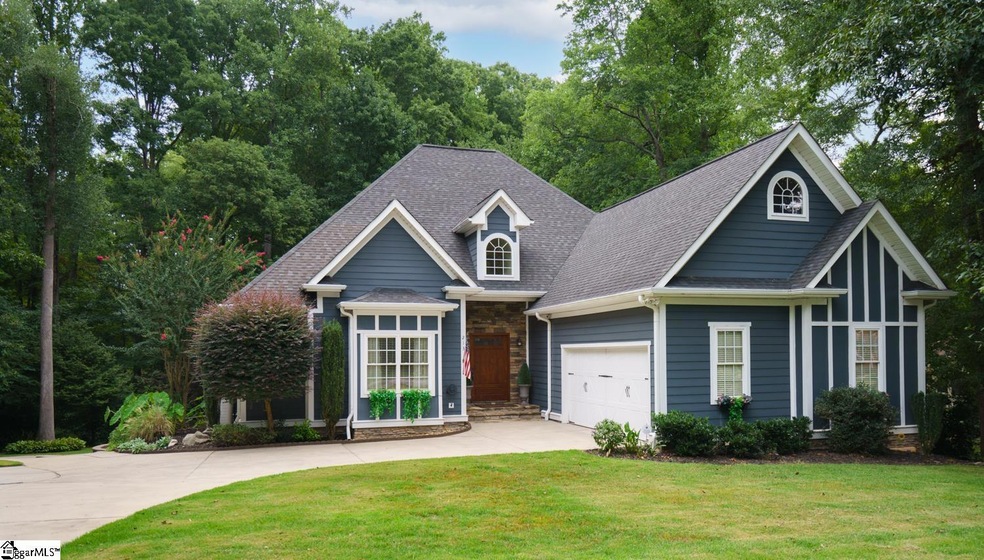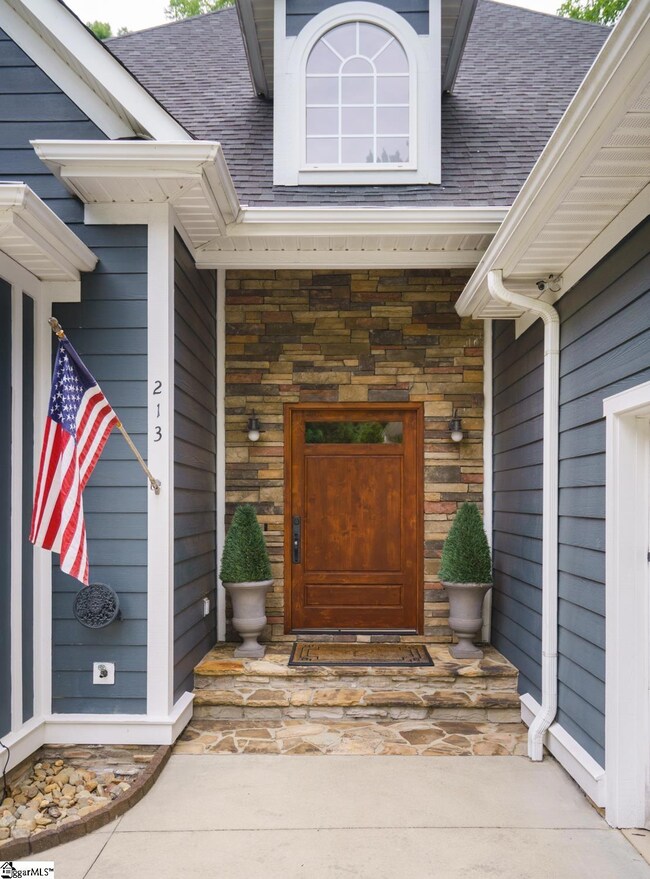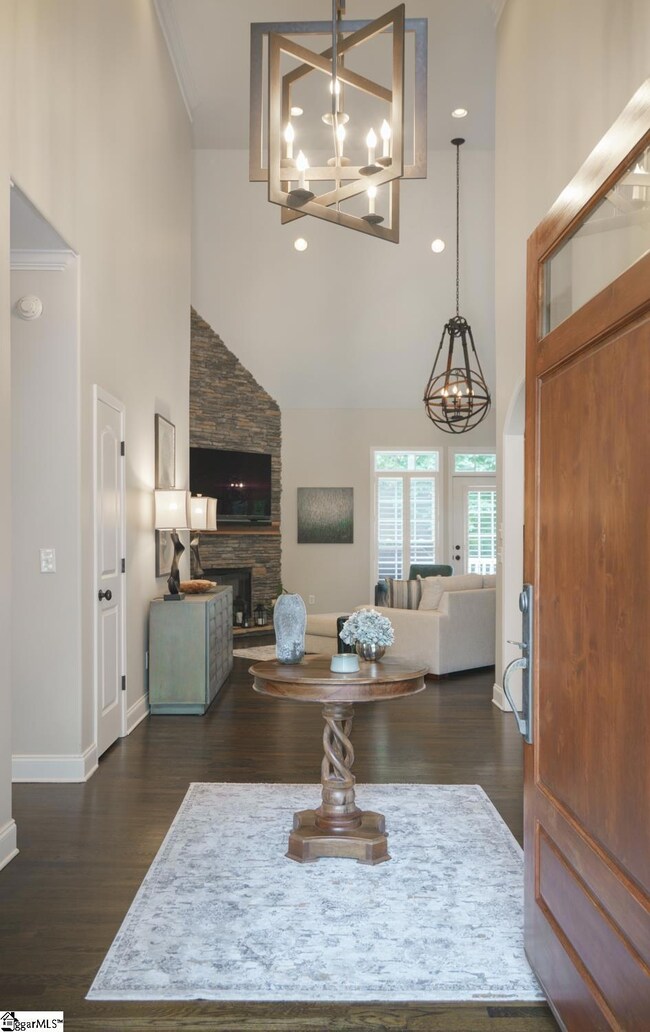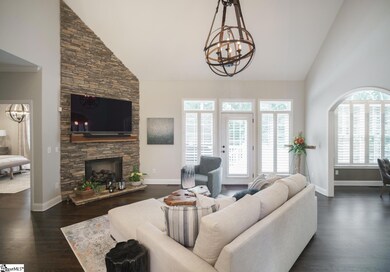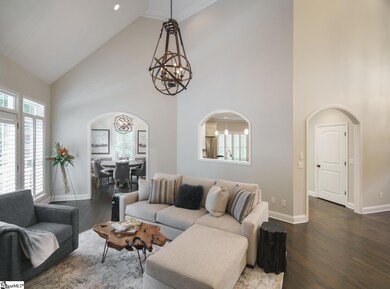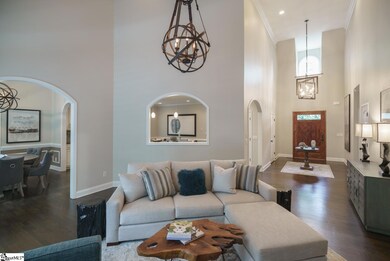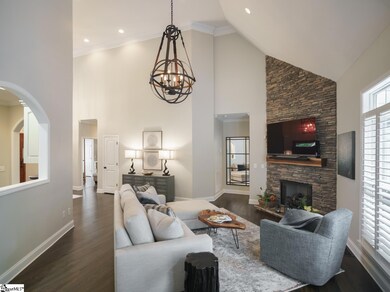
213 Inverness Way Easley, SC 29642
Estimated Value: $657,000 - $710,000
Highlights
- Second Kitchen
- Open Floorplan
- Deck
- Forest Acres Elementary School Rated A-
- Craftsman Architecture
- Creek On Lot
About This Home
As of May 2023Stunning craftsman styled home with approx. 4300 square feet of spacious living located in Smithfield Country Club - Easley's premier golf course community. This 5- bedroom, 3.5 bath plus bonus room and full basement home sits on a large private wooded lot and even has a gentle flowing backyard creek. The large upper-level deck and lower patio area are perfect for cookouts and entertaining. There is even a lovely wood-burning fire pit to gather around and enjoy nature and wildlife. The home's interior and decor have been influenced by professional interior designers and features tasteful, serene updates with many upgrades throughout. The open floor plan has approx. 2700 square feet on the main level that showcases a vaulted great room, hardwood floors, plantation shutters and a gorgeous stone fireplace with gas logs. The mahogany front door is customized, over-sized and extra wide. The kitchen is a chef's dream and is outfitted with custom cabinets, tile backsplash, granite countertops, an eat in centerpiece large island, upgraded stainless steel appliances, built ins and a pantry. Just off the kitchen there is a small home office along with a perfectly located drop zone and laundry room with folding area. Off this area are steps leading to a large bonus room that could be another bedroom or private home office. This room has access to the huge, floored attic space perfect for storage needs. The formal dining room features wainscoting and a vaulted ceiling and is perfectly located between the great room, kitchen and deck for ease in entertaining. The large master suite features a bay window overlooking the deck and private backyard and features a large walk-in closet with built-ins and the upgraded luxurious master bath provides comfort with its heated floor system, soaking tub, large shower and dual vanity sinks. Two additional bedrooms are located on the main floor, one even has a loft area great for sleep overs or a children's play area or homework nook. Both bedrooms share an oversized Jack and Jill bath. Rounding out the main floor is a powder bath with granite upgrades. The lower level walk-out basement is an entertainer's dream with approximately 1600 square feet of finished space which includes a fantastic den area with an electric fireplace, wet bar, updated tile and a 2nd kitchen (just add stove), sitting area, game area, card room, full bath with the shower featuring a spa like body spray massager and two additional bedrooms. There is a large unfinished storage area plus another area with a small workshop/workbench. Also located in the lower level is a one car garage area perfect for a golf cart or small car and has tons of extra room for bikes or motorcycles. Other features include: central vacuum system, lawn sprinkler system, outdoor lighting and a home security system. Owner will consider selling some furniture and furnishings if new owner desires. Homeownership does not include membership to Smithfield's Country club. This property does not belong to the HOA, but seller pays $85.00 per year as a courtesy.
Last Agent to Sell the Property
Marchant Real Estate Inc. License #29446 Listed on: 03/19/2023
Home Details
Home Type
- Single Family
Est. Annual Taxes
- $7,092
Lot Details
- 0.66 Acre Lot
- Lot Dimensions are 98x106x57x65x45x219x121
- Sloped Lot
- Sprinkler System
- Few Trees
Home Design
- Craftsman Architecture
- Architectural Shingle Roof
- Stone Exterior Construction
- Hardboard
Interior Spaces
- 4,343 Sq Ft Home
- 4,200-4,399 Sq Ft Home
- 1.5-Story Property
- Open Floorplan
- Central Vacuum
- Tray Ceiling
- Smooth Ceilings
- Cathedral Ceiling
- Ceiling Fan
- Gas Log Fireplace
- Window Treatments
- Great Room
- Dining Room
- Home Office
- Loft
- Bonus Room
- Workshop
- Home Gym
- Storage In Attic
Kitchen
- Second Kitchen
- Breakfast Room
- Self-Cleaning Convection Oven
- Electric Oven
- Free-Standing Gas Range
- Built-In Microwave
- Convection Microwave
- Dishwasher
- Granite Countertops
- Quartz Countertops
- Disposal
Flooring
- Wood
- Carpet
- Ceramic Tile
Bedrooms and Bathrooms
- 5 Bedrooms | 3 Main Level Bedrooms
- Primary Bedroom on Main
- Walk-In Closet
- Primary Bathroom is a Full Bathroom
- 3.5 Bathrooms
- Dual Vanity Sinks in Primary Bathroom
- Garden Bath
- Separate Shower
Laundry
- Laundry Room
- Laundry on main level
- Dryer
- Washer
Partially Finished Basement
- Walk-Out Basement
- Basement Fills Entire Space Under The House
- Interior Basement Entry
- Basement Storage
Home Security
- Security System Owned
- Fire and Smoke Detector
Parking
- 3 Car Attached Garage
- Parking Pad
- Workshop in Garage
- Garage Door Opener
Outdoor Features
- Creek On Lot
- Deck
- Patio
- Front Porch
Schools
- Forest Acres Elementary School
- Richard H. Gettys Middle School
- Easley High School
Utilities
- Multiple cooling system units
- Central Air
- Multiple Heating Units
- Heating System Uses Natural Gas
- Underground Utilities
- Gas Water Heater
Community Details
- Smithfields Subdivision
Listing and Financial Details
- Assessor Parcel Number 502816949638
Ownership History
Purchase Details
Home Financials for this Owner
Home Financials are based on the most recent Mortgage that was taken out on this home.Purchase Details
Home Financials for this Owner
Home Financials are based on the most recent Mortgage that was taken out on this home.Purchase Details
Home Financials for this Owner
Home Financials are based on the most recent Mortgage that was taken out on this home.Similar Homes in Easley, SC
Home Values in the Area
Average Home Value in this Area
Purchase History
| Date | Buyer | Sale Price | Title Company |
|---|---|---|---|
| Gray David Michael | $627,600 | None Listed On Document | |
| Vondrak Gregory T | $469,000 | None Available | |
| Thornton Sean Michael | -- | -- |
Mortgage History
| Date | Status | Borrower | Loan Amount |
|---|---|---|---|
| Previous Owner | Vondrak Gregory T | $375,200 | |
| Previous Owner | Thornton Sean Michael | $189,000 | |
| Previous Owner | Thornton Sean M | $189,410 | |
| Previous Owner | Thornton Sean M | $215,000 |
Property History
| Date | Event | Price | Change | Sq Ft Price |
|---|---|---|---|---|
| 05/16/2023 05/16/23 | Sold | $627,600 | -3.4% | $149 / Sq Ft |
| 04/03/2023 04/03/23 | Pending | -- | -- | -- |
| 04/02/2023 04/02/23 | For Sale | $649,900 | +3.6% | $155 / Sq Ft |
| 04/02/2023 04/02/23 | Off Market | $627,600 | -- | -- |
| 03/19/2023 03/19/23 | For Sale | $649,900 | +38.6% | $155 / Sq Ft |
| 03/15/2019 03/15/19 | Sold | $469,000 | -2.1% | $112 / Sq Ft |
| 02/12/2019 02/12/19 | For Sale | $479,000 | -- | $114 / Sq Ft |
Tax History Compared to Growth
Tax History
| Year | Tax Paid | Tax Assessment Tax Assessment Total Assessment is a certain percentage of the fair market value that is determined by local assessors to be the total taxable value of land and additions on the property. | Land | Improvement |
|---|---|---|---|---|
| 2024 | $3,110 | $25,100 | $1,800 | $23,300 |
| 2023 | $3,110 | $18,760 | $1,800 | $16,960 |
| 2022 | $7,092 | $28,130 | $2,700 | $25,430 |
| 2021 | $7,037 | $28,130 | $2,700 | $25,430 |
| 2020 | $6,859 | $28,130 | $2,700 | $25,430 |
| 2019 | $1,810 | $15,950 | $1,530 | $14,420 |
| 2018 | $1,715 | $13,870 | $1,480 | $12,390 |
| 2017 | $1,590 | $13,870 | $1,480 | $12,390 |
| 2015 | $1,700 | $13,870 | $0 | $0 |
| 2008 | -- | $13,280 | $1,280 | $12,000 |
Agents Affiliated with this Home
-
Karen Turpin

Seller's Agent in 2023
Karen Turpin
Marchant Real Estate Inc.
(864) 230-5176
1 in this area
107 Total Sales
-
Linda O'Brien

Buyer's Agent in 2023
Linda O'Brien
Coldwell Banker Caine/Williams
(864) 325-0495
4 in this area
153 Total Sales
-
Angie Garvin

Seller's Agent in 2019
Angie Garvin
Access Realty, LLC
(864) 505-1487
65 in this area
115 Total Sales
Map
Source: Greater Greenville Association of REALTORS®
MLS Number: 1494160
APN: 5028-16-94-9638
- 116 Kennedy St
- 204 Carnoustie Dr
- 1709 Brushy Creek Rd
- 209 Pine Ridge Dr
- 108 Indigo Park Place
- 137 Worcester Ln
- 107 Indigo Park Place
- 127 Indigo Park Place
- 201 Indigo Park Place
- 113 Indigo Park Place
- 200 Indigo Park Place
- 1330 Brushy Creek Rd
- 116 Indigo Cir
- 121 Indigo Park Place
- 349 Hamilton Pkwy
- 208 Indigo Park Place
- 129 Worcester Ln
- 120 Indigo Cir
- 201 Eastpark Way
- 301 Indigo Cir
- 213 Inverness Way
- 215 Inverness Way
- 211 Inverness Way
- 212 Inverness Way
- 214 Inverness Way
- 217 Inverness Way
- 210 Inverness Way
- 216 Inverness Way
- 603 Roosevelt Dr
- 207 Inverness Way
- 107 Players Dr
- 504 Roosevelt Dr
- 301 Inverness Way
- 208 Inverness Way
- 605 Roosevelt Dr
- 109 Players Dr
- 300 Inverness Way
- 608 Roosevelt Dr
- 102 Players Dr
- 205 Inverness Way
