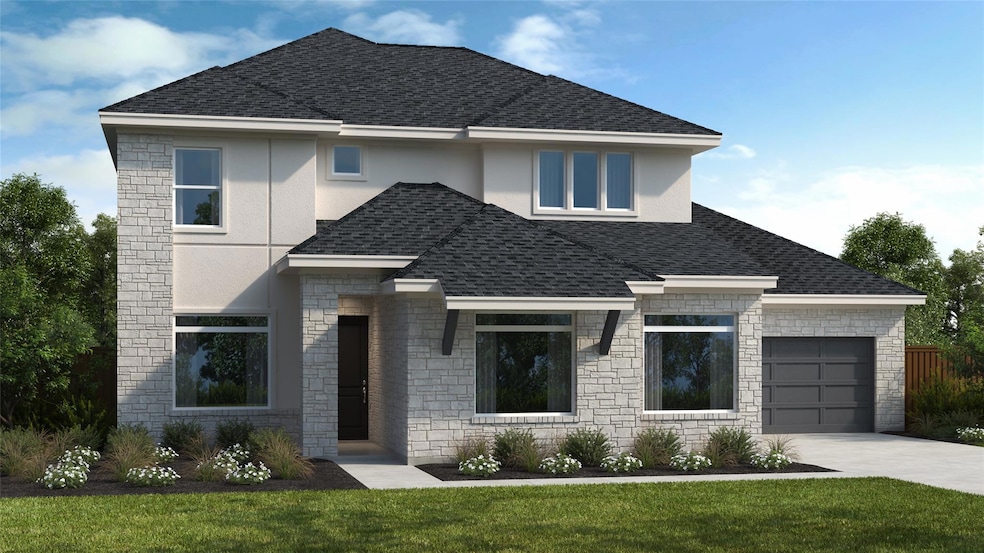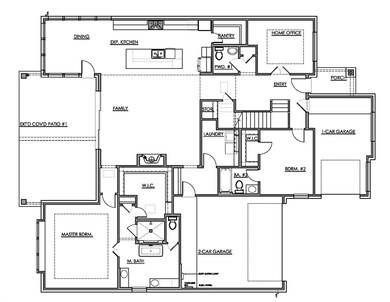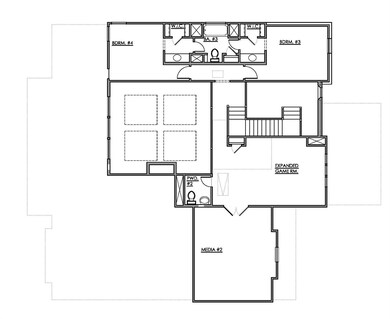213 Irvine Pass Liberty Hill, TX 78642
Santa Rita Ranch NeighborhoodEstimated payment $5,649/month
Highlights
- Fitness Center
- New Construction
- Open Floorplan
- Liberty Hill High School Rated A-
- Fishing
- Clubhouse
About This Home
Discover the stunning new Elissa floor plan—your dream home loaded with over $144,000 in premium upgrades. This thoughtfully designed home features an impressive 11-foot kitchen island with quartz countertops, crisp white cabinetry, stacked upper cabinets, pendant lighting, a double oven, and a built-in microwave drawer, all enhanced by the expanded kitchen layout. Sitting on an expansive 10,700 sq. ft. homesite with an 85-foot wide backyard and over 40 feet of depth from the back of the home, it offers incredible privacy with no rear neighbors. Enjoy outdoor living with the oversized 25’ x 16’ covered patio, perfect for relaxing or entertaining. Inside, the home is west-facing and filled with luxurious upgrades, including an extended covered patio with large sliding glass doors, an expanded game room, a spacious 19’ x 15’ media room, and a deluxe primary bathroom. This is truly the perfect combination of comfort, style, and function.
Listing Agent
RGS Realty LLC Brokerage Phone: (512) 784-0221 License #0448168 Listed on: 10/23/2025
Home Details
Home Type
- Single Family
Year Built
- Built in 2025 | New Construction
Lot Details
- 10,454 Sq Ft Lot
- West Facing Home
- Masonry wall
- Wrought Iron Fence
- Wood Fence
- Landscaped
- Level Lot
- Sprinkler System
- Dense Growth Of Small Trees
- Back Yard Fenced and Front Yard
HOA Fees
- $106 Monthly HOA Fees
Parking
- 3 Car Attached Garage
- Front Facing Garage
- Garage Door Opener
- Driveway
Home Design
- Brick Exterior Construction
- Slab Foundation
- Blown-In Insulation
- Composition Roof
- Masonry Siding
- Stone Siding
- HardiePlank Type
- Stucco
Interior Spaces
- 3,673 Sq Ft Home
- 2-Story Property
- Open Floorplan
- Wired For Data
- Beamed Ceilings
- Vaulted Ceiling
- Ceiling Fan
- Recessed Lighting
- Pendant Lighting
- Gas Log Fireplace
- Double Pane Windows
- Vinyl Clad Windows
- Window Screens
- Family Room with Fireplace
- Dining Room
Kitchen
- Open to Family Room
- Eat-In Kitchen
- Breakfast Bar
- Built-In Double Oven
- Built-In Electric Oven
- Gas Cooktop
- Microwave
- Dishwasher
- Stainless Steel Appliances
- Kitchen Island
- Quartz Countertops
- Disposal
Flooring
- Carpet
- Tile
- Vinyl
Bedrooms and Bathrooms
- 4 Bedrooms | 2 Main Level Bedrooms
- Primary Bedroom on Main
- Walk-In Closet
- In-Law or Guest Suite
- Double Vanity
- Soaking Tub
- Separate Shower
Home Security
- Prewired Security
- Smart Thermostat
- Carbon Monoxide Detectors
- Fire and Smoke Detector
- In Wall Pest System
Schools
- Tierra Rosa Elementary School
- Santa Rita Middle School
- Liberty Hill High School
Utilities
- Central Heating and Cooling System
- Vented Exhaust Fan
- Heating System Uses Natural Gas
- Natural Gas Connected
- ENERGY STAR Qualified Water Heater
- Municipal Utilities District Sewer
- High Speed Internet
- Cable TV Available
Additional Features
- Sustainability products and practices used to construct the property include see remarks
- Covered Patio or Porch
Listing and Financial Details
- Assessor Parcel Number 154633630B0003
- Tax Block B
Community Details
Overview
- Association fees include common area maintenance
- Goodwin Mgmt Association
- Built by Scott Felder Homes
- Santa Rita Ranch Subdivision
Amenities
- Community Barbecue Grill
- Picnic Area
- Common Area
- Clubhouse
- Planned Social Activities
- Community Mailbox
Recreation
- Sport Court
- Community Playground
- Fitness Center
- Community Pool
- Fishing
- Park
- Dog Park
- Trails
Security
- Resident Manager or Management On Site
Map
Home Values in the Area
Average Home Value in this Area
Property History
| Date | Event | Price | List to Sale | Price per Sq Ft |
|---|---|---|---|---|
| 11/06/2025 11/06/25 | Price Changed | $883,990 | -1.1% | $241 / Sq Ft |
| 09/11/2025 09/11/25 | Price Changed | $893,990 | -3.2% | $243 / Sq Ft |
| 07/30/2025 07/30/25 | For Sale | $923,990 | -- | $252 / Sq Ft |
Source: Unlock MLS (Austin Board of REALTORS®)
MLS Number: 3238713
- 205 Irvine Pass
- 507 Irvine Pass
- 209 Jates Field Bend
- 121 Irvine Pass
- 128 Irvine Pass
- 511 Irvine Cir
- 124 Irvine Pass
- 100 Montecilo Dr
- 104 Montecilo Dr
- 113 Irvine Pass
- 130 Montecilo Dr
- 528 Palatino Bend
- 289 Jates Field Bend
- 225 Kiser Rd
- 145 Montecilo Dr
- 146 Montecilo Dr
- 200 Kiser Rd
- 101 Cintilar St
- 510 Tonada Cove
- 105 Cintilar St
- 604 Palatino Bend
- 125 Bennington Dr
- 133 Cintilar St
- 217 Redonda Dr
- 252 Redonda Dr
- 312 Palatino Bend
- 209 Crimson Rose Ct
- 313 Redonda Dr
- 213 Mira Mesa Dr
- 205 Rosebush Dr
- 176 Alicante Ln
- 221 Bent Creek Ln
- 657 Los Olives Ln
- 304 Glen Arbor Dr
- 652 Los Olives Ln
- 13 Bent Trl Ln
- 109 Wynne Cove
- 644 Los Olives Ln
- 112 Alicante Ln
- 151 Bent Creek Ln



