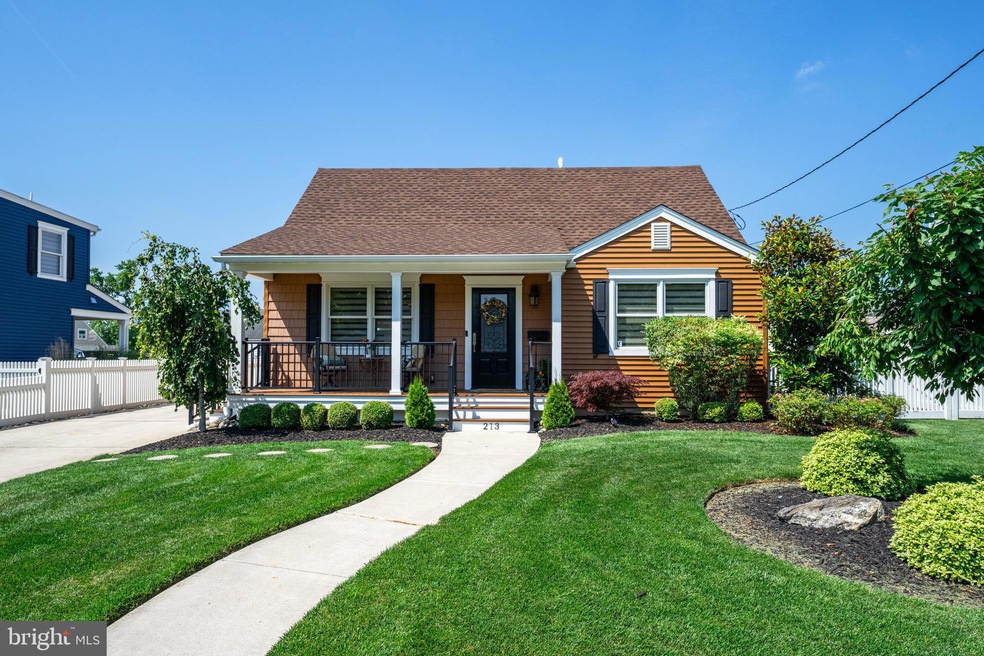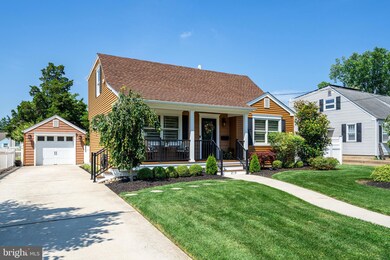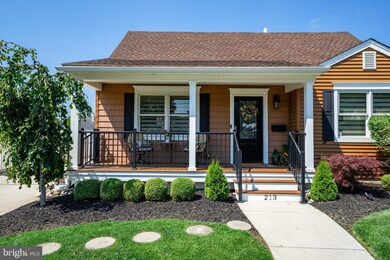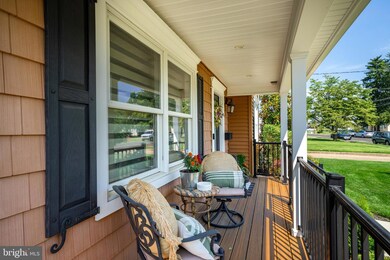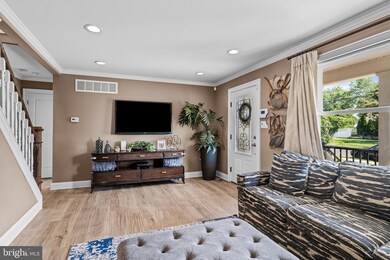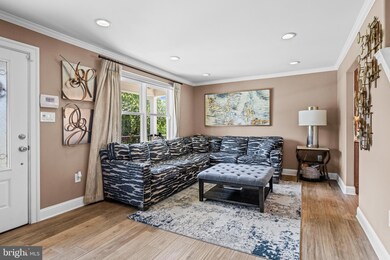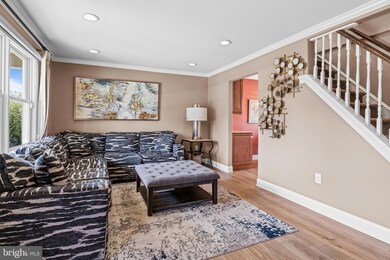
213 Knight Ave Runnemede, NJ 08078
Highlights
- Cape Cod Architecture
- No HOA
- Stainless Steel Appliances
- Main Floor Bedroom
- Game Room
- 1 Car Detached Garage
About This Home
As of October 2022OFFER ACCEPTED. Stunning Workmanship !!! (Square footage is the original before renovations). This home is lovingly maintained with pride. You will be dazzled from the moment the home comes into view. Professional landscaping with underground irrigation excites the senses walking up the paved path to the covered, extended front porch seating area with beautifully designed handrails and columns all highlighted by recessed lighting. Enter the home onto the luxury flooring throughout the home. Warm natural light bathes the open, inviting family room area. As you move through this home, take in the fine details of every fixture, expertly installed crown molding, skillfully encased windows and door openings. The eat-in kitchen has so much character with gorgeous, neutral granite counters, tile backsplash, feature tile wall, custom range hood, stainless appliances, five burner gas stove, and wine cabinet. Every inch offers an abundance of storage space. The first floor continues to exceed expectations with a lovely half bath, large master en suite with his/hers closets, granite bathroom vanity, fully tiled walk-in shower. The second level offers a storage area the full length of the hall. Bedroom two is designed to invite natural light into the room and is connected through pocket door to a full Jack and Jill bathroom with granite countertops, fully tiled floor and tub shower. Bedroom three includes a feature wall of repurposed wood and walk-in closet. Throughout the home professional closet organizers are installed for maximum use of the closet spaces. The fully finished basement is the icing on the cake in this home with yet another half bathroom. The very large entertainment area includes a wet bar with granite counters and more designer cabinetry, more added storage, and laundry room with added storage cabinetry. Storage is created at every turn in this home. Head back upstairs into the kitchen and out through the sliding glass door to a rear yard that is equal to those found in magazines. The path along the garage and perfectly maintained lawn leads to large but intimate covered seating area for quiet, relaxed gatherings. Add an open dining table area and perfectly placed zone for grilling and a fire pit to complete the outdoor pleasant experience. Fully vinyl fenced yard provides just the right amount of privacy. This home has recessed lighting throughout, custom window treatments, stainless steel kitchen appliances, paved sidewalks/driveway, upgraded 200 amp electric service, A/C, HVAC, water heater, roof, sewer main to the street - all installed in 2016. Room sizes are approximate. Sellers would prefer to move second week of October 2022 if possible.
Last Agent to Sell the Property
BHHS Fox & Roach-Marlton License #1754917 Listed on: 07/09/2022

Home Details
Home Type
- Single Family
Est. Annual Taxes
- $5,162
Year Built
- Built in 1951 | Remodeled in 2016
Lot Details
- Lot Dimensions are 65.00 x 120
- Privacy Fence
- Vinyl Fence
- Extensive Hardscape
- Sprinkler System
Parking
- 1 Car Detached Garage
- 3 Driveway Spaces
- Front Facing Garage
Home Design
- Cape Cod Architecture
- Slab Foundation
- Vinyl Siding
Interior Spaces
- 1,252 Sq Ft Home
- Property has 1 Level
- Wet Bar
- Built-In Features
- Bar
- Crown Molding
- Ceiling Fan
- Recessed Lighting
- Window Treatments
- Family Room Off Kitchen
- Living Room
- Dining Area
- Game Room
- Carpet
Kitchen
- Gas Oven or Range
- Built-In Range
- Built-In Microwave
- Dishwasher
- Stainless Steel Appliances
- Wine Rack
- Disposal
Bedrooms and Bathrooms
- En-Suite Primary Bedroom
- Walk-In Closet
- Walk-in Shower
Laundry
- Dryer
- Washer
Finished Basement
- Basement Fills Entire Space Under The House
- Laundry in Basement
Outdoor Features
- Exterior Lighting
- Outdoor Storage
- Playground
Utilities
- Forced Air Heating and Cooling System
- Vented Exhaust Fan
- 200+ Amp Service
- Electric Water Heater
Community Details
- No Home Owners Association
- Runnemede Gardens Subdivision
Listing and Financial Details
- Tax Lot 00017
- Assessor Parcel Number 30-00147 04-00017
Ownership History
Purchase Details
Home Financials for this Owner
Home Financials are based on the most recent Mortgage that was taken out on this home.Purchase Details
Purchase Details
Home Financials for this Owner
Home Financials are based on the most recent Mortgage that was taken out on this home.Purchase Details
Home Financials for this Owner
Home Financials are based on the most recent Mortgage that was taken out on this home.Purchase Details
Purchase Details
Home Financials for this Owner
Home Financials are based on the most recent Mortgage that was taken out on this home.Purchase Details
Home Financials for this Owner
Home Financials are based on the most recent Mortgage that was taken out on this home.Similar Homes in the area
Home Values in the Area
Average Home Value in this Area
Purchase History
| Date | Type | Sale Price | Title Company |
|---|---|---|---|
| Deed | $370,000 | American Land Title | |
| Interfamily Deed Transfer | -- | None Available | |
| Deed | $250,000 | None Available | |
| Special Warranty Deed | $87,000 | Wfg National Title Ins Co | |
| Warranty Deed | $202,835 | None Available | |
| Deed | $143,000 | -- | |
| Deed | $87,200 | -- |
Mortgage History
| Date | Status | Loan Amount | Loan Type |
|---|---|---|---|
| Open | $296,000 | New Conventional | |
| Previous Owner | $249,800 | Purchase Money Mortgage | |
| Previous Owner | $208,379 | FHA | |
| Previous Owner | $195,300 | New Conventional | |
| Previous Owner | $138,710 | No Value Available | |
| Previous Owner | $85,000 | No Value Available |
Property History
| Date | Event | Price | Change | Sq Ft Price |
|---|---|---|---|---|
| 10/13/2022 10/13/22 | Sold | $370,000 | 0.0% | $296 / Sq Ft |
| 07/18/2022 07/18/22 | Pending | -- | -- | -- |
| 07/13/2022 07/13/22 | Off Market | $370,000 | -- | -- |
| 07/09/2022 07/09/22 | For Sale | $343,000 | +294.3% | $274 / Sq Ft |
| 08/10/2015 08/10/15 | Sold | $87,000 | -12.9% | $69 / Sq Ft |
| 07/28/2015 07/28/15 | Pending | -- | -- | -- |
| 07/01/2015 07/01/15 | Price Changed | $99,900 | -9.1% | $80 / Sq Ft |
| 05/19/2015 05/19/15 | Price Changed | $109,900 | -4.4% | $88 / Sq Ft |
| 03/23/2015 03/23/15 | For Sale | $114,900 | -- | $92 / Sq Ft |
Tax History Compared to Growth
Tax History
| Year | Tax Paid | Tax Assessment Tax Assessment Total Assessment is a certain percentage of the fair market value that is determined by local assessors to be the total taxable value of land and additions on the property. | Land | Improvement |
|---|---|---|---|---|
| 2024 | $7,410 | $169,600 | $46,600 | $123,000 |
| 2023 | $7,410 | $169,600 | $46,600 | $123,000 |
| 2022 | $6,578 | $155,500 | $46,600 | $108,900 |
| 2021 | $5,163 | $125,000 | $46,600 | $78,400 |
| 2020 | $5,111 | $125,000 | $46,600 | $78,400 |
| 2019 | $5,018 | $125,000 | $46,600 | $78,400 |
| 2018 | $4,921 | $125,000 | $46,600 | $78,400 |
| 2017 | $4,795 | $125,000 | $46,600 | $78,400 |
| 2016 | $4,735 | $125,000 | $46,600 | $78,400 |
| 2015 | $5,349 | $140,800 | $46,600 | $94,200 |
| 2014 | $5,280 | $140,800 | $46,600 | $94,200 |
Agents Affiliated with this Home
-
Lisa Hopewell

Seller's Agent in 2022
Lisa Hopewell
BHHS Fox & Roach
(609) 661-4690
2 in this area
80 Total Sales
-
Terry Grayson

Buyer's Agent in 2022
Terry Grayson
Keller Williams Realty - Cherry Hill
(267) 254-2170
3 in this area
202 Total Sales
-
Maryann D'Agostino

Seller's Agent in 2015
Maryann D'Agostino
Bruce Associates Inc
(609) 410-1334
75 Total Sales
-
C
Buyer's Agent in 2015
Carolyn A Govett
Art Duffield Realty
Map
Source: Bright MLS
MLS Number: NJCD2029930
APN: 30-00147-04-00017
- 205 Lindsey Ave
- 120 Lindsey Ave
- 415 Plantation Dr
- 1008 San Jose Dr
- 534 Blanchard Ave
- 2400 Hartford Dr
- 39 E 2nd Ave
- 21 S Oakland Ave
- 34 E 3rd Ave
- 1016 Huntington Ave
- 12 W 1st Ave
- 148 Pine Ave
- 23 Bowers Ave
- 239 W Evesham Rd
- 218 High St
- 112 Bozarth Ave
- 13 Albert Rd
- 403 Sheffield Ct
- 600 Central Ave
- 308 5th Ave
