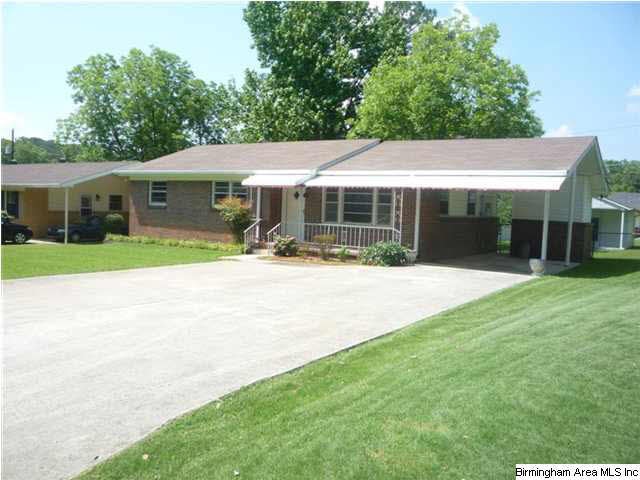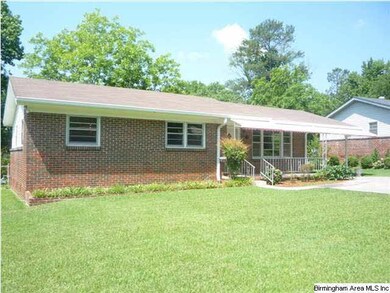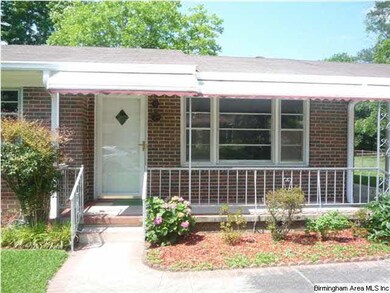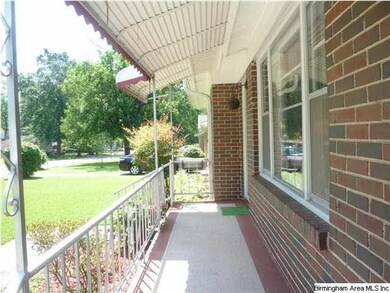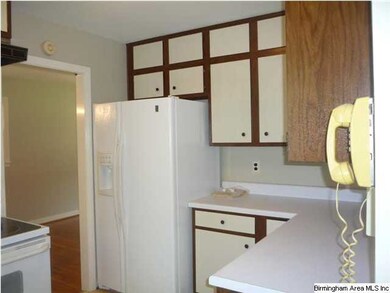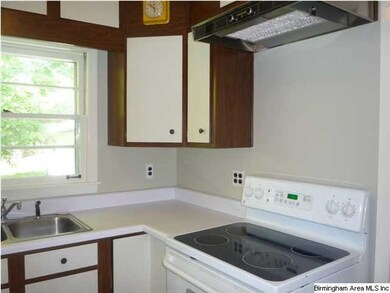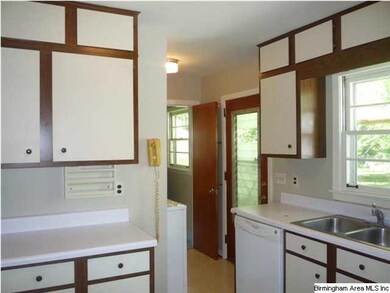
213 Knoll Crest Dr Birmingham, AL 35209
Highlights
- Wood Flooring
- Attic
- Fenced Yard
- Hall-Kent Elementary School Rated A
- Covered patio or porch
- Storm Windows
About This Home
As of April 2022This is a wonderfully made home! 3 bedrooms, 1.5 baths, hardwoods abound. New designer paint color throughout home. Some new light fixtures. The back door is the old fashioned louver door that lets in fresh air. Most bedrooms have double closet space. Lots of storage areas for this home. One storage on the back of the house, a storage area under the carport and a large custom builtthis one is not from a hardward store) storage/workshop in the backyard (with a covered porch/vaulted ceiling). Large flat, fenced in backyard with a beautiful huge shade tree for what else, shade! Carport and extra parking pad. Decorator concrete on the front porch and sidewalk. Let's make a deal! Why don't you buyer's try getting a deal? Make an offer! $2,000 decorator's allowance w/acceptable offer to be paid at the time of closing.
Last Agent to Sell the Property
Reenie Townley
ARC Realty Vestavia License #75069 Listed on: 10/07/2011

Home Details
Home Type
- Single Family
Est. Annual Taxes
- $2,335
Year Built
- 1960
Lot Details
- Fenced Yard
- Interior Lot
- Few Trees
Home Design
- Vinyl Siding
Interior Spaces
- 1-Story Property
- Smooth Ceilings
- Window Treatments
- Insulated Doors
- Dining Room
- Crawl Space
- Pull Down Stairs to Attic
Kitchen
- Stove
- Dishwasher
- Laminate Countertops
Flooring
- Wood
- Tile
- Vinyl
Bedrooms and Bathrooms
- 3 Bedrooms
- Bathtub and Shower Combination in Primary Bathroom
- Linen Closet In Bathroom
Laundry
- Laundry Room
- Laundry on main level
Home Security
- Storm Windows
- Storm Doors
Parking
- 1 Carport Space
- Garage on Main Level
- Driveway
- Off-Street Parking
Outdoor Features
- Covered patio or porch
Utilities
- Forced Air Heating and Cooling System
- Heating System Uses Gas
- Gas Water Heater
Listing and Financial Details
- Assessor Parcel Number 29-22-4-007-017.000
Ownership History
Purchase Details
Home Financials for this Owner
Home Financials are based on the most recent Mortgage that was taken out on this home.Purchase Details
Home Financials for this Owner
Home Financials are based on the most recent Mortgage that was taken out on this home.Purchase Details
Home Financials for this Owner
Home Financials are based on the most recent Mortgage that was taken out on this home.Purchase Details
Home Financials for this Owner
Home Financials are based on the most recent Mortgage that was taken out on this home.Similar Homes in the area
Home Values in the Area
Average Home Value in this Area
Purchase History
| Date | Type | Sale Price | Title Company |
|---|---|---|---|
| Warranty Deed | $325,000 | -- | |
| Warranty Deed | $218,000 | -- | |
| Warranty Deed | $167,000 | -- | |
| Warranty Deed | $145,000 | -- |
Mortgage History
| Date | Status | Loan Amount | Loan Type |
|---|---|---|---|
| Open | $315,250 | New Conventional | |
| Previous Owner | $195,000 | New Conventional | |
| Previous Owner | $135,000 | Commercial |
Property History
| Date | Event | Price | Change | Sq Ft Price |
|---|---|---|---|---|
| 04/29/2022 04/29/22 | Sold | $325,000 | -7.1% | $274 / Sq Ft |
| 04/04/2022 04/04/22 | Pending | -- | -- | -- |
| 03/12/2022 03/12/22 | Price Changed | $349,900 | -6.7% | $296 / Sq Ft |
| 03/05/2022 03/05/22 | Price Changed | $374,900 | -3.8% | $317 / Sq Ft |
| 03/04/2022 03/04/22 | For Sale | $389,900 | +78.9% | $329 / Sq Ft |
| 03/05/2018 03/05/18 | Sold | $218,000 | 0.0% | $184 / Sq Ft |
| 01/12/2018 01/12/18 | Pending | -- | -- | -- |
| 01/12/2018 01/12/18 | Off Market | $218,000 | -- | -- |
| 01/06/2018 01/06/18 | Price Changed | $229,900 | -2.1% | $194 / Sq Ft |
| 11/15/2017 11/15/17 | For Sale | $234,900 | +40.7% | $198 / Sq Ft |
| 06/04/2015 06/04/15 | Sold | $167,000 | -7.2% | $167 / Sq Ft |
| 06/04/2015 06/04/15 | Pending | -- | -- | -- |
| 06/04/2015 06/04/15 | For Sale | $179,900 | +24.1% | $180 / Sq Ft |
| 04/30/2012 04/30/12 | Sold | $145,000 | -7.5% | $122 / Sq Ft |
| 03/13/2012 03/13/12 | Pending | -- | -- | -- |
| 10/07/2011 10/07/11 | For Sale | $156,800 | -- | $132 / Sq Ft |
Tax History Compared to Growth
Tax History
| Year | Tax Paid | Tax Assessment Tax Assessment Total Assessment is a certain percentage of the fair market value that is determined by local assessors to be the total taxable value of land and additions on the property. | Land | Improvement |
|---|---|---|---|---|
| 2024 | $2,335 | $32,080 | -- | -- |
| 2022 | $4,925 | $32,830 | $24,010 | $8,820 |
| 2021 | $4,265 | $56,860 | $42,100 | $14,760 |
| 2020 | $3,717 | $49,560 | $34,800 | $14,760 |
| 2019 | $3,717 | $49,560 | $0 | $0 |
| 2018 | $1,451 | $21,840 | $0 | $0 |
| 2017 | $1,166 | $19,900 | $0 | $0 |
| 2016 | $1,166 | $17,680 | $0 | $0 |
| 2015 | $1,215 | $17,140 | $0 | $0 |
| 2014 | $1,134 | $16,480 | $0 | $0 |
| 2013 | $1,134 | $17,020 | $0 | $0 |
Agents Affiliated with this Home
-
Kulsum Budhwani

Seller's Agent in 2022
Kulsum Budhwani
Keller Williams Realty Hoover
(205) 966-3863
1 in this area
75 Total Sales
-
Fate Hudson

Buyer's Agent in 2022
Fate Hudson
ERA King Real Estate - Birmingham
(205) 966-2006
4 in this area
55 Total Sales
-
Joe Falconer

Seller's Agent in 2018
Joe Falconer
RealtySouth
(205) 281-1831
46 in this area
88 Total Sales
-
Tahira Khadair

Buyer's Agent in 2018
Tahira Khadair
New Image Realty
(205) 369-9658
198 Total Sales
-
R
Seller's Agent in 2012
Reenie Townley
ARC Realty Vestavia
Map
Source: Greater Alabama MLS
MLS Number: 513323
APN: 29-00-22-4-007-017.000
- 1068 Venetian Cir
- 104 Edgemont Dr
- 1557 Parkside Ct
- 969 Oak Grove Rd
- 119 Oxmoor Rd
- 613 Greenhill Dr
- 831 Columbiana Rd
- 1103 Fern St
- 1552 Berry Rd Unit 21
- 5539 Hampton Heights Dr Unit 5539
- 2399 Huntington Glen Dr
- 100 Acton Ave
- 1580 Forest Ridge Rd
- 1584 Forest Ridge Rd
- 1601 Brookcrest Cir
- 14 W Lakeshore Dr
- 1572 Forest Ridge Rd
- 1445 Spaulding Ishkooda Rd
- 102 Oglesby Ave
- 1703 Ridgewood Place Unit 79
