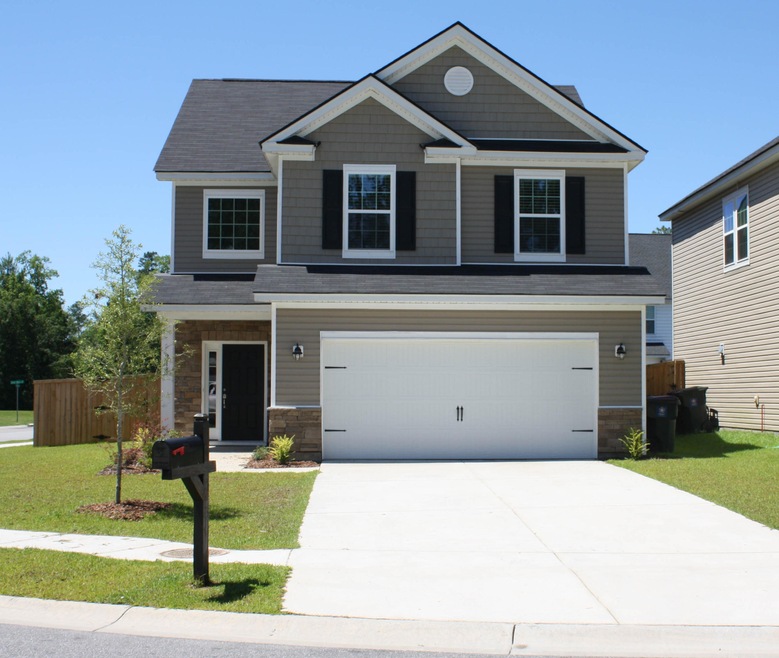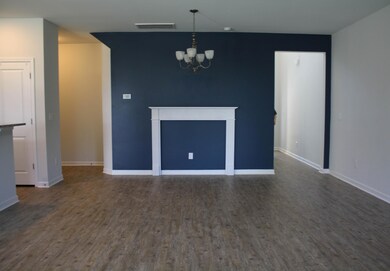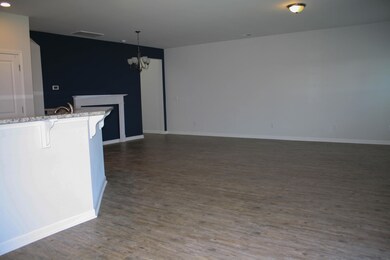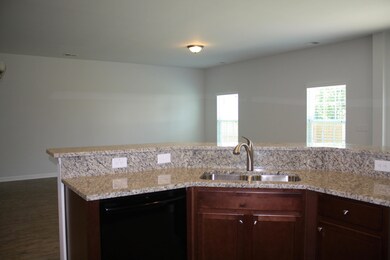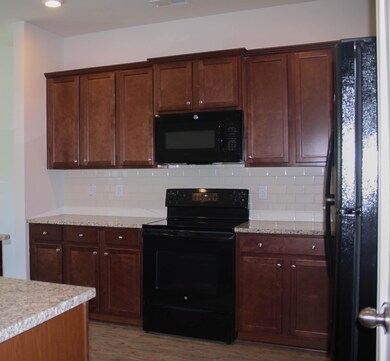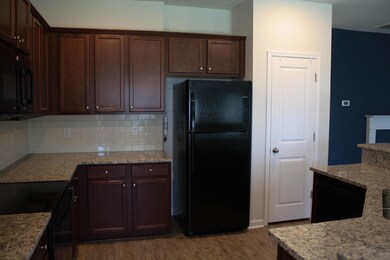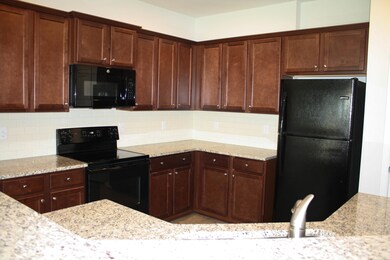
213 Lazy River Ln Moncks Corner, SC 29461
Highlights
- RV or Boat Storage in Community
- Clubhouse
- Loft
- Home Energy Rating Service (HERS) Rated Property
- Traditional Architecture
- High Ceiling
About This Home
As of May 2025This is your opportunity to have a GREAT home on a CORNER LOT in Moss Grove. This home is only two years old and still looks practically BRAND NEW! The Linden has a great open floor plan with LVT flooring, with a combination family and dining room to entertain family and friends. It also has another dining area in the kitchen giving you room for more entertaining or just to enjoy family time. The kitchen has lots of cabinets, granite counter tops with a subway back splash,and a pantry. Enjoy your large patio, which would be great for grilling and relaxing. It has a large backyard that is completely fenced in. At the end of your day you can enjoy the upstairs.The large master bedroom has a large master bath with dual sinks, and separate garden tub and shower. It also has a large walk-in closet. The master is on the back of the home with one secondary bedroom next to it. The other two secondary rooms are on the front side. You also have a loft which could be used for an office space or it would make a great playroom or an extra hangout for the children. Moss Grove offers boat storage for you boaters, so you can get your boat out on the weekends and enjoy Lake Moultrie or the Cooper River, which are just minutes away. If you would rather stay near by, you can enjoy the neighborhood pool, club house, and play park. Moss Grove is just minutes from Moncks Corner, Goose Creek, Summerville. You can be in Charleston within 30 minutes.
Home Details
Home Type
- Single Family
Est. Annual Taxes
- $1,765
Year Built
- Built in 2017
Lot Details
- 4,792 Sq Ft Lot
- Privacy Fence
- Wood Fence
Parking
- 2 Car Attached Garage
- Garage Door Opener
Home Design
- Traditional Architecture
- Slab Foundation
- Asphalt Roof
- Vinyl Siding
Interior Spaces
- 2,067 Sq Ft Home
- 2-Story Property
- Smooth Ceilings
- High Ceiling
- Ceiling Fan
- <<energyStarQualifiedWindowsToken>>
- Window Treatments
- Entrance Foyer
- Family Room
- Combination Dining and Living Room
- Home Office
- Loft
- Eat-In Kitchen
- Laundry Room
Flooring
- Laminate
- Vinyl
Bedrooms and Bathrooms
- 4 Bedrooms
- Walk-In Closet
- Garden Bath
Eco-Friendly Details
- Home Energy Rating Service (HERS) Rated Property
- Energy-Efficient HVAC
- Energy-Efficient Insulation
- ENERGY STAR/Reflective Roof
- Ventilation
Outdoor Features
- Patio
- Front Porch
Schools
- Whitesville Elementary School
- Berkeley Middle School
- Berkeley High School
Utilities
- Central Air
- Heating Available
Listing and Financial Details
- Home warranty included in the sale of the property
Community Details
Recreation
- RV or Boat Storage in Community
- Community Pool
- Park
Additional Features
- Moss Grove Plantation Subdivision
- Clubhouse
Ownership History
Purchase Details
Home Financials for this Owner
Home Financials are based on the most recent Mortgage that was taken out on this home.Purchase Details
Home Financials for this Owner
Home Financials are based on the most recent Mortgage that was taken out on this home.Purchase Details
Home Financials for this Owner
Home Financials are based on the most recent Mortgage that was taken out on this home.Similar Homes in Moncks Corner, SC
Home Values in the Area
Average Home Value in this Area
Purchase History
| Date | Type | Sale Price | Title Company |
|---|---|---|---|
| Warranty Deed | $345,000 | Cooperative Title | |
| Warranty Deed | $237,000 | None Available | |
| Limited Warranty Deed | $219,376 | None Available |
Mortgage History
| Date | Status | Loan Amount | Loan Type |
|---|---|---|---|
| Open | $356,385 | VA | |
| Previous Owner | $230,850 | New Conventional | |
| Previous Owner | $232,707 | FHA | |
| Previous Owner | $215,401 | FHA |
Property History
| Date | Event | Price | Change | Sq Ft Price |
|---|---|---|---|---|
| 05/15/2025 05/15/25 | Sold | $345,000 | -0.6% | $165 / Sq Ft |
| 03/19/2025 03/19/25 | Price Changed | $347,000 | -0.9% | $165 / Sq Ft |
| 12/02/2024 12/02/24 | Price Changed | $350,000 | -1.4% | $167 / Sq Ft |
| 10/17/2024 10/17/24 | For Sale | $355,000 | +49.8% | $169 / Sq Ft |
| 07/29/2019 07/29/19 | Sold | $237,000 | 0.0% | $115 / Sq Ft |
| 06/29/2019 06/29/19 | Pending | -- | -- | -- |
| 06/18/2019 06/18/19 | For Sale | $237,000 | +8.0% | $115 / Sq Ft |
| 01/28/2018 01/28/18 | Sold | $219,376 | -0.9% | $106 / Sq Ft |
| 12/16/2017 12/16/17 | Pending | -- | -- | -- |
| 11/13/2017 11/13/17 | For Sale | $221,451 | -- | $107 / Sq Ft |
Tax History Compared to Growth
Tax History
| Year | Tax Paid | Tax Assessment Tax Assessment Total Assessment is a certain percentage of the fair market value that is determined by local assessors to be the total taxable value of land and additions on the property. | Land | Improvement |
|---|---|---|---|---|
| 2024 | $1,765 | $10,681 | $2,358 | $8,323 |
| 2023 | $1,765 | $10,681 | $2,358 | $8,323 |
| 2022 | $1,693 | $9,288 | $1,440 | $7,848 |
| 2021 | $1,620 | $9,290 | $1,440 | $7,848 |
| 2020 | $1,695 | $9,288 | $1,440 | $7,848 |
| 2019 | $1,577 | $13,932 | $2,160 | $11,772 |
| 2018 | $1,151 | $5,992 | $1,440 | $4,552 |
| 2017 | $47 | $138 | $138 | $0 |
| 2016 | -- | $2,160 | $2,160 | $0 |
Agents Affiliated with this Home
-
Jeff Cook

Seller's Agent in 2025
Jeff Cook
Jeff Cook Real Estate LPT Realty
(843) 270-2280
2,306 Total Sales
-
Jessica Wilson
J
Seller Co-Listing Agent in 2025
Jessica Wilson
Jeff Cook Real Estate LPT Realty
(843) 609-5364
9 Total Sales
-
Gina Slusher
G
Buyer's Agent in 2025
Gina Slusher
The Boulevard Company
(561) 701-5296
45 Total Sales
-
Chris Maddox

Buyer Co-Listing Agent in 2025
Chris Maddox
The Boulevard Company
(843) 991-8063
302 Total Sales
-
Pat Muckenfuss
P
Seller's Agent in 2019
Pat Muckenfuss
EXP Realty LLC
(843) 729-6900
70 Total Sales
-
Kimberley Buck
K
Seller Co-Listing Agent in 2018
Kimberley Buck
Lennar Sales Corp.
(843) 891-6645
1,912 Total Sales
Map
Source: CHS Regional MLS
MLS Number: 19017995
APN: 161-08-01-046
- 207 Swamp Creek Ln
- 364 Bradley Bend Dr
- 346 Cicadas Song Dr
- 1146 Moss Grove Dr
- 334 Cicadas Song Dr
- 339 Cicadas Song Dr
- 1130 Moss Grove Dr
- 251 Emerald Isle Dr
- 501 Sagebrush Ct
- 236 Emerald Isle Dr
- 0 Sun Valley Ln
- 1070 Moss Grove Dr
- 607 Mountain Pine Rd
- 417 Crystal Oaks Ln
- 1638 Old Whitesville Rd
- 307 Wilderland Ct
- 165 Stoney Creek Way
- 1738 U S 52
- 826 S Live Oak Dr
- 310 Bluebell Way
