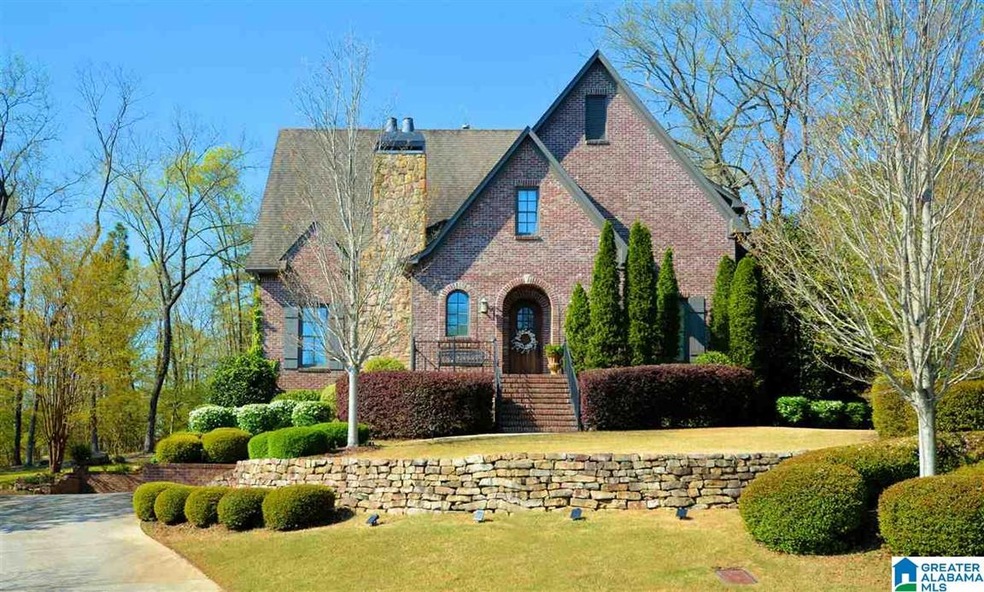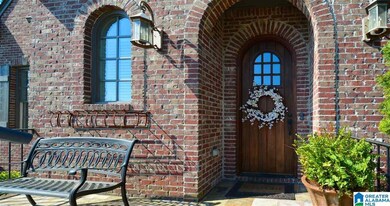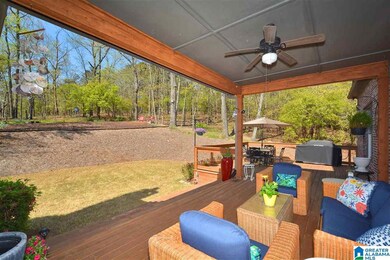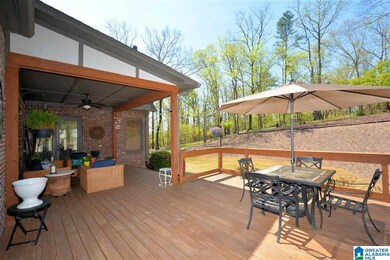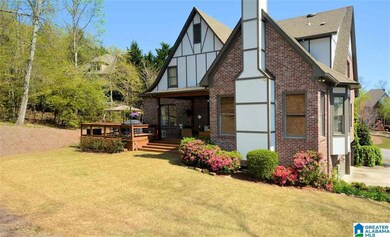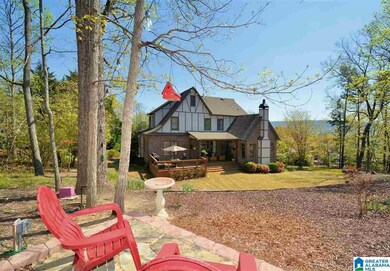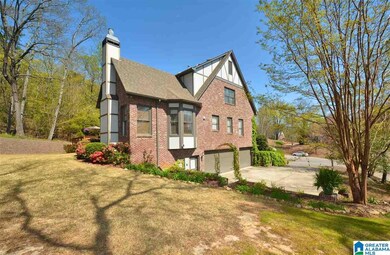
213 Ledge Cir Birmingham, AL 35242
North Shelby County NeighborhoodHighlights
- Mountain View
- Deck
- Cathedral Ceiling
- Mt. Laurel Elementary School Rated A
- Fireplace in Hearth Room
- Wood Flooring
About This Home
As of July 2024Adorable English Tudor Style Home situated on a large private .60 acre culdesac lot in Highland Lakes. Located close to the main gate off of Hwy 280 this 5 Bedroom, 4.5 bath home features main level hardwoods, bead board, 8 ft. doors, office w/fireplace and a chef like kitchen w/ Breakfast Bar/Island, Eating Nook, stainless professional appliances, subway tile and granite counters. Gorgeous Keeping Room w/vaulted beamed ceiling & beautiful stone fireplace. King-Sized Main Level Owner's suite w/unbelievable Luxury Master BA, updated king size walk in shower & HUGE wife's Closet. Upstairs you will find 3 Spacious bedrooms, adjoining private baths PLUS a second office! Finished basement w/ BR, Exercise Room & Full Bath! The garage is large & has a mans workshop plus enough room for 3 large vehicles. Newly EXPANDED open Porch w/new decking and cable spacers & open Grilling Patio overlook large back yard w/privacy that only a culdesac can provide. Hurry this one is going to sell fast!!
Home Details
Home Type
- Single Family
Est. Annual Taxes
- $1,829
Year Built
- Built in 2007
Lot Details
- 0.6 Acre Lot
- Cul-De-Sac
- Sprinkler System
- Few Trees
HOA Fees
- $60 Monthly HOA Fees
Parking
- 3 Car Attached Garage
- Basement Garage
- Side Facing Garage
- Driveway
Home Design
- Four Sided Brick Exterior Elevation
Interior Spaces
- 1.5-Story Property
- Crown Molding
- Smooth Ceilings
- Cathedral Ceiling
- Ceiling Fan
- Recessed Lighting
- Ventless Fireplace
- Gas Log Fireplace
- Fireplace in Hearth Room
- Stone Fireplace
- Fireplace Features Masonry
- Window Treatments
- French Doors
- Den with Fireplace
- 2 Fireplaces
- Keeping Room
- Mountain Views
- Home Security System
- Attic
Kitchen
- Breakfast Bar
- Electric Oven
- Gas Cooktop
- Built-In Microwave
- Dishwasher
- Stainless Steel Appliances
- Kitchen Island
- Stone Countertops
- Disposal
Flooring
- Wood
- Carpet
- Tile
Bedrooms and Bathrooms
- 5 Bedrooms
- Primary Bedroom on Main
- Walk-In Closet
- Split Vanities
- Hydromassage or Jetted Bathtub
- Bathtub and Shower Combination in Primary Bathroom
- Separate Shower
- Linen Closet In Bathroom
Laundry
- Laundry Room
- Laundry on main level
- Washer and Electric Dryer Hookup
Basement
- Basement Fills Entire Space Under The House
- Bedroom in Basement
Outdoor Features
- Deck
- Patio
- Exterior Lighting
Schools
- Mt Laurel Elementary School
- Chelsea Middle School
- Chelsea High School
Utilities
- Two cooling system units
- Central Heating and Cooling System
- Underground Utilities
- Gas Water Heater
Community Details
- Association fees include common grounds mntc, management fee, utilities for comm areas
- Neighborhood Mgt Association, Phone Number (205) 877-9480
Listing and Financial Details
- Assessor Parcel Number 09-3-08-0-001-001.057
Ownership History
Purchase Details
Home Financials for this Owner
Home Financials are based on the most recent Mortgage that was taken out on this home.Purchase Details
Home Financials for this Owner
Home Financials are based on the most recent Mortgage that was taken out on this home.Purchase Details
Home Financials for this Owner
Home Financials are based on the most recent Mortgage that was taken out on this home.Purchase Details
Home Financials for this Owner
Home Financials are based on the most recent Mortgage that was taken out on this home.Purchase Details
Home Financials for this Owner
Home Financials are based on the most recent Mortgage that was taken out on this home.Similar Homes in Birmingham, AL
Home Values in the Area
Average Home Value in this Area
Purchase History
| Date | Type | Sale Price | Title Company |
|---|---|---|---|
| Warranty Deed | $805,000 | None Listed On Document | |
| Warranty Deed | $615,000 | None Available | |
| Warranty Deed | $452,000 | None Available | |
| Warranty Deed | $461,500 | None Available | |
| Warranty Deed | $475,315 | None Available |
Mortgage History
| Date | Status | Loan Amount | Loan Type |
|---|---|---|---|
| Open | $603,750 | New Conventional | |
| Previous Owner | $522,750 | New Conventional | |
| Previous Owner | $35,000 | Credit Line Revolving | |
| Previous Owner | $252,000 | New Conventional | |
| Previous Owner | $415,350 | New Conventional | |
| Previous Owner | $100,000 | Unknown | |
| Previous Owner | $378,000 | New Conventional | |
| Previous Owner | $32,000 | Credit Line Revolving | |
| Previous Owner | $386,200 | Unknown | |
| Previous Owner | $380,252 | Unknown |
Property History
| Date | Event | Price | Change | Sq Ft Price |
|---|---|---|---|---|
| 07/30/2024 07/30/24 | Sold | $805,000 | -2.4% | $188 / Sq Ft |
| 06/20/2024 06/20/24 | For Sale | $825,000 | +34.1% | $193 / Sq Ft |
| 05/27/2021 05/27/21 | Sold | $615,000 | -0.6% | $143 / Sq Ft |
| 04/02/2021 04/02/21 | For Sale | $619,000 | +36.9% | $144 / Sq Ft |
| 02/10/2014 02/10/14 | Sold | $452,000 | -0.6% | -- |
| 01/08/2014 01/08/14 | Pending | -- | -- | -- |
| 01/03/2014 01/03/14 | For Sale | $454,900 | -1.4% | -- |
| 08/24/2012 08/24/12 | Sold | $461,500 | -3.7% | -- |
| 07/24/2012 07/24/12 | Pending | -- | -- | -- |
| 06/05/2012 06/05/12 | For Sale | $479,000 | -- | -- |
Tax History Compared to Growth
Tax History
| Year | Tax Paid | Tax Assessment Tax Assessment Total Assessment is a certain percentage of the fair market value that is determined by local assessors to be the total taxable value of land and additions on the property. | Land | Improvement |
|---|---|---|---|---|
| 2024 | $3,139 | $71,340 | $0 | $0 |
| 2023 | $2,883 | $66,460 | $0 | $0 |
| 2022 | $2,492 | $57,560 | $0 | $0 |
| 2021 | $0 | $53,480 | $0 | $0 |
| 2020 | $0 | $50,580 | $0 | $0 |
| 2019 | $1,829 | $50,340 | $0 | $0 |
| 2017 | $1,799 | $48,360 | $0 | $0 |
| 2015 | $1,542 | $46,120 | $0 | $0 |
| 2014 | $2,023 | $46,900 | $0 | $0 |
Agents Affiliated with this Home
-
Jennifer Gilbert

Seller's Agent in 2024
Jennifer Gilbert
Keller Williams Realty Hoover
(412) 334-6324
21 in this area
67 Total Sales
-
Alex White Morriss

Buyer's Agent in 2024
Alex White Morriss
DREAM Properties AL LLC
(205) 915-3587
36 in this area
107 Total Sales
-
Vinnie Alonzo

Seller's Agent in 2021
Vinnie Alonzo
RE/MAX
(205) 453-5345
88 in this area
123 Total Sales
-
Mary S Evans

Buyer's Agent in 2021
Mary S Evans
Ray & Poynor Properties
(205) 447-5562
2 in this area
79 Total Sales
-
Phyllis Alldredge

Seller's Agent in 2014
Phyllis Alldredge
RealtySouth
(205) 222-1186
5 in this area
51 Total Sales
-
Dana Patterson

Buyer's Agent in 2014
Dana Patterson
RealtySouth
(205) 515-1643
4 in this area
46 Total Sales
Map
Source: Greater Alabama MLS
MLS Number: 1281058
APN: 09-3-08-0-001-001-057
- 1004 Highland Lakes Dr Unit 7
- 1006 Highland Lakes Dr Unit 6
- 149 Highland View Dr Unit 440
- 121 Swan Lake Cir Unit Lot161
- 404 Southledge Rd
- 157 Highland View Dr Unit 439
- 187 Highland Lakes Dr Unit 2
- 195 Highland Lakes Dr Unit 3
- 180 Highland View Dr
- 1119 Springhill Ln Unit Estate lot 5
- 1126 Springhill Ln Unit 3222
- 901 Southledge Trace
- 706 Highland Lakes Cove
- 2001 Springhill Ct Unit 3221
- 2000 Springhill Ct Unit 3202
- 917 Southledge Trace
- 3108 Sunrise Ln
- 305 Southledge Place
- 543 Highland Park Cir
- 263 Highland Park Dr
