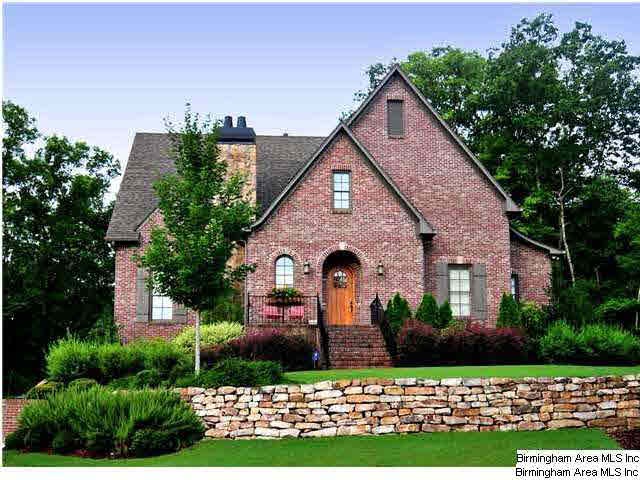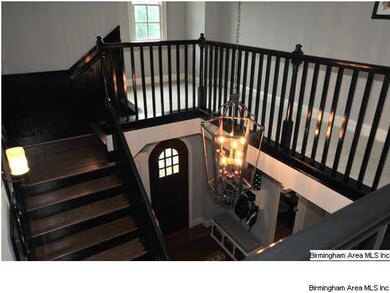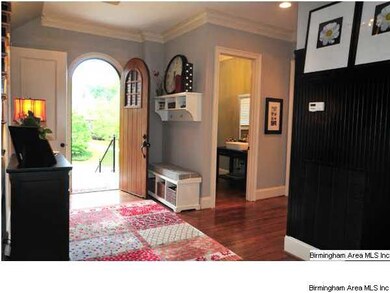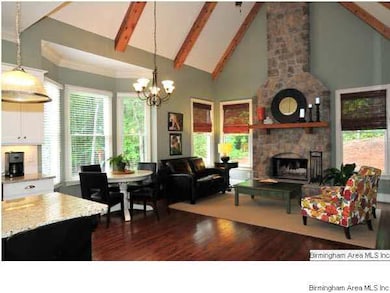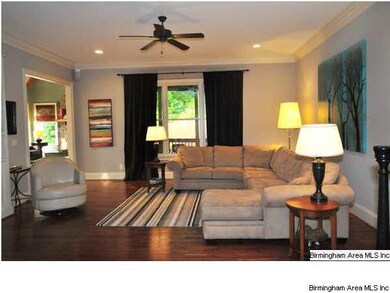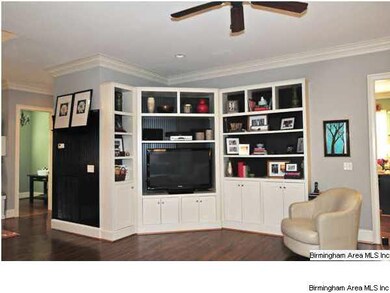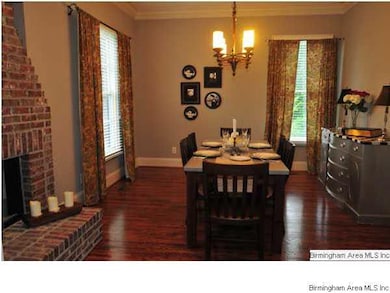
213 Ledge Cir Birmingham, AL 35242
North Shelby County NeighborhoodHighlights
- Gated with Attendant
- Fishing
- Mountain View
- Mt. Laurel Elementary School Rated A
- Lake Property
- Double Shower
About This Home
As of July 2024Come see this charming Tudor home situated in beautiful Highland Lakes. You will enjoy the view from this 4 bedroom, 4.5 bath home. This custom built home offers approximately 4300 square feet on a large cul-de-sac lot in the front of the neighborhood. This beautifully decorated home boasts tons of hardwood floors, two wood burning fireplaces with gas starters and an open floor plan. Perfect for any stage of life. Enjoy all the amenities of Highland Lakes, convenience, security, parks, private lakes and plenty of walking trails. A MUST SEE! Additional features: current kitchen with open shelving, granite countertops, subway tile and stainless professional appliances. Keeping room with exposed beams off kitchen and breakfast room provides plenty of seating for entertaining. Great room features custom built in shelving and beadboard. Stairs are custom finished with beadboard. Large master suite with huge walk-in closet and bathroom. Large screened slate porch with wide private back yard.
Last Agent to Sell the Property
Jeremy Jacobs
Amerisell Realty License #000084449 Listed on: 06/05/2012
Last Buyer's Agent
Debbie Catanzano
RealtySouth-Homewood License #000073547
Home Details
Home Type
- Single Family
Est. Annual Taxes
- $3,139
Year Built
- 2007
HOA Fees
- $50 Monthly HOA Fees
Parking
- 3 Car Garage
- Basement Garage
Interior Spaces
- 2-Story Property
- Crown Molding
- Ceiling Fan
- Recessed Lighting
- 2 Fireplaces
- Wood Burning Fireplace
- Fireplace With Gas Starter
- Stone Fireplace
- Fireplace Features Masonry
- Double Pane Windows
- Insulated Doors
- Great Room
- Breakfast Room
- Dining Room
- Screened Porch
- Keeping Room
- Mountain Views
- Attic
- Finished Basement
Kitchen
- Convection Oven
- Electric Oven
- Gas Cooktop
- Dishwasher
- Kitchen Island
- Stone Countertops
Flooring
- Wood
- Carpet
- Tile
Bedrooms and Bathrooms
- 4 Bedrooms
- Primary Bedroom on Main
- Walk-In Closet
- Split Vanities
- Hydromassage or Jetted Bathtub
- Double Shower
- Linen Closet In Bathroom
Laundry
- Laundry Room
- Laundry on main level
- Washer and Electric Dryer Hookup
Utilities
- Two cooling system units
- Two Heating Systems
- Dual Heating Fuel
- Underground Utilities
- Gas Water Heater
Additional Features
- Lake Property
- Sprinkler System
Listing and Financial Details
- Assessor Parcel Number 09-3-08-0-001-001.057
Community Details
Recreation
- Community Playground
- Fishing
- Park
- Trails
Additional Features
- Gated with Attendant
Ownership History
Purchase Details
Home Financials for this Owner
Home Financials are based on the most recent Mortgage that was taken out on this home.Purchase Details
Home Financials for this Owner
Home Financials are based on the most recent Mortgage that was taken out on this home.Purchase Details
Home Financials for this Owner
Home Financials are based on the most recent Mortgage that was taken out on this home.Purchase Details
Home Financials for this Owner
Home Financials are based on the most recent Mortgage that was taken out on this home.Purchase Details
Home Financials for this Owner
Home Financials are based on the most recent Mortgage that was taken out on this home.Similar Homes in the area
Home Values in the Area
Average Home Value in this Area
Purchase History
| Date | Type | Sale Price | Title Company |
|---|---|---|---|
| Warranty Deed | $805,000 | None Listed On Document | |
| Warranty Deed | $615,000 | None Available | |
| Warranty Deed | $452,000 | None Available | |
| Warranty Deed | $461,500 | None Available | |
| Warranty Deed | $475,315 | None Available |
Mortgage History
| Date | Status | Loan Amount | Loan Type |
|---|---|---|---|
| Open | $603,750 | New Conventional | |
| Previous Owner | $522,750 | New Conventional | |
| Previous Owner | $35,000 | Credit Line Revolving | |
| Previous Owner | $252,000 | New Conventional | |
| Previous Owner | $415,350 | New Conventional | |
| Previous Owner | $100,000 | Unknown | |
| Previous Owner | $378,000 | New Conventional | |
| Previous Owner | $32,000 | Credit Line Revolving | |
| Previous Owner | $386,200 | Unknown | |
| Previous Owner | $380,252 | Unknown |
Property History
| Date | Event | Price | Change | Sq Ft Price |
|---|---|---|---|---|
| 07/30/2024 07/30/24 | Sold | $805,000 | -2.4% | $188 / Sq Ft |
| 06/20/2024 06/20/24 | For Sale | $825,000 | +34.1% | $193 / Sq Ft |
| 05/27/2021 05/27/21 | Sold | $615,000 | -0.6% | $143 / Sq Ft |
| 04/02/2021 04/02/21 | For Sale | $619,000 | +36.9% | $144 / Sq Ft |
| 02/10/2014 02/10/14 | Sold | $452,000 | -0.6% | -- |
| 01/08/2014 01/08/14 | Pending | -- | -- | -- |
| 01/03/2014 01/03/14 | For Sale | $454,900 | -1.4% | -- |
| 08/24/2012 08/24/12 | Sold | $461,500 | -3.7% | -- |
| 07/24/2012 07/24/12 | Pending | -- | -- | -- |
| 06/05/2012 06/05/12 | For Sale | $479,000 | -- | -- |
Tax History Compared to Growth
Tax History
| Year | Tax Paid | Tax Assessment Tax Assessment Total Assessment is a certain percentage of the fair market value that is determined by local assessors to be the total taxable value of land and additions on the property. | Land | Improvement |
|---|---|---|---|---|
| 2024 | $3,139 | $71,340 | $0 | $0 |
| 2023 | $2,883 | $66,460 | $0 | $0 |
| 2022 | $2,492 | $57,560 | $0 | $0 |
| 2021 | $0 | $53,480 | $0 | $0 |
| 2020 | $0 | $50,580 | $0 | $0 |
| 2019 | $1,829 | $50,340 | $0 | $0 |
| 2017 | $1,799 | $48,360 | $0 | $0 |
| 2015 | $1,542 | $46,120 | $0 | $0 |
| 2014 | $2,023 | $46,900 | $0 | $0 |
Agents Affiliated with this Home
-
Jennifer Gilbert

Seller's Agent in 2024
Jennifer Gilbert
Keller Williams Realty Hoover
(412) 334-6324
21 in this area
67 Total Sales
-
Alex White Morriss

Buyer's Agent in 2024
Alex White Morriss
DREAM Properties AL LLC
(205) 915-3587
36 in this area
107 Total Sales
-
Vinnie Alonzo

Seller's Agent in 2021
Vinnie Alonzo
RE/MAX
(205) 453-5345
88 in this area
123 Total Sales
-
Mary S Evans

Buyer's Agent in 2021
Mary S Evans
Ray & Poynor Properties
(205) 447-5562
2 in this area
78 Total Sales
-
Phyllis Alldredge

Seller's Agent in 2014
Phyllis Alldredge
RealtySouth
(205) 222-1186
5 in this area
51 Total Sales
-
Dana Patterson

Buyer's Agent in 2014
Dana Patterson
RealtySouth
(205) 515-1643
4 in this area
46 Total Sales
Map
Source: Greater Alabama MLS
MLS Number: 533721
APN: 09-3-08-0-001-001-057
- 1004 Highland Lakes Dr Unit 7
- 1006 Highland Lakes Dr Unit 6
- 149 Highland View Dr Unit 440
- 121 Swan Lake Cir Unit Lot161
- 404 Southledge Rd
- 157 Highland View Dr Unit 439
- 187 Highland Lakes Dr Unit 2
- 195 Highland Lakes Dr Unit 3
- 180 Highland View Dr
- 1119 Springhill Ln Unit Estate lot 5
- 1126 Springhill Ln Unit 3222
- 901 Southledge Trace
- 706 Highland Lakes Cove
- 2001 Springhill Ct Unit 3221
- 2000 Springhill Ct Unit 3202
- 4713 Eagle Wood Ct
- 917 Southledge Trace
- 3108 Sunrise Ln
- 305 Southledge Place
- 543 Highland Park Cir
