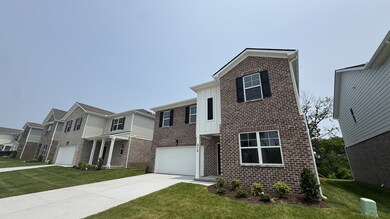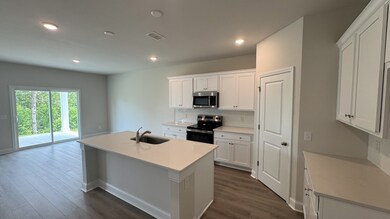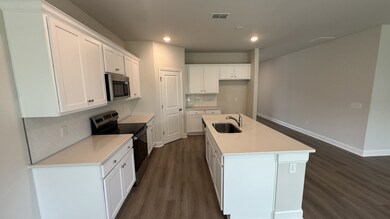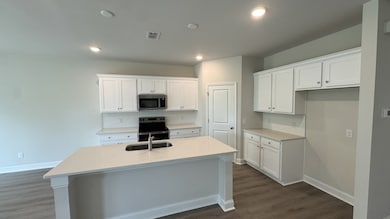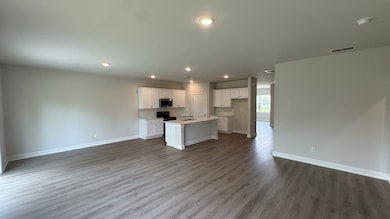
213 Limestone Way Lebanon, TN 37087
Estimated payment $3,283/month
Highlights
- Traditional Architecture
- 2 Car Attached Garage
- Cooling Available
- West Elementary School Rated A-
- Walk-In Closet
- Patio
About This Home
New incentive package - Buyers to receive 4.99% interest rate FHA/VA on a 30-year fixed and $10,000 for closing costs with use of preferred lender. See link for complete details or contact listing agents. Create memories when you step inside the five-bedroom Bartlett plan. This two-story home features a versatile flex room off the foyer, a covered patio off the dining area, and a bedroom on the main level ideal for guests. The open, designer-curated kitchen overlooks the spacious living room and features The Slate Collection design finishes. Here, you'll find cool grey cabinetry, brushed nickel hardware, white quartz countertops, tile backsplash, and stainless appliances. On the second floor, a large loft area offers space for a media room, play room, or home office. The primary suite has a generous walk-in closet, tiled walk-in shower, and a dual vanity. Three secondary bedrooms, a full bathroom, and a laundry room with storage closet complete the second floor.
Listing Agent
Ashton Woods Homes Brokerage Phone: 6158048898 License #330343 Listed on: 05/31/2025

Home Details
Home Type
- Single Family
Est. Annual Taxes
- $3,432
Year Built
- Built in 2025
HOA Fees
- $50 Monthly HOA Fees
Parking
- 2 Car Attached Garage
Home Design
- Traditional Architecture
- Brick Exterior Construction
- Slab Foundation
- Shingle Roof
Interior Spaces
- 2,722 Sq Ft Home
- Property has 2 Levels
Kitchen
- Microwave
- Dishwasher
- Disposal
Flooring
- Carpet
- Tile
- Vinyl
Bedrooms and Bathrooms
- 5 Bedrooms | 1 Main Level Bedroom
- Walk-In Closet
- 3 Full Bathrooms
Outdoor Features
- Patio
Schools
- West Elementary School
- West Wilson Middle School
- Mt. Juliet High School
Utilities
- Cooling Available
- Central Heating
- High Speed Internet
- Cable TV Available
Community Details
- $350 One-Time Secondary Association Fee
- Association fees include trash
- Cades Bluff Subdivision
Listing and Financial Details
- Tax Lot 36
Map
Home Values in the Area
Average Home Value in this Area
Property History
| Date | Event | Price | Change | Sq Ft Price |
|---|---|---|---|---|
| 05/31/2025 05/31/25 | For Sale | $524,990 | -- | $193 / Sq Ft |
Similar Homes in Lebanon, TN
Source: Realtracs
MLS Number: 2898882
- 209 Limestone Way
- 213 Limestone Way
- 212 Limestone Way
- 208 Limestone Way
- 206 Limestone Way
- 204 Limestone Way
- 202 Limestone Way
- 127 Cades Bluff
- 126 Cades Bluff
- 607 Grange Way
- 1470 Old Stone Rd
- 1464 Old Stone Rd
- 355 Gibson Dr
- 1424 Old Stone Rd
- 45 Mccrory Dr
- 1112 Pickett Rd
- 1110 Pickett Rd
- 1417 Old Stone Rd
- 1415 Old Stone Rd
- 55 Drakes Dr

