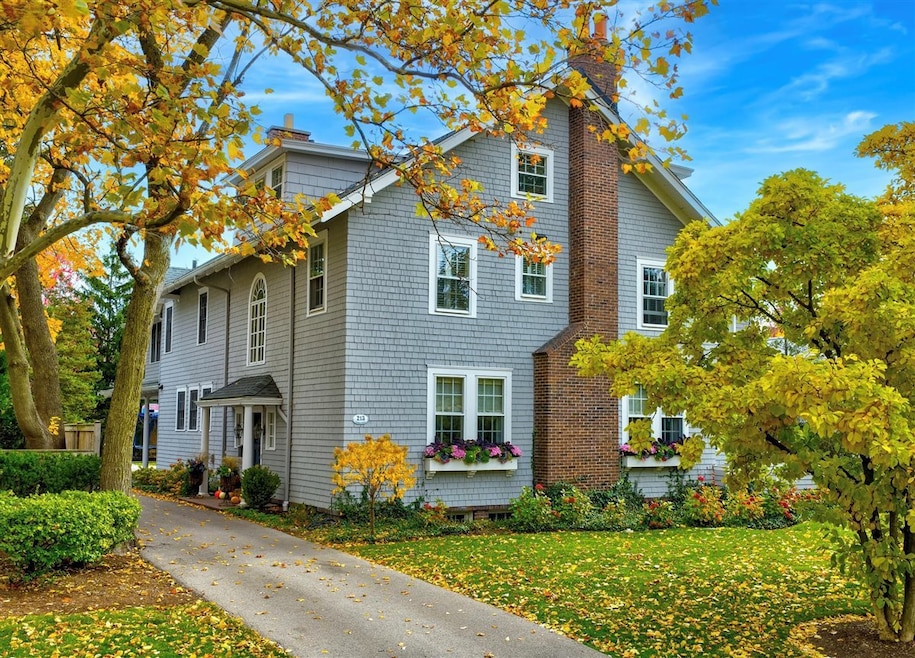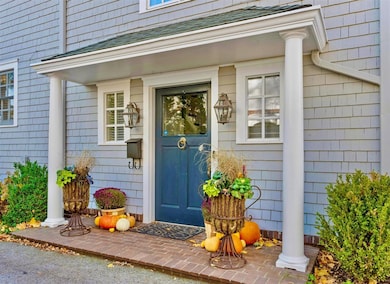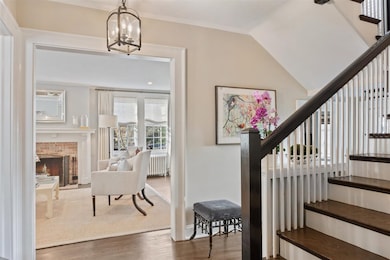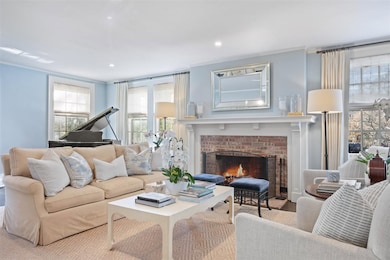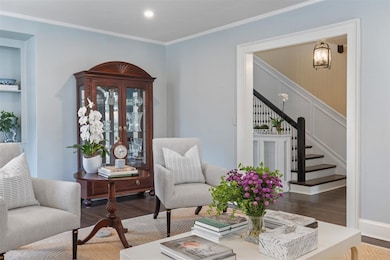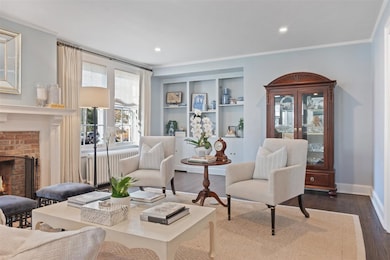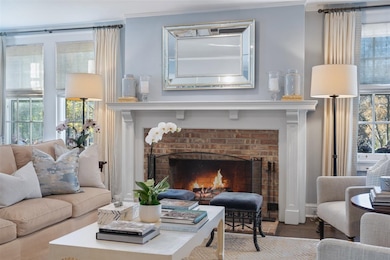213 Linden St Winnetka, IL 60093
Estimated payment $20,433/month
Highlights
- Cape Cod Architecture
- Landscaped Professionally
- Recreation Room
- Greeley Elementary School Rated A
- Fireplace in Primary Bedroom
- Vaulted Ceiling
About This Home
Centrally located in a premiere "get to everything" A+ location, this quintessential North Shore coastal shingle home delivers the best of both worlds. Thoughtfully remodeled and reimagined by notable North Shore architect Paul Konstant that beautifully blends classic character with a refreshed, modern floor plan that marries timeless architecture with designer-perfected living. Step inside to a gracious foyer that opens to the formal living and dining rooms. Sun-drenched living room shines with restored original built-in bookshelves & accented by WBFP with a fab Chicago common brick surround creating a warm welcome. Living room flows effortlessly into stoic Polo lounge/office painted in a cozy Farrow & Ball liquorice, custom built-ins, huge bay window, custom Ralph Lauren window treatments & classic window seat. Elegant dining room, bathed in natural light, connects seamlessly to the butler's pantry opening to the Chef's kitchen - the hub of this extensive first floor. Crisp white cabinetry, s/s appliances, an oversized breakfast island outfitted in gorgeous Villa Bianco marble with seating for 4. Directly off the kitchen, mudroom with back door entrance and 2nd powder room. Bright breakfast room bathed in light w/ thoughtfully designed built-in command center connects directly to the new phenomenal Great room addition with soaring vaulted ceilings, intricate trim work, a window bench flanked by custom built-ins, a soapstone surround FP, and French doors that open to the covered back porch with FP that overlooks the lush, beautifully landscaped 1/2 acre grounds. Second floor with 4 bedrooms: two share a Jack & Jill bath, one ensuite, and bedrooms two and three share a cheerful sun-drenched tandem room with custom built-in desks - a perfect homework space or kids' hangout. Large primary suite is a true retreat with a stunning newly redone spa bath featuring Ann Sacks tile, thick white marble counters, soaking tub, dual vanity, and a marble-clad walk-in shower. Large walk-in closet and best yet, a private second-floor balcony. 3rd floor with 2 additional bedrooms that share a hall bath - ideal for guests. Incredible new lower level dug out with radiant heat, soaring ceilings with natural light in the large rec room. Pretty full bath with caesarstone grey c-tops, subway tile, and white cabinetry. HUGE storage space on the unfinished side with craft area and ample closets. Just steps from town, train, and all schools including Faith Hope, NSCD, New Trier & Loyola, 213 Linden is the kind of home that feels magical in every season - from summer nights in the backyard to cozy holidays by the fire. A timeless Winnetka classic that is turn key charming all American beauty!
Listing Agent
@properties Christie's International Real Estate License #475141392 Listed on: 11/17/2025

Home Details
Home Type
- Single Family
Est. Annual Taxes
- $42,816
Year Built
- Built in 1915 | Remodeled in 2015
Lot Details
- 0.43 Acre Lot
- Lot Dimensions are 101 x 186
- Landscaped Professionally
- Paved or Partially Paved Lot
Parking
- 2 Car Garage
- Driveway
- Parking Included in Price
Home Design
- Cape Cod Architecture
- Colonial Architecture
- Asphalt Roof
- Concrete Perimeter Foundation
Interior Spaces
- 5,338 Sq Ft Home
- 3-Story Property
- Built-In Features
- Bookcases
- Bar Fridge
- Historic or Period Millwork
- Vaulted Ceiling
- Fireplace With Gas Starter
- Plantation Shutters
- Display Windows
- Window Screens
- French Doors
- Sliding Doors
- Mud Room
- Family Room with Fireplace
- 3 Fireplaces
- Living Room with Fireplace
- Sitting Room
- Breakfast Room
- Formal Dining Room
- Recreation Room
- Tandem Room
- Wood Flooring
- Finished Attic
Kitchen
- Double Oven
- Range
- Microwave
- Dishwasher
- Stainless Steel Appliances
- Disposal
Bedrooms and Bathrooms
- 6 Bedrooms
- 6 Potential Bedrooms
- Fireplace in Primary Bedroom
- Walk-In Closet
- Dual Sinks
- Soaking Tub
- Separate Shower
Laundry
- Laundry Room
- Dryer
- Washer
Basement
- Basement Fills Entire Space Under The House
- Sump Pump
- Finished Basement Bathroom
Outdoor Features
- Balcony
- Patio
Schools
- Greeley Elementary School
- Carleton W Washburne Middle School
- New Trier Twp High School Northfield/Wi
Utilities
- Zoned Heating and Cooling
- Radiator
- Vented Exhaust Fan
- Baseboard Heating
- Heating System Uses Steam
- Heating System Uses Natural Gas
- 200+ Amp Service
- Power Generator
- Lake Michigan Water
- Multiple Water Heaters
Community Details
- East Winnetka Subdivision, Colonial Floorplan
Listing and Financial Details
- Homeowner Tax Exemptions
Map
Home Values in the Area
Average Home Value in this Area
Tax History
| Year | Tax Paid | Tax Assessment Tax Assessment Total Assessment is a certain percentage of the fair market value that is determined by local assessors to be the total taxable value of land and additions on the property. | Land | Improvement |
|---|---|---|---|---|
| 2024 | $42,816 | $188,000 | $51,425 | $136,575 |
| 2023 | $40,285 | $188,000 | $51,425 | $136,575 |
| 2022 | $40,285 | $188,000 | $51,425 | $136,575 |
| 2021 | $30,520 | $120,929 | $37,400 | $83,529 |
| 2020 | $30,092 | $120,929 | $37,400 | $83,529 |
| 2019 | $29,852 | $131,445 | $37,400 | $94,045 |
| 2018 | $27,332 | $117,387 | $31,790 | $85,597 |
| 2017 | $32,544 | $143,378 | $31,790 | $111,588 |
| 2016 | $31,191 | $143,378 | $31,790 | $111,588 |
| 2015 | $30,697 | $127,388 | $26,180 | $101,208 |
| 2014 | $30,051 | $127,388 | $26,180 | $101,208 |
| 2013 | $28,649 | $127,388 | $26,180 | $101,208 |
Property History
| Date | Event | Price | List to Sale | Price per Sq Ft | Prior Sale |
|---|---|---|---|---|---|
| 11/17/2025 11/17/25 | For Sale | $3,199,900 | +113.3% | $599 / Sq Ft | |
| 04/26/2013 04/26/13 | Sold | $1,500,000 | -6.0% | $338 / Sq Ft | View Prior Sale |
| 04/01/2013 04/01/13 | Pending | -- | -- | -- | |
| 10/15/2012 10/15/12 | Price Changed | $1,595,000 | -3.3% | $359 / Sq Ft | |
| 08/28/2012 08/28/12 | Price Changed | $1,650,000 | -2.7% | $372 / Sq Ft | |
| 06/19/2012 06/19/12 | Price Changed | $1,695,000 | -5.6% | $382 / Sq Ft | |
| 04/23/2012 04/23/12 | For Sale | $1,795,000 | -- | $404 / Sq Ft |
Purchase History
| Date | Type | Sale Price | Title Company |
|---|---|---|---|
| Warranty Deed | $1,500,000 | -- | |
| Warranty Deed | $1,500,000 | -- | |
| Interfamily Deed Transfer | -- | None Available |
Source: Midwest Real Estate Data (MRED)
MLS Number: 12510695
APN: 05-20-410-002-0000
- 640 Hill Rd
- 275 White Oak Ln
- 228 Poplar St
- 518 Elder Ln
- 305 Poplar St
- 611 Ash St
- 471 Linden St Unit 471
- 889 Cherry St
- 43 Indian Hill Rd
- 342 Rosewood Ave
- 386 Fairview Ave
- 711 Brier St
- 335 Fairview Ave
- 334 Woodland Ave
- 520 Provident Ave
- 32 Woodley Rd
- 180 Apple Tree Rd
- 320 Woodley Rd
- 455 Sheridan Rd
- 331 Sheridan Rd
- 526 Orchard Ln
- 894 Green Bay Rd Unit 11
- 458 Winnetka Ave
- 545 Chestnut St
- 811 Elm St Unit A07C
- 82 Woodley Rd
- 953 Westmoor Rd Unit 1
- 1227 16th St
- 2423 1/2 Birchwood Ln
- 897 Green Bay Rd Unit 20
- 3205 Sprucewood Rd
- 894 Green Bay Rd
- 896 Green Bay Rd Unit 7
- 1316 Ashland Ave
- 1097 Tower Rd Unit A
- 910 Green Bay Rd Unit 918-3I
- 504 Illinois Rd
- 3131 Lake Ave Unit F
- 811 Hibbard Rd Unit C
- 725 Hibbard Rd
