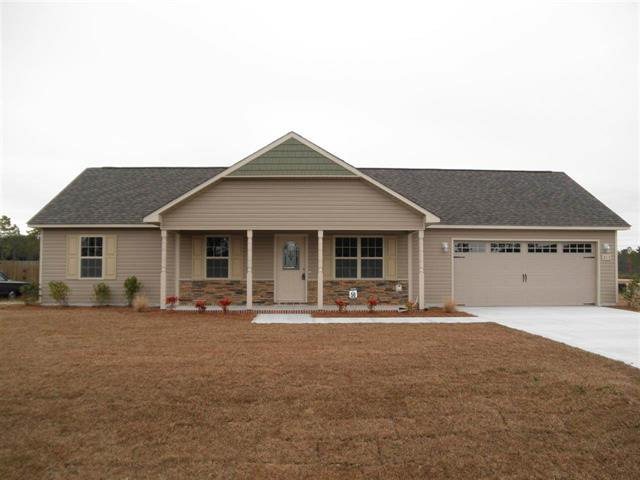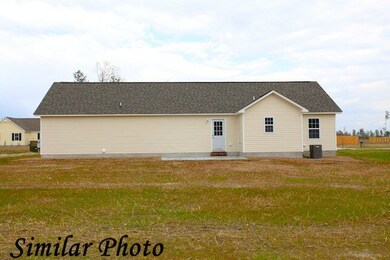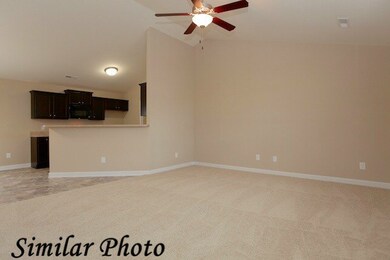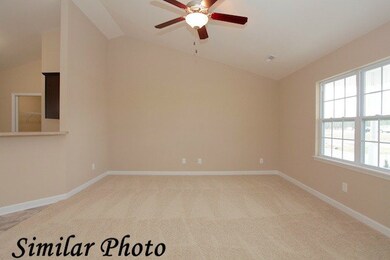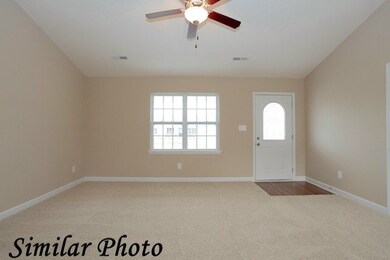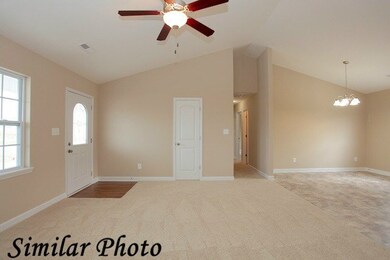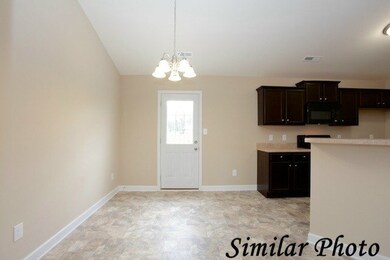
213 Lockwood Ct Hubert, NC 28539
Hubert NeighborhoodHighlights
- Vaulted Ceiling
- Vinyl Plank Flooring
- Ceiling Fan
About This Home
As of April 2023Country Charm Floorplan If you have been dreaming of owning your own home, dream no more. The living room has vaulted ceilings and is great for those cozy gatherings. The kitchens open and efficient design offers plenty of room for storage and counter space. The dining room being adjacent to the kitchen allows ease of serving and gives guests the sense of sharing the intimacy of the kitchen. The three bedrooms and two baths are located together. The master bedroom boasts two closets with plenty of space while the master bath features a vanity with twin basins, a tub/shower combo and is perfectly laid out. The laundry is off the kitchen, leading to the garage ensuring that all get a good nights rest as clothes are washing during the night. This is the great home at a great price. Porch Rail
Last Agent to Sell the Property
Terri Peternel
CENTURY 21 American Properties West License #212658 Listed on: 06/11/2014
Last Buyer's Agent
MLS NON
NON-MLS OFFICE
Home Details
Home Type
- Single Family
Est. Annual Taxes
- $1,293
Year Built
- Built in 2014
Lot Details
- 0.34 Acre Lot
HOA Fees
- $17 Monthly HOA Fees
Home Design
- Slab Foundation
- Vinyl Siding
- Stick Built Home
Interior Spaces
- 1,235 Sq Ft Home
- Vaulted Ceiling
- Ceiling Fan
- Washer and Dryer Hookup
Kitchen
- Stove
- Built-In Microwave
- Dishwasher
Flooring
- Carpet
- Vinyl Plank
Bedrooms and Bathrooms
- 3 Bedrooms
- 2 Full Bathrooms
Parking
- 2 Car Garage
- Driveway
Utilities
- Heat Pump System
- On Site Septic
- Septic Tank
Community Details
- Sagewood Subdivision
Listing and Financial Details
- Tax Lot 50
- Assessor Parcel Number 533402777155
Ownership History
Purchase Details
Home Financials for this Owner
Home Financials are based on the most recent Mortgage that was taken out on this home.Purchase Details
Home Financials for this Owner
Home Financials are based on the most recent Mortgage that was taken out on this home.Purchase Details
Home Financials for this Owner
Home Financials are based on the most recent Mortgage that was taken out on this home.Similar Homes in the area
Home Values in the Area
Average Home Value in this Area
Purchase History
| Date | Type | Sale Price | Title Company |
|---|---|---|---|
| Warranty Deed | $231,000 | -- | |
| Warranty Deed | $146,500 | -- | |
| Deed | $155,000 | -- |
Mortgage History
| Date | Status | Loan Amount | Loan Type |
|---|---|---|---|
| Open | $246,878 | VA | |
| Closed | $236,313 | VA | |
| Previous Owner | $146,320,475 | Seller Take Back |
Property History
| Date | Event | Price | Change | Sq Ft Price |
|---|---|---|---|---|
| 05/23/2025 05/23/25 | For Sale | $270,000 | +16.9% | $226 / Sq Ft |
| 04/06/2023 04/06/23 | Sold | $231,000 | 0.0% | $187 / Sq Ft |
| 03/06/2023 03/06/23 | Pending | -- | -- | -- |
| 03/02/2023 03/02/23 | For Sale | $231,000 | +49.1% | $187 / Sq Ft |
| 04/15/2015 04/15/15 | Sold | $154,900 | +1.3% | $125 / Sq Ft |
| 03/17/2015 03/17/15 | Pending | -- | -- | -- |
| 06/11/2014 06/11/14 | For Sale | $152,900 | -- | $124 / Sq Ft |
Tax History Compared to Growth
Tax History
| Year | Tax Paid | Tax Assessment Tax Assessment Total Assessment is a certain percentage of the fair market value that is determined by local assessors to be the total taxable value of land and additions on the property. | Land | Improvement |
|---|---|---|---|---|
| 2024 | $1,293 | $197,365 | $40,000 | $157,365 |
| 2023 | $1,293 | $197,365 | $40,000 | $157,365 |
| 2022 | $1,293 | $197,365 | $40,000 | $157,365 |
| 2021 | $1,005 | $142,540 | $30,000 | $112,540 |
| 2020 | $1,005 | $142,540 | $30,000 | $112,540 |
| 2019 | $1,005 | $142,540 | $30,000 | $112,540 |
| 2018 | $1,005 | $142,540 | $30,000 | $112,540 |
| 2017 | $1,029 | $152,440 | $31,000 | $121,440 |
| 2016 | $1,029 | $152,440 | $0 | $0 |
| 2015 | $1,029 | $152,440 | $0 | $0 |
| 2014 | $1,029 | $31,000 | $0 | $0 |
Agents Affiliated with this Home
-
Edwin Castaneda Jr.

Seller's Agent in 2025
Edwin Castaneda Jr.
Coldwell Banker Sea Coast Advantage
(910) 204-0461
1 in this area
20 Total Sales
-
John Newton

Seller's Agent in 2023
John Newton
CENTURY 21 Champion Real Estate
(910) 545-7657
55 in this area
564 Total Sales
-
Briana Chesher

Buyer's Agent in 2023
Briana Chesher
Coldwell Banker Sea Coast Advantage
(434) 770-7086
8 in this area
170 Total Sales
-
T
Seller's Agent in 2015
Terri Peternel
CENTURY 21 American Properties West
-
M
Buyer's Agent in 2015
MLS NON
NON-MLS OFFICE
Map
Source: Hive MLS
MLS Number: 40203417
APN: 157965
- 202 Lockwood Ct
- 304 Sinclair Ln
- 616 Parsley Dr
- 401 Bay Harbor Ct
- 203 Savanna Ct
- 410 Bristol Ln
- 212 Michel Ct
- 600 Calabash Dr
- 500 Waldorf Ct
- 138 Pine Ct
- 174 Sanders Dr
- 535 Aberdineshire Ct
- 67 Sanders Dr
- 603 Calabash Dr
- 503 Waldorf Ct
- 17 Crown Point Rd
- 100 Baker Rd
- 139 Charlton Rd
- 393 Inverness Dr
- 132 Charlton Rd
