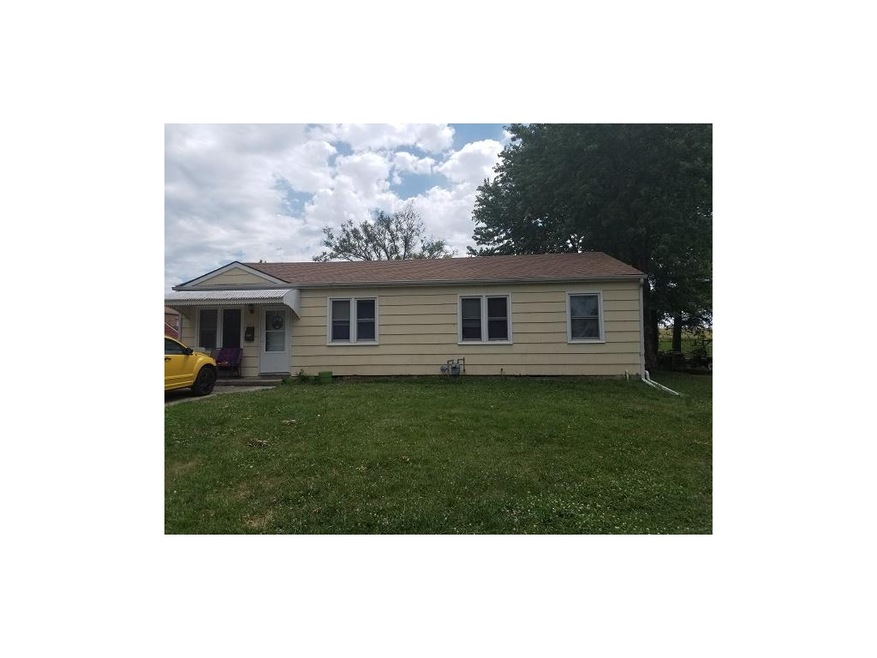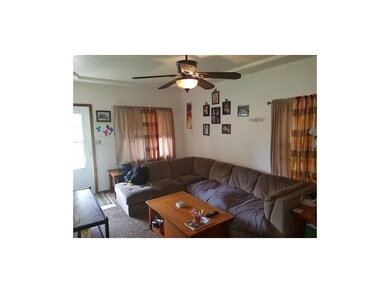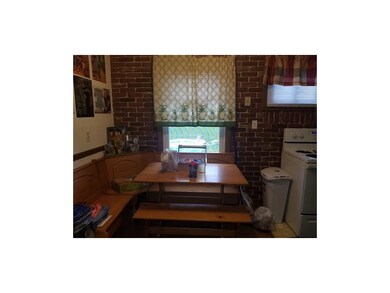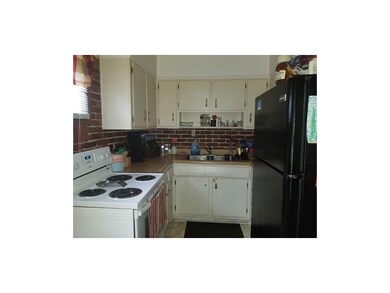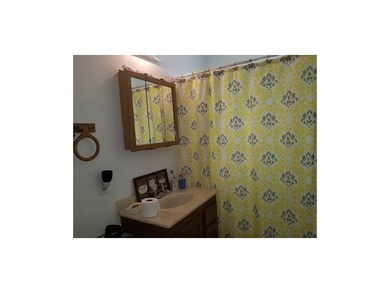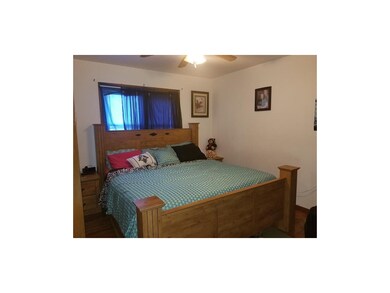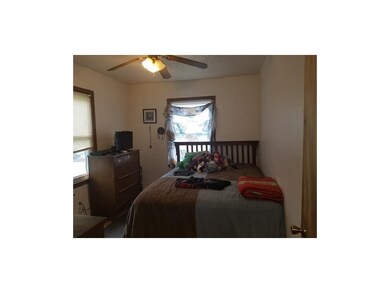
213 N Davidson Ave Independence, MO 64056
Randall NeighborhoodAbout This Home
As of February 20244 bedroom true ranch, currently being rented for $750 a month and tenants would like to stay. They pay every month on time and don't bother the landlord with repairs, they typically do the repairs themselves. Can be purchased as a package deal with mls# 2053541
Last Agent to Sell the Property
United Real Estate Kansas City License #2011009565 Listed on: 06/23/2017

Co-Listed By
Dave Wendt
United Real Estate Kansas City License #2015043910
Home Details
Home Type
Single Family
Est. Annual Taxes
$1,777
Year Built
1960
Lot Details
0
Listing Details
- Property Type: Residential
- Property Sub Type: Single Family
- Age Description: 51-75 Years
- Legal Description: SALISBURY HILLS LOT 105
- Year Built: 1960
- Architectural Style: Other
- Co List Office Mls Id: GRAC
- Co List Office Name: United Real Estate Kansas City
- Co List Office Phone: 816-629-4494
- Dining Area Features: Country Kitchen, Eat-In Kitchen, Formal
- Exclude From Reports: No
- Floor Plan Features: Ranch
- Internet Address Display: Yes
- Internet Automated Valuation Dis: No
- Internet Consumer Comment: No
- Internet Entire Listing Display: Yes
- List Agent Full Name: Kristy Wendt
- List Office Mls Id: GRAC
- List Office Name: United Real Estate Kansas City
- List Office Phone: 816-629-4494
- Maintenance Provided: No
- Mls Status: Sold
- Other Room Features: Main Floor BR
- Special Documents Required: No
- Tax Total Amount: 1037
- Value Range Pricing: No
- Special Features: None
Interior Features
- Basement: Concrete, Full, Inside Entrance, Sump Pump
- Basement: Yes
- Fireplace: No
- Flooring: Carpeted Floors, Wood Floors
- Laundry Features: In The Basement
- Window Features: Thermal Windows
Beds/Baths
- Full Bathrooms: 1
- Bedrooms: 4
Exterior Features
- Exclusions: No
- Roof: Composition
- Construction Materials: Wood Siding
- Fencing: Metal
- Patio And Porch Features: Patio
Garage/Parking
- Garage: No
- Parking Features: Off Street
Utilities
- Cooling: Attic Fan, Central Electric
- Heating: Forced Air Gas
- Sewer: City/Public
- Cooling: Yes
- Water Source: City/Public
Schools
- School District: Independence
- Elementary School: Randall
- Middle School: Bridger
- High School: William Chrisman
- Middle/Junior School: Bridger
Lot Info
- In Floodplain: Unknown
- Lot Features: City Lot, Treed
- Lot Dimensions: 70X164
- Parcel Number: 16-910-03-04-00-0-00-000
- Property Attached: No
- Subdivision Name: Salisbury Hills
Tax Info
- Tax Abatement: No
- Tax Annual Amount: 1037.00
MLS Schools
- Elementary School: Randall
- School District: Independence
- High School: William Chrisman
Ownership History
Purchase Details
Home Financials for this Owner
Home Financials are based on the most recent Mortgage that was taken out on this home.Purchase Details
Home Financials for this Owner
Home Financials are based on the most recent Mortgage that was taken out on this home.Purchase Details
Home Financials for this Owner
Home Financials are based on the most recent Mortgage that was taken out on this home.Purchase Details
Home Financials for this Owner
Home Financials are based on the most recent Mortgage that was taken out on this home.Purchase Details
Purchase Details
Home Financials for this Owner
Home Financials are based on the most recent Mortgage that was taken out on this home.Similar Homes in the area
Home Values in the Area
Average Home Value in this Area
Purchase History
| Date | Type | Sale Price | Title Company |
|---|---|---|---|
| Special Warranty Deed | $135,000 | Total Title | |
| Warranty Deed | -- | Stewart Title Company | |
| Interfamily Deed Transfer | -- | Stewart Title | |
| Special Warranty Deed | -- | Os National Llc | |
| Interfamily Deed Transfer | -- | Commonwealth Title | |
| Warranty Deed | -- | Guaranty Land Title Ins Inc |
Mortgage History
| Date | Status | Loan Amount | Loan Type |
|---|---|---|---|
| Previous Owner | $30,500 | Future Advance Clause Open End Mortgage | |
| Previous Owner | $70,000,000 | Commercial | |
| Previous Owner | $43,827 | New Conventional | |
| Previous Owner | $40,000 | Purchase Money Mortgage |
Property History
| Date | Event | Price | Change | Sq Ft Price |
|---|---|---|---|---|
| 02/28/2024 02/28/24 | Sold | -- | -- | -- |
| 02/01/2024 02/01/24 | Pending | -- | -- | -- |
| 01/18/2024 01/18/24 | Price Changed | $134,900 | -6.9% | $122 / Sq Ft |
| 12/18/2023 12/18/23 | Price Changed | $144,900 | -3.3% | $131 / Sq Ft |
| 11/30/2023 11/30/23 | Price Changed | $149,900 | -3.2% | $136 / Sq Ft |
| 11/10/2023 11/10/23 | Price Changed | $154,900 | -3.1% | $140 / Sq Ft |
| 10/27/2023 10/27/23 | Price Changed | $159,900 | -3.0% | $145 / Sq Ft |
| 10/16/2023 10/16/23 | Price Changed | $164,900 | -2.9% | $149 / Sq Ft |
| 09/17/2023 09/17/23 | For Sale | $169,900 | +107.2% | $154 / Sq Ft |
| 08/29/2017 08/29/17 | Sold | -- | -- | -- |
| 07/12/2017 07/12/17 | Pending | -- | -- | -- |
| 06/23/2017 06/23/17 | For Sale | $82,000 | -- | $74 / Sq Ft |
Tax History Compared to Growth
Tax History
| Year | Tax Paid | Tax Assessment Tax Assessment Total Assessment is a certain percentage of the fair market value that is determined by local assessors to be the total taxable value of land and additions on the property. | Land | Improvement |
|---|---|---|---|---|
| 2024 | $1,777 | $26,247 | $6,557 | $19,690 |
| 2023 | $1,777 | $26,247 | $4,140 | $22,107 |
| 2022 | $1,081 | $14,630 | $5,862 | $8,768 |
| 2021 | $1,080 | $14,630 | $5,862 | $8,768 |
| 2020 | $1,055 | $13,879 | $5,862 | $8,017 |
| 2019 | $1,038 | $13,879 | $5,862 | $8,017 |
| 2018 | $1,053 | $13,443 | $2,883 | $10,560 |
| 2017 | $1,037 | $13,443 | $2,883 | $10,560 |
| 2016 | $1,037 | $13,106 | $2,348 | $10,758 |
| 2014 | $985 | $12,725 | $2,280 | $10,445 |
Agents Affiliated with this Home
-

Seller's Agent in 2024
Kimberly Killian
Realty Platinum Professionals
(816) 525-2121
5 in this area
194 Total Sales
-
N
Buyer's Agent in 2024
Non MLS
Non-MLS Office
(913) 661-1600
8 in this area
7,735 Total Sales
-

Seller's Agent in 2017
Kristy Wendt
United Real Estate Kansas City
(816) 536-4924
118 Total Sales
-
D
Seller Co-Listing Agent in 2017
Dave Wendt
United Real Estate Kansas City
-

Buyer's Agent in 2017
Andrea Buettner-Wardell
Wardell & Holmes Real Estate
(816) 806-9492
2 in this area
352 Total Sales
Map
Source: Heartland MLS
MLS Number: 2053518
APN: 16-910-03-04-00-0-00-000
- 209 N Davidson Ave
- 121 N Peck Dr
- 701 N Apache Dr
- 320 N M 291 Hwy
- 714 N Arapaho St
- 101 S Lacy Rd
- 18000 E Dakota Dr
- 16104 E Cogan Ln
- 18600 E 3rd Street Court North Ct N
- 802 N Ute St
- 18303 E 7th St N
- 716 N Osage Trail
- 409 N Geronimo Dr
- 15817 E 3rd Terrace Ct S
- 18611 E Salisbury Rd
- 15904 E Cogan Ln
- 16312 E Independence Ave
- 16204 E Independence Ave
- 1875 E Mechanic Ave
- 18512 E Cheyenne Dr
