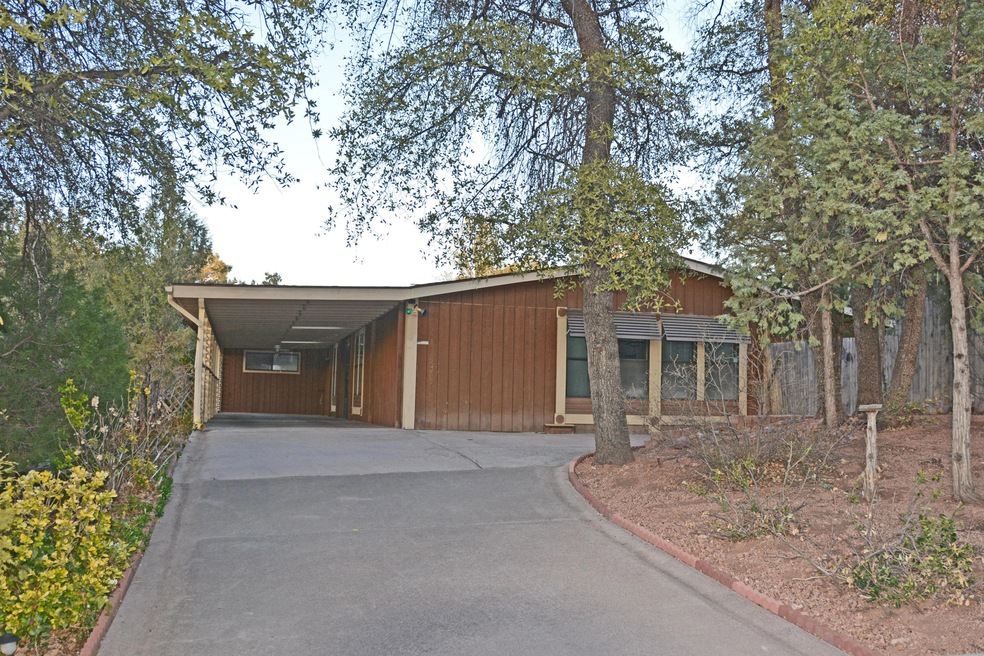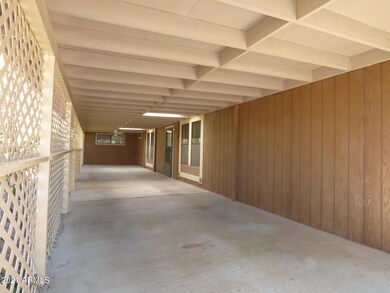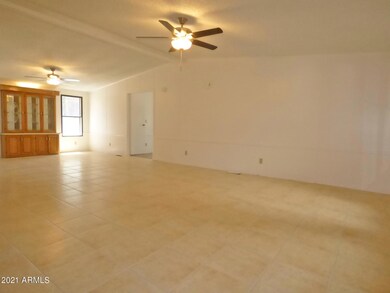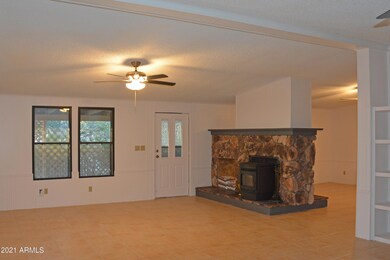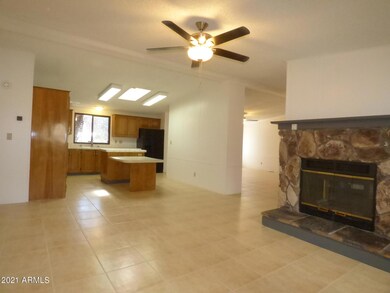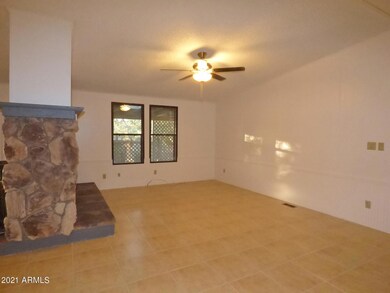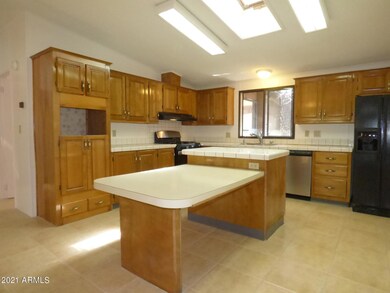
213 N Whiting Dr Payson, AZ 85541
Highlights
- Vaulted Ceiling
- Covered patio or porch
- Skylights
- Private Yard
- Cul-De-Sac
- Eat-In Kitchen
About This Home
As of May 2021Woodland Meadows manufactured home has a double lot (0.26 acre), 2,176. sq. feet of living space with an additional large workshop & hobby room. The family room has a rustic F/P with a pellet stove insert to keep you warm on our cool mountain evenings. The kitchen is spacious with a impressive island, lots of storage, a skylight, newer gas Range (Propane) & walk-in pantry. The master bedroom has lots of room & a walk-through closet. The master bath has a dual vanity, garden tub & a step in shower. There's a 2 car tandem Carport & lots of off street parking. The fenced yard has lots of privacy & plenty of room for the kids & pets to run & play. On a cul-de-sac & just around the corner from your community pond & walking path where you can sit & enjoy our beautiful Payson sunsets!
Last Agent to Sell the Property
Coldwell Banker Bishop Realty License #SA632452000 Listed on: 03/30/2021

Last Buyer's Agent
Non-MLS Agent
Non-MLS Office
Property Details
Home Type
- Mobile/Manufactured
Est. Annual Taxes
- $855
Year Built
- Built in 1987
Lot Details
- 0.26 Acre Lot
- Cul-De-Sac
- Desert faces the front and back of the property
- Partially Fenced Property
- Wood Fence
- Private Yard
HOA Fees
- $15 Monthly HOA Fees
Home Design
- Wood Frame Construction
- Composition Roof
Interior Spaces
- 2,176 Sq Ft Home
- 1-Story Property
- Vaulted Ceiling
- Ceiling Fan
- Skylights
- Family Room with Fireplace
Kitchen
- Eat-In Kitchen
- Breakfast Bar
- Kitchen Island
Flooring
- Carpet
- Linoleum
- Tile
Bedrooms and Bathrooms
- 3 Bedrooms
- Primary Bathroom is a Full Bathroom
- 2 Bathrooms
- Dual Vanity Sinks in Primary Bathroom
Parking
- 4 Open Parking Spaces
- 2 Carport Spaces
Accessible Home Design
- No Interior Steps
Outdoor Features
- Covered patio or porch
- Outdoor Storage
Utilities
- Evaporated cooling system
- Refrigerated and Evaporative Cooling System
- Central Air
- Heating System Uses Natural Gas
- Propane
Listing and Financial Details
- Home warranty included in the sale of the property
- Tax Lot 274 & 275
- Assessor Parcel Number 304-01-296-B
Community Details
Overview
- Association fees include ground maintenance
- Woodland Meadows, Ph Association, Phone Number (480) 274-9537
- Built by CAVCO
- Woodland Meadows Phase 3 Subdivision
Recreation
- Bike Trail
Similar Homes in Payson, AZ
Home Values in the Area
Average Home Value in this Area
Property History
| Date | Event | Price | Change | Sq Ft Price |
|---|---|---|---|---|
| 07/11/2025 07/11/25 | For Sale | $459,000 | +70.0% | $211 / Sq Ft |
| 05/13/2021 05/13/21 | Sold | $270,000 | 0.0% | $124 / Sq Ft |
| 04/01/2021 04/01/21 | Pending | -- | -- | -- |
| 03/30/2021 03/30/21 | For Sale | $270,000 | -- | $124 / Sq Ft |
Tax History Compared to Growth
Agents Affiliated with this Home
-
Steven Barnaby
S
Seller's Agent in 2025
Steven Barnaby
ERA YOUNG REALTY-PAYSON
(402) 214-9202
20 Total Sales
-
Julie Coleman

Seller's Agent in 2021
Julie Coleman
Coldwell Banker Bishop Realty
(928) 951-4884
69 Total Sales
-
N
Buyer's Agent in 2021
Non-MLS Agent
Non-MLS Office
Map
Source: Arizona Regional Multiple Listing Service (ARMLS)
MLS Number: 6214198
- 835 W Payson Pkwy
- 304 N Trailwood Rd
- 103 N Bryce Cir
- 306 N Pioneer Trail
- 314 N Stagecoach Pass
- 106 N Lariat Way
- 109 S Young Rd
- 111 S Young Rd
- 827 W Overland Rd
- 102 N Lookout Point
- 111 N Mogollon Trail
- 101 S Whiting Dr
- 108 N Lakeshore Rd
- 1004 W Chatham Dr
- 813 W Country Ln
- 207 N Bronco Cir
- 114 N Foothill Dr
- 801 W Country Ln
- 510 N Oak Ridge Rd Unit 1
- 300 S Golden Bear Point
