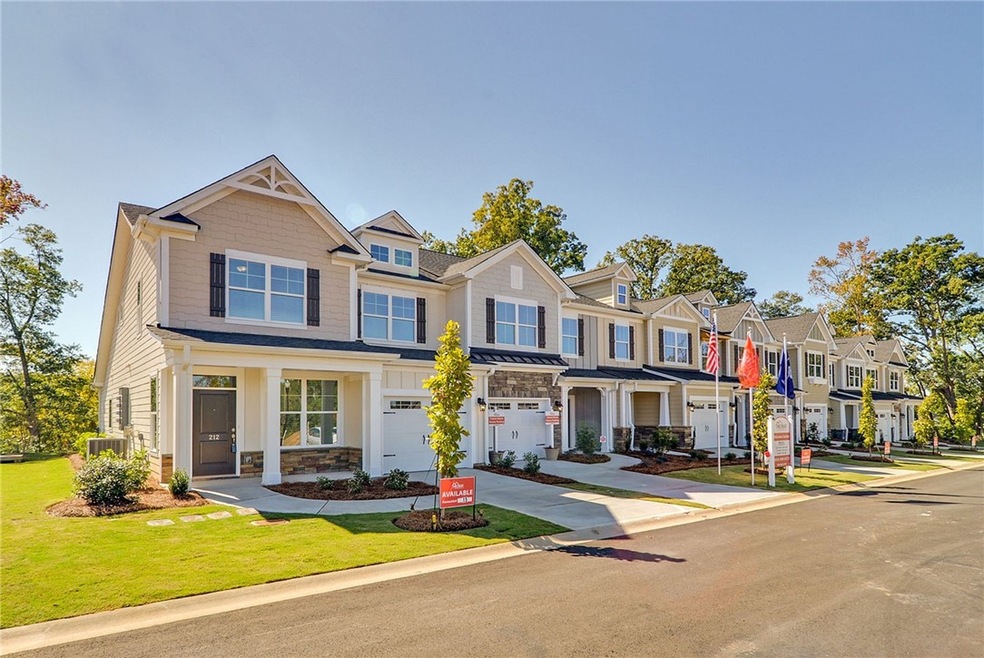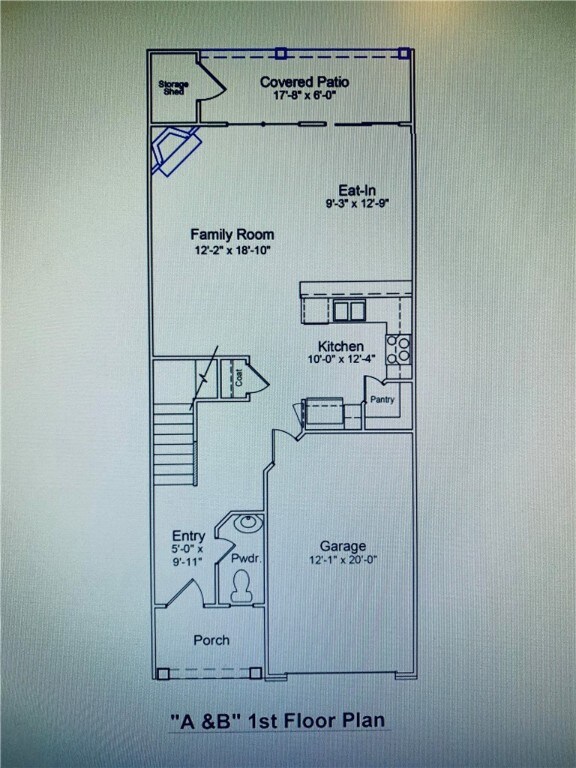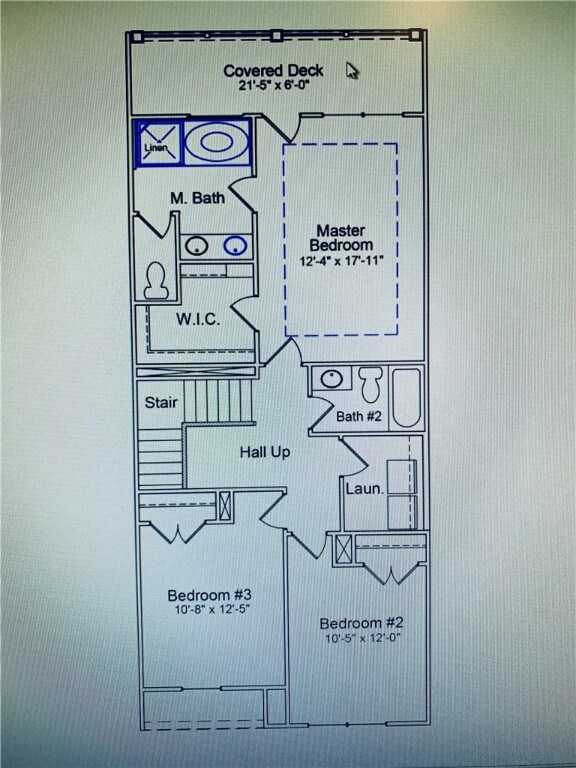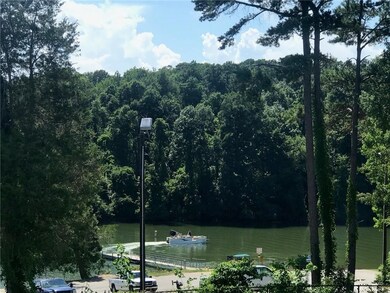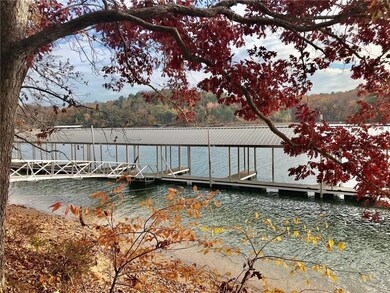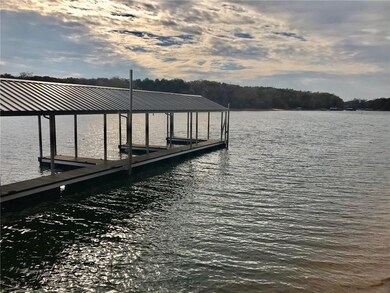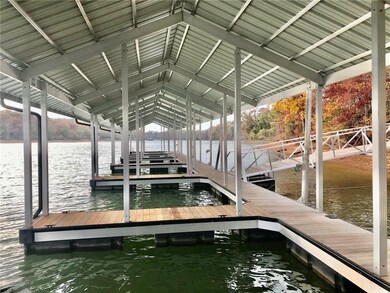
213 Nautique Ct Anderson, SC 29625
Highlights
- Boat Dock
- Water Access
- Craftsman Architecture
- Pendleton High School Rated A-
- New Construction
- Main Floor Bedroom
About This Home
As of October 2024Looking for new construction on Lake Hartwell? This three bedroom townhouse is conveniently located between Greenville and Atlanta. Mungo is providing upgraded finishes to offer a luxurious living space with lake access. This home has a master bedroom upstairs with a large walk-in closet, tiled shower and separate garden tub, and double vanity. The family room features rustic 5" hardwood-style LVP floors and a gas fireplace. The kitchen offers gorgeous cabinets, quartz countertops and a tile back splash. This home also includes a stainless steel range, walk-in pantry, dishwasher, disposal and a built-in microwave. The eat-in area and bar top off the kitchen are perfect for meals at home or for entertaining. There is even a 21X12 private garage and a storage shed. Upstairs, there is extra space with two bedrooms with walk in closets, a full bath AND a covered patio. Landscaping and full irrigation included.
Walking trail leads to the boat dock and slips. Easily store your boat in a boat slip or access the lake anytime! Roof down maintenance program including yard maintenance and trash pickup. Boat slips available, but limited in number. Located right off of I-85 and Clemson Blvd, this location allows quick access to the interstate and a short ride to dining and shopping. Tranquility at the lake, new construction, and a great location! Access to lake and store a boat. While available, a boat slip may be purchased with your town home. The slip is deeded with the property, cost is $15,000. Smith Mill Landing HOA Fees - $296/month regular assess includes Exterior maintenance, Insurance on the building (HO6 policy needed), Street lights, All lawn care and landscaping, Weekly trash pick-up. If your client purchases a boat slip, there is an additional HOA fee of $100/month for repair and upkeep of the dock and boat slips.
Last Agent to Sell the Property
Sallie Dumont
Clayton Properties Group, Inc DBA - Mungo Homes License #118010 Listed on: 05/03/2021
Last Buyer's Agent
Sallie Dumont
Clayton Properties Group, Inc DBA - Mungo Homes License #118010 Listed on: 05/03/2021
Townhouse Details
Home Type
- Townhome
Est. Annual Taxes
- $5,991
Year Built
- Built in 2021 | New Construction
Parking
- 1 Car Attached Garage
- Garage Door Opener
- Driveway
Home Design
- Craftsman Architecture
- Slab Foundation
- Cement Siding
- Stone
Interior Spaces
- 1,620 Sq Ft Home
- 2-Story Property
- Smooth Ceilings
- Ceiling Fan
- Gas Log Fireplace
- Tilt-In Windows
- Pull Down Stairs to Attic
- Laundry Room
Kitchen
- Breakfast Room
- Dishwasher
- Solid Surface Countertops
- Disposal
Flooring
- Carpet
- Ceramic Tile
Bedrooms and Bathrooms
- 3 Bedrooms
- Main Floor Bedroom
- Walk-In Closet
- Bathroom on Main Level
- Dual Sinks
- Bathtub
- Garden Bath
- Separate Shower
Outdoor Features
- Water Access
- Docks
- Access to a Dock
- Patio
- Front Porch
Schools
- Mount Lebanon Elementary School
- Riverside Middl Middle School
- Pendleton High School
Utilities
- Cooling Available
- Heating System Uses Natural Gas
- Underground Utilities
- Cable TV Available
Additional Features
- Low Threshold Shower
- Outside City Limits
Listing and Financial Details
- Tax Lot 1
- Assessor Parcel Number 932101023
Community Details
Overview
- Property has a Home Owners Association
- Association fees include insurance, ground maintenance, maintenance structure, street lights, trash
- Built by Mungo Homes
- Smith Mill Landing Subdivision
Recreation
- Boat Dock
- Trails
Pet Policy
- Pets Allowed
Ownership History
Purchase Details
Home Financials for this Owner
Home Financials are based on the most recent Mortgage that was taken out on this home.Purchase Details
Home Financials for this Owner
Home Financials are based on the most recent Mortgage that was taken out on this home.Purchase Details
Similar Homes in the area
Home Values in the Area
Average Home Value in this Area
Purchase History
| Date | Type | Sale Price | Title Company |
|---|---|---|---|
| Deed | $340,000 | None Listed On Document | |
| Deed | $304,606 | Mcangus Goudelock & Courie Llc | |
| Deed | $304,606 | Mcangus Goudelock & Courie Llc | |
| Deed | $249,000 | None Available |
Property History
| Date | Event | Price | Change | Sq Ft Price |
|---|---|---|---|---|
| 10/18/2024 10/18/24 | Sold | $340,000 | -2.8% | $198 / Sq Ft |
| 09/22/2024 09/22/24 | Pending | -- | -- | -- |
| 07/20/2024 07/20/24 | For Sale | $349,900 | +14.9% | $204 / Sq Ft |
| 01/20/2022 01/20/22 | Sold | $304,606 | +0.1% | $188 / Sq Ft |
| 07/20/2021 07/20/21 | Pending | -- | -- | -- |
| 05/03/2021 05/03/21 | For Sale | $304,336 | -- | $188 / Sq Ft |
Tax History Compared to Growth
Tax History
| Year | Tax Paid | Tax Assessment Tax Assessment Total Assessment is a certain percentage of the fair market value that is determined by local assessors to be the total taxable value of land and additions on the property. | Land | Improvement |
|---|---|---|---|---|
| 2024 | $5,991 | $18,290 | $4,800 | $13,490 |
| 2023 | $5,991 | $18,290 | $4,800 | $13,490 |
| 2022 | $871 | $4,800 | $4,800 | $0 |
| 2021 | $787 | $2,400 | $2,400 | $0 |
| 2020 | $447 | $2,400 | $2,400 | $0 |
| 2019 | $447 | $2,400 | $2,400 | $0 |
Agents Affiliated with this Home
-
The CleverPeople

Seller's Agent in 2024
The CleverPeople
eXp Realty, LLC (Clever People)
(864) 940-3777
84 in this area
747 Total Sales
-
Justin Winter

Buyer's Agent in 2024
Justin Winter
Justin Winter & Assoc (14413)
(864) 481-4444
3 in this area
580 Total Sales
-
S
Seller's Agent in 2022
Sallie Dumont
Clayton Properties Group, Inc DBA - Mungo Homes
Map
Source: Western Upstate Multiple Listing Service
MLS Number: 20238905
APN: 093-21-01-023
- 217 Nautique Ct
- 408 Watermarke Ln Unit 408
- 306 Watermarke Ln
- 705 Watermarke Ln Unit 705
- 805 Watermarke Ln
- 4403 Clemson Blvd
- 811 Northlake Dr Unit 8K
- R-1-B + R-2 Destination Blvd
- R-1-A Destination Blvd
- 1106 Northlake Dr Unit 11F
- 1210 Northlake Dr Unit 12 J
- 134 Lookover Dr
- 105 Destination Blvd
- 407 Northlake Dr
- 235 Lookover Dr
- 1411 Northlake Dr Unit 14K
- 335 Lookover Dr Unit 335
- 1507 Northlake Dr
- 1507 Northlake Dr Unit 15-G 111
- 202 Northlake Dr Unit 2B
