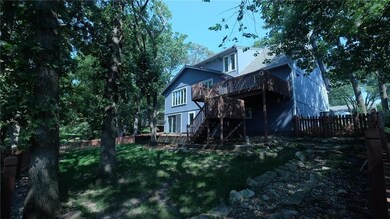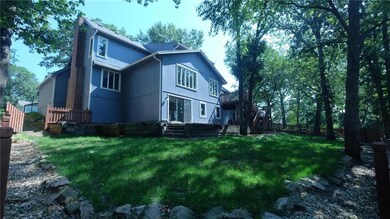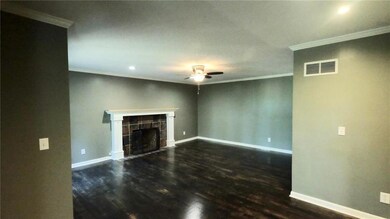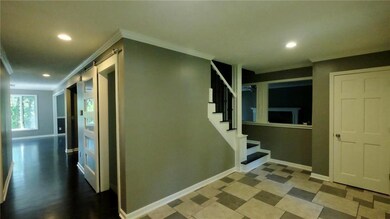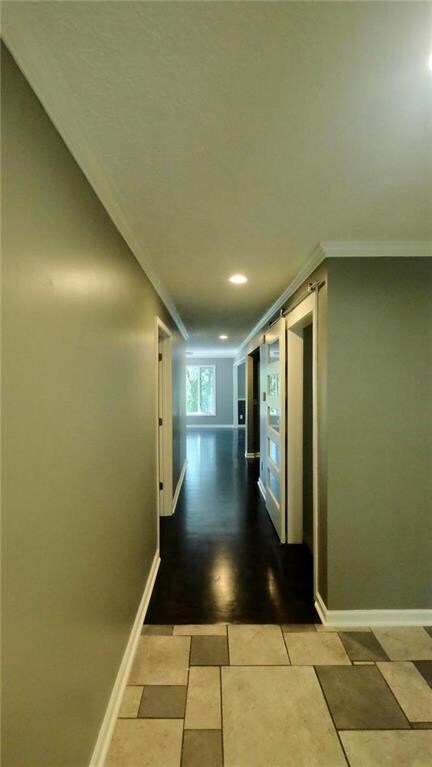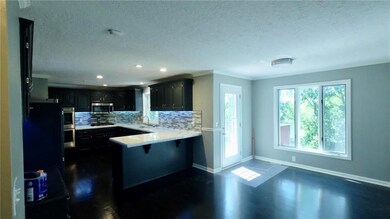
213 NW Shagbark St Lees Summit, MO 64064
Chapel Ridge NeighborhoodEstimated Value: $433,000 - $517,000
Highlights
- Golf Course Community
- Lake Privileges
- Family Room with Fireplace
- Bernard C. Campbell Middle School Rated A
- Deck
- Recreation Room
About This Home
As of November 2019Completely remodeled gorgeous 5 bedroom 4 bathroom home just steps away from the lake! Hardwood, Stainless Appliances, heated bathroom floor and more!
Last Listed By
Jennifer Robertson
The Realty Dot Inc License #BR00227296 Listed on: 09/04/2019
Home Details
Home Type
- Single Family
Est. Annual Taxes
- $4,381
Year Built
- Built in 1984
Lot Details
- Lot Dimensions are 100x150
- Many Trees
HOA Fees
- $141 Monthly HOA Fees
Parking
- 2 Car Attached Garage
- Front Facing Garage
- Garage Door Opener
Home Design
- Traditional Architecture
- Composition Roof
- Wood Siding
Interior Spaces
- Ceiling Fan
- Family Room with Fireplace
- 2 Fireplaces
- Great Room with Fireplace
- Formal Dining Room
- Recreation Room
- Attic Fan
- Fire and Smoke Detector
- Laundry Room
Kitchen
- Eat-In Kitchen
- Free-Standing Range
- Dishwasher
- Stainless Steel Appliances
- Disposal
Flooring
- Wood
- Carpet
Bedrooms and Bathrooms
- 5 Bedrooms
- Primary Bedroom on Main
Finished Basement
- Walk-Out Basement
- Basement Fills Entire Space Under The House
Outdoor Features
- Lake Privileges
- Deck
- Enclosed patio or porch
Schools
- Hazel Grove Elementary School
- Lee's Summit North High School
Utilities
- Central Air
Listing and Financial Details
- Assessor Parcel Number 43-420-10-09-00-0-00-000
Community Details
Overview
- Association fees include management, security service
- Lakewood Subdivision
Recreation
- Golf Course Community
- Tennis Courts
- Community Pool
Ownership History
Purchase Details
Home Financials for this Owner
Home Financials are based on the most recent Mortgage that was taken out on this home.Purchase Details
Home Financials for this Owner
Home Financials are based on the most recent Mortgage that was taken out on this home.Purchase Details
Purchase Details
Home Financials for this Owner
Home Financials are based on the most recent Mortgage that was taken out on this home.Purchase Details
Similar Homes in the area
Home Values in the Area
Average Home Value in this Area
Purchase History
| Date | Buyer | Sale Price | Title Company |
|---|---|---|---|
| Thomas Mindy Kristina | -- | None Available | |
| Thomas Mindy | -- | Alpha | |
| Reilly Saxton Stefana M | -- | Nations Title Agency Of Kans | |
| Reilly Saxton Stefana M | -- | Kansas City Title Inc | |
| Hyde Lori L | -- | None Available |
Mortgage History
| Date | Status | Borrower | Loan Amount |
|---|---|---|---|
| Open | Thomas Mindy Kristina | $341,700 | |
| Closed | Thomas Mindy | $342,846 | |
| Previous Owner | Rielly Saxton Stefanna M | $50,000 | |
| Previous Owner | Reilly Saxton Stefana M | $187,150 |
Property History
| Date | Event | Price | Change | Sq Ft Price |
|---|---|---|---|---|
| 11/01/2019 11/01/19 | Sold | -- | -- | -- |
| 09/16/2019 09/16/19 | For Sale | $349,900 | 0.0% | $100 / Sq Ft |
| 09/10/2019 09/10/19 | Pending | -- | -- | -- |
| 09/04/2019 09/04/19 | For Sale | $349,900 | +35.1% | $100 / Sq Ft |
| 07/02/2012 07/02/12 | Sold | -- | -- | -- |
| 05/03/2012 05/03/12 | Pending | -- | -- | -- |
| 03/04/2011 03/04/11 | For Sale | $259,000 | -- | $98 / Sq Ft |
Tax History Compared to Growth
Tax History
| Year | Tax Paid | Tax Assessment Tax Assessment Total Assessment is a certain percentage of the fair market value that is determined by local assessors to be the total taxable value of land and additions on the property. | Land | Improvement |
|---|---|---|---|---|
| 2024 | $3,887 | $54,226 | $9,000 | $45,226 |
| 2023 | $3,887 | $54,226 | $9,000 | $45,226 |
| 2022 | $4,985 | $61,750 | $9,434 | $52,316 |
| 2021 | $5,088 | $61,750 | $9,434 | $52,316 |
| 2020 | $4,482 | $53,865 | $9,434 | $44,431 |
| 2019 | $4,359 | $53,865 | $9,434 | $44,431 |
| 2018 | $921,620 | $48,987 | $6,022 | $42,965 |
| 2017 | $3,790 | $48,987 | $6,022 | $42,965 |
| 2016 | $3,790 | $43,016 | $6,042 | $36,974 |
| 2014 | $3,416 | $38,000 | $6,691 | $31,309 |
Agents Affiliated with this Home
-
J
Seller's Agent in 2019
Jennifer Robertson
The Realty Dot Inc
-
Hillory Baird

Buyer's Agent in 2019
Hillory Baird
Baird Realty Group
4 in this area
120 Total Sales
-
Marcia Wallace

Seller's Agent in 2012
Marcia Wallace
ReeceNichols - Lees Summit
(816) 524-7272
11 in this area
16 Total Sales
-
Heather Wells

Seller Co-Listing Agent in 2012
Heather Wells
ReeceNichols - Lees Summit
(816) 651-7661
43 in this area
146 Total Sales
-
Donna Lilley

Buyer's Agent in 2012
Donna Lilley
Chartwell Realty LLC
(913) 261-9261
7 Total Sales
Map
Source: Heartland MLS
MLS Number: 2186782
APN: 43-420-10-09-00-0-00-000
- 218 NW Aspen St
- 220 NW Aspen St
- 220 NW Locust St
- 218 NW Locust St
- 219 NW Locust St
- 302 NW Bramble Trail Cir
- 129 NE Edgewater Dr
- 4616 NW Bramble Trail
- 234 NE Bayview Dr
- 217 NW Ponderosa St
- 264 NE Edgewater Dr
- 4017 NE Woodridge Dr
- 212 NE Landings Cir
- 129 NE Wood Glen Ln
- 208 NE Landings Cir
- 4011 NE Woodridge Dr
- 7120 Lee's Summit Rd
- 7140 Lee's Summit Rd
- 7130 Lee's Summit Rd
- 7100 Lee's Summit Rd
- 213 NW Shagbark St
- 211 NW Shagbark St
- 216 NW Aspen St
- 212 NW Shagbark St
- 217 NW Shagbark St
- 210 NW Shagbark St
- 214 NW Shagbark St
- 209 NW Shagbark St
- 216 NW Shagbark St
- 212 NW Aspen St
- 208 NW Shagbark St
- 219 NW Shagbark St
- 207 NW Shagbark St
- 210 NW Aspen St
- 300 NW Aspen St
- 218 NW Shagbark St
- 217 NW Aspen Ct
- 206 NW Shagbark St
- 221 NW Shagbark St
- 211 NW Hemlock St

