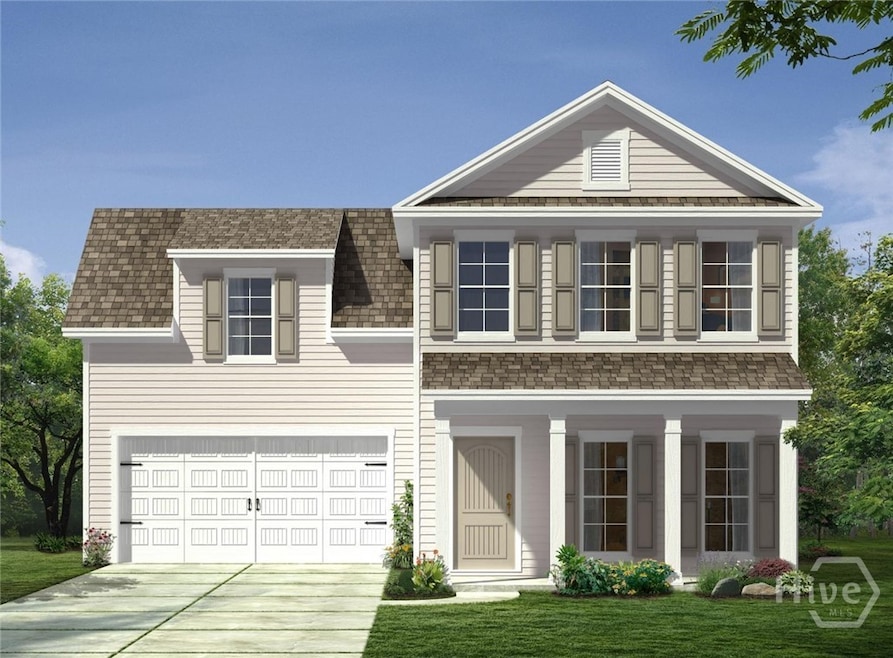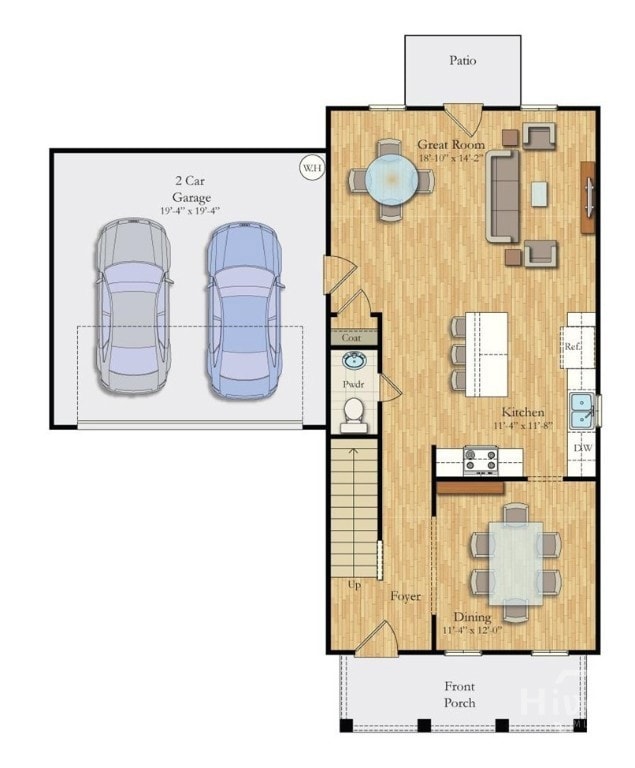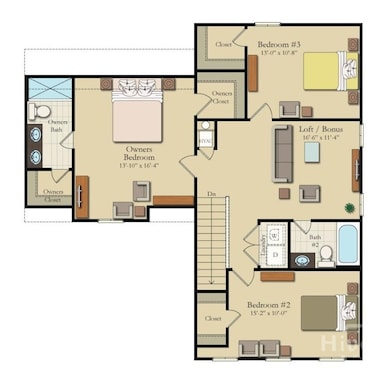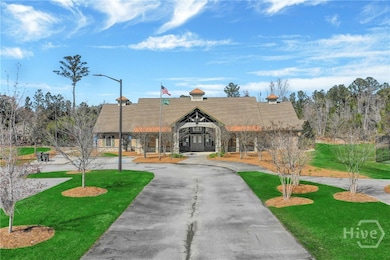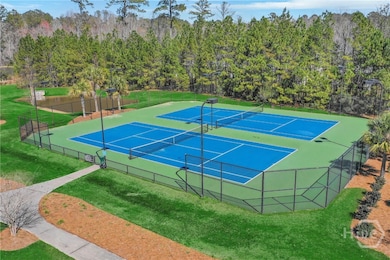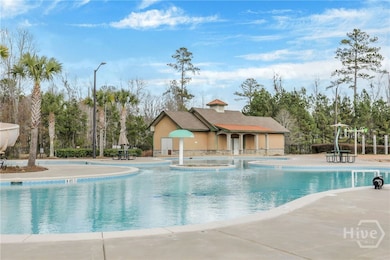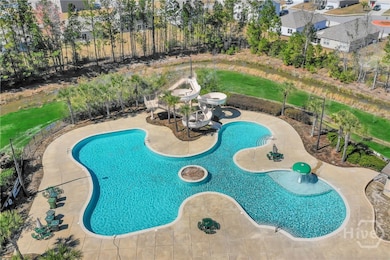213 Orkney Rd Savannah, GA 31407
Godley Station NeighborhoodEstimated payment $2,264/month
Highlights
- New Construction
- Community Pool
- 2 Car Attached Garage
- Community Lake
- Breakfast Area or Nook
- Double Vanity
About This Home
The Fernlea plan is part of Konter Homes new Cottage Collection at Cottage Row at New Hampstead, conveniently located minutes from Pooler and Savannah! This home features an open living space downstairs including a breakfast area, kitchen island with seating, separate dining room and living room. The owner's suite, two additional bedrooms with walk-in closets, and an open loft area are located upstairs. This home Collection comes with Open Cell Spray foam, luxury vinyl plank flooring in the common areas, granite tops in the kitchen, stainless steel appliances, 36” upper cabinets with crown, 2” faux wood blinds, pendant lighting over the island, 3 zone irrigation system, and an extensive Homebuyers Warranty.
Home Details
Home Type
- Single Family
Year Built
- Built in 2025 | New Construction
Lot Details
- 6,534 Sq Ft Lot
HOA Fees
- $63 Monthly HOA Fees
Parking
- 2 Car Attached Garage
Home Design
- Vinyl Siding
Interior Spaces
- 1,824 Sq Ft Home
- 2-Story Property
- Pendant Lighting
- Pull Down Stairs to Attic
Kitchen
- Breakfast Area or Nook
- Self-Cleaning Oven
- Range
- Microwave
- Dishwasher
- Kitchen Island
- Disposal
Bedrooms and Bathrooms
- 3 Bedrooms
- Primary Bedroom Upstairs
- Double Vanity
Laundry
- Laundry in Hall
- Washer and Dryer Hookup
Schools
- Godley Station Elementary And Middle School
- New Hampstead High School
Utilities
- Central Heating and Cooling System
- Underground Utilities
- Electric Water Heater
Listing and Financial Details
- Home warranty included in the sale of the property
- Assessor Parcel Number 21016H16021
Community Details
Overview
- Cottage Row Subdivision
- Community Lake
Recreation
- Community Playground
- Community Pool
- Park
Map
Home Values in the Area
Average Home Value in this Area
Property History
| Date | Event | Price | List to Sale | Price per Sq Ft |
|---|---|---|---|---|
| 07/29/2025 07/29/25 | For Sale | $350,960 | -- | $192 / Sq Ft |
Source: Savannah Multi-List Corporation
MLS Number: SA335425
- 175 Orkney Rd
- 176 Orkney Rd
- 174 Orkney Rd
- 168 Orkney Rd
- 7 Bridlington Way
- The Aspen Plan at Savannah Highlands
- The Brookhaven Plan at Savannah Highlands
- The Wilmington Plan at Savannah Highlands
- The Camilla Plan at Savannah Highlands
- The Gwinnett Plan at Savannah Highlands
- The Madison Plan at Savannah Highlands
- The Roswell Plan at Savannah Highlands
- The Savannah Plan at Savannah Highlands
- The Cypress Plan at Savannah Highlands
- The Holly Plan at Savannah Highlands
- The Stonecrest Plan at Savannah Highlands
- The Birch Plan at Savannah Highlands
- The Grayson Plan at Savannah Highlands
- The Magnolia Plan at Savannah Highlands
- The Loblolly Plan at Savannah Highlands
- 4 Bridlington Way
- 270 Cromer St
- 123 Grimsby Rd
- 237 Cromer St
- 4 Buxton Ave
- 101 Fenway St
- 100 Slade St Unit Austin
- 100 Slade St Unit Houston
- 25 Ashmont St
- 250 Goodleigh Cir
- 19 Winslow Cir
- 90 Telford St
- 106 Brookline Dr
- 116 Winslow Cir
- 116 Winslow Cir
- 123 Troupe Dr
- 32 Bay Willow Ct
- 216 Lakepointe Dr
- 154 Troupe Dr
- 107 Willow Point Cir
