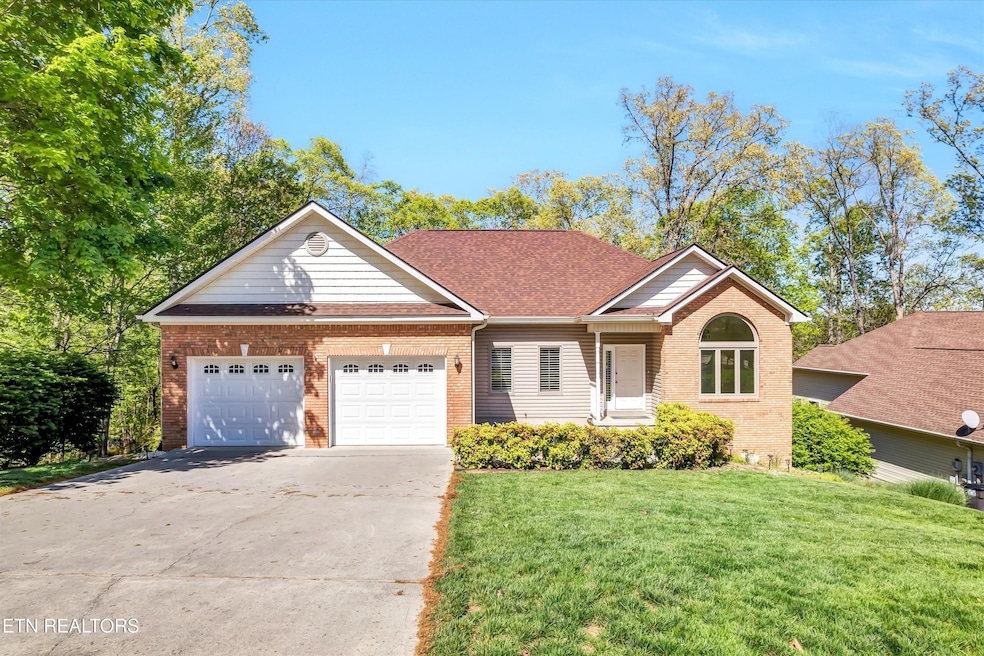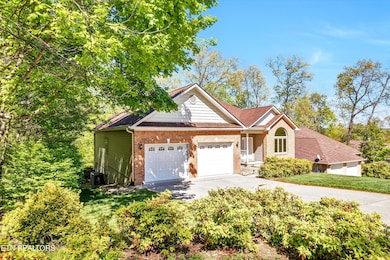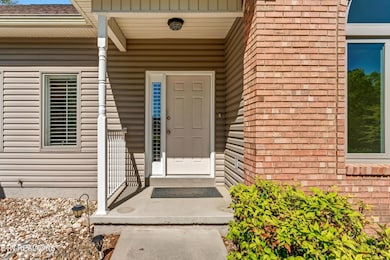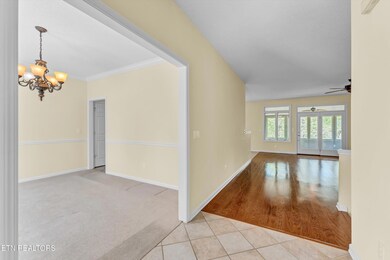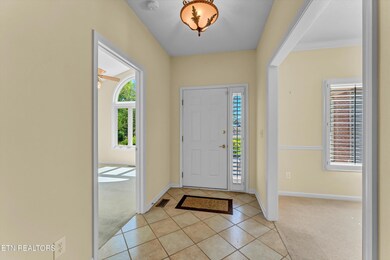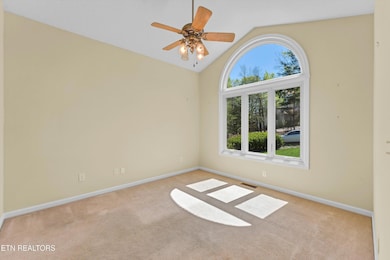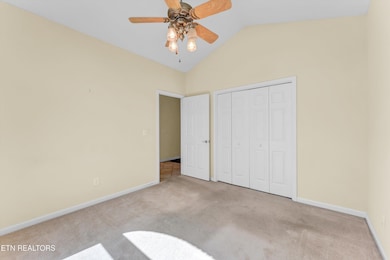
213 Osage Ln Loudon, TN 37774
Tellico Village NeighborhoodEstimated payment $3,404/month
Highlights
- Boat Ramp
- Fitness Center
- Landscaped Professionally
- Golf Course Community
- View of Trees or Woods
- Community Lake
About This Home
Discover the perfect blend of comfort, space, and lifestyle in this inviting 4-bedroom, 2.5-bathroom home, ideally situated on the north end of Tellico Village—just 10 minutes from the heart of Lenoir City.Designed with flexibility in mind, this home features two bedrooms on the main level and two additional bedrooms downstairs, making it ideal for guests, multigenerational living, or a home office setup. The spacious living room centers around a cozy fireplace and opens to a bright sunroom—perfect for morning coffee or peaceful evenings. Just beyond, a deck offers a quiet spot to enjoy the outdoors.The large kitchen includes a pantry, plenty of cabinet space, and a cheerful breakfast area, while the formal dining room adds a touch of elegance for hosting gatherings. The main-level laundry room includes a utility sink and abundant cabinetry for added functionality.The primary suite offers a peaceful retreat with a large walk-in closet and an en-suite bath featuring dual vanities, a jetted tub, and a walk-in shower.Downstairs, the finished basement offers even more room to relax or entertain with a large recreation room, the two bedrooms, a full bath, an enclosed porch, and tons of extra storage. The oversized 2-car garage—conveniently located on the main level—adds room for tools, hobbies, or even a workshop.As a resident of Tellico Village, you'll enjoy access to an incredible range of POA amenities like golf courses, lake access, boat ramps, clubhouses, swimming pools, tennis courts, fitness centers, picnic areas, playgrounds, and more.If you're looking for a home that offers space, functionality, and the benefits of an active lakefront community—this one checks all the boxes!
Open House Schedule
-
Saturday, June 21, 20251:00 to 3:00 pm6/21/2025 1:00:00 PM +00:006/21/2025 3:00:00 PM +00:00Add to Calendar
Home Details
Home Type
- Single Family
Est. Annual Taxes
- $1,875
Year Built
- Built in 2004
Lot Details
- 0.33 Acre Lot
- Lot Dimensions are 88 x 156 x 176 x 86
- Cul-De-Sac
- Landscaped Professionally
- Level Lot
- Wooded Lot
HOA Fees
- $176 Monthly HOA Fees
Parking
- 2 Car Attached Garage
- Parking Available
- Off-Street Parking
Property Views
- Woods
- Forest
Home Design
- Traditional Architecture
- Brick Exterior Construction
- Block Foundation
- Vinyl Siding
Interior Spaces
- 2,838 Sq Ft Home
- Wired For Data
- Ceiling Fan
- Gas Log Fireplace
- Vinyl Clad Windows
- Great Room
- Family Room
- Breakfast Room
- Formal Dining Room
- Home Office
- Bonus Room
- Workshop
- Sun or Florida Room
- Storage Room
- Fire and Smoke Detector
Kitchen
- Self-Cleaning Oven
- Dishwasher
- Disposal
Flooring
- Wood
- Carpet
- Tile
Bedrooms and Bathrooms
- 4 Bedrooms
- Primary Bedroom on Main
- Walk-In Closet
- Whirlpool Bathtub
- Walk-in Shower
Laundry
- Laundry Room
- Dryer
- Washer
Finished Basement
- Walk-Out Basement
- Recreation or Family Area in Basement
Outdoor Features
- Deck
- Enclosed patio or porch
Schools
- Loudon Elementary School
- Fort Loudoun Middle School
- Loudon High School
Utilities
- Zoned Heating and Cooling System
- Heating System Uses Natural Gas
- Septic Tank
- Internet Available
Listing and Financial Details
- Assessor Parcel Number 034N C 016.00
Community Details
Overview
- Association fees include some amenities
- Coyatee Coves Subdivision
- Mandatory home owners association
- Community Lake
Amenities
- Picnic Area
- Clubhouse
Recreation
- Boat Ramp
- Golf Course Community
- Tennis Courts
- Recreation Facilities
- Community Playground
- Fitness Center
- Community Pool
- Putting Green
Map
Home Values in the Area
Average Home Value in this Area
Tax History
| Year | Tax Paid | Tax Assessment Tax Assessment Total Assessment is a certain percentage of the fair market value that is determined by local assessors to be the total taxable value of land and additions on the property. | Land | Improvement |
|---|---|---|---|---|
| 2023 | $1,610 | $106,050 | $0 | $0 |
| 2022 | $1,610 | $106,050 | $7,500 | $98,550 |
| 2021 | $1,610 | $106,050 | $7,500 | $98,550 |
| 2020 | $1,692 | $106,050 | $7,500 | $98,550 |
| 2019 | $1,692 | $93,800 | $7,500 | $86,300 |
| 2018 | $1,692 | $93,800 | $7,500 | $86,300 |
| 2017 | $1,692 | $93,800 | $7,500 | $86,300 |
| 2016 | $1,725 | $92,825 | $7,500 | $85,325 |
| 2015 | $1,725 | $92,825 | $7,500 | $85,325 |
| 2014 | $1,725 | $92,825 | $7,500 | $85,325 |
Property History
| Date | Event | Price | Change | Sq Ft Price |
|---|---|---|---|---|
| 06/11/2025 06/11/25 | Price Changed | $549,900 | -4.3% | $194 / Sq Ft |
| 05/28/2025 05/28/25 | Price Changed | $574,900 | -4.2% | $203 / Sq Ft |
| 05/07/2025 05/07/25 | Price Changed | $599,900 | -2.4% | $211 / Sq Ft |
| 04/21/2025 04/21/25 | For Sale | $614,900 | -- | $217 / Sq Ft |
Purchase History
| Date | Type | Sale Price | Title Company |
|---|---|---|---|
| Deed | $285,000 | -- | |
| Deed | $30,000 | -- | |
| Warranty Deed | $30,000 | -- | |
| Warranty Deed | $45,000 | -- | |
| Deed | -- | -- | |
| Deed | $45,000 | -- | |
| Deed | -- | -- |
Mortgage History
| Date | Status | Loan Amount | Loan Type |
|---|---|---|---|
| Open | $80,220 | Future Advance Clause Open End Mortgage | |
| Closed | $50,000 | No Value Available | |
| Closed | $50,000 | No Value Available | |
| Closed | $100,000 | No Value Available |
Similar Homes in Loudon, TN
Source: East Tennessee REALTORS® MLS
MLS Number: 1298089
APN: 034N-C-016.00
- 100 Skiatook Trace
- 110 Osage Ln
- 108 Skiatook Way
- 138 Coyatee Cir
- 203 Coyatee Ct
- 304 Coweta Ct
- 301 Coyatee Shores Trace
- 100 Coyatee Cir
- 245 Coyatee Shores Trace
- 301 Seminole
- 123 Seminole Ln
- 126 Seminole Ln
- 5220 Old Club Rd
- 214 Coyatee Dr
- 401 Shawnee Place
- 129 Cayuga Dr
- 317 Washita Ln
- 131 Tommotley Dr
- 124 Santee Way
- 1285 Castaway Ln
