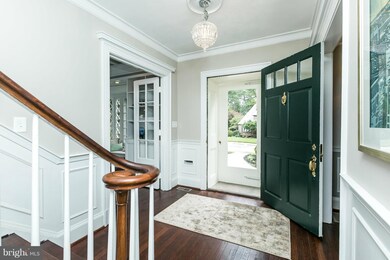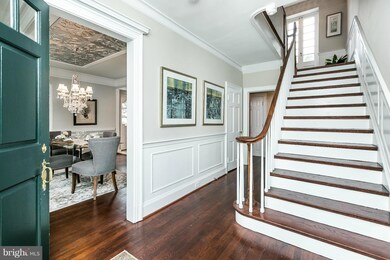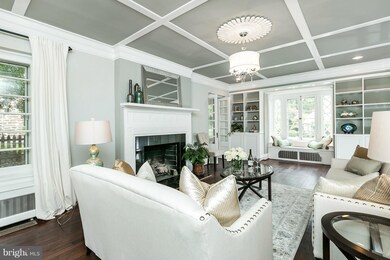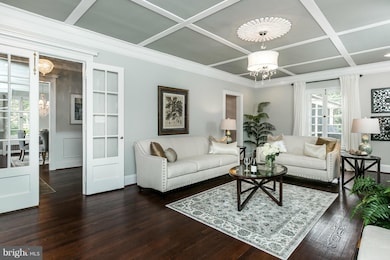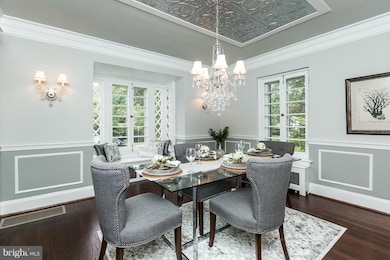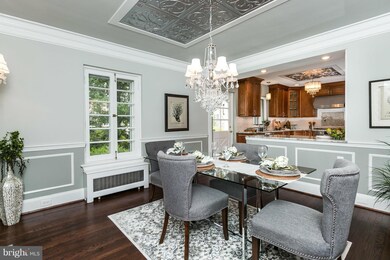
213 Paddington Rd Baltimore, MD 21212
Homeland NeighborhoodHighlights
- Gourmet Kitchen
- Traditional Architecture
- Whirlpool Bathtub
- Traditional Floor Plan
- Wood Flooring
- Attic
About This Home
As of September 2017Total renovation completed 2016! 5BR, 4/1BA stone home. Foyer, formal LR w/gas FP, bookcases & box-bay window, adj SunRm, formal DR w/box-bay window flows to gourmet Kit w/granite & Bosch SS appliances. MBR w/marble BA, 2 large 3rd floor BRs & BA. LL RecRm & full BA w/jetted soaking tub. Refinished hardwood & pine floors, new baths, zoned CAC, new custom shutters, ScreenPorch, Patio, 2-car Garage.
Last Agent to Sell the Property
Hubble Bisbee Christie's International Real Estate License #50601 Listed on: 08/11/2016
Home Details
Home Type
- Single Family
Est. Annual Taxes
- $14,066
Year Built
- Built in 1929 | Remodeled in 2016
Lot Details
- 8,973 Sq Ft Lot
- Back Yard Fenced
- Property is in very good condition
HOA Fees
- $21 Monthly HOA Fees
Parking
- 2 Car Attached Garage
- Garage Door Opener
- Off-Street Parking
Home Design
- Traditional Architecture
- Slate Roof
- Stone Siding
- Stucco
Interior Spaces
- Property has 3 Levels
- Traditional Floor Plan
- Built-In Features
- Chair Railings
- Crown Molding
- Fireplace Mantel
- Bay Window
- Casement Windows
- French Doors
- Entrance Foyer
- Living Room
- Dining Room
- Game Room
- Sun or Florida Room
- Wood Flooring
- Washer and Dryer Hookup
- Attic
Kitchen
- Gourmet Kitchen
- Gas Oven or Range
- Cooktop with Range Hood
- Dishwasher
- Upgraded Countertops
- Disposal
Bedrooms and Bathrooms
- 5 Bedrooms
- En-Suite Primary Bedroom
- En-Suite Bathroom
- 4.5 Bathrooms
- Whirlpool Bathtub
Improved Basement
- Basement Fills Entire Space Under The House
- Connecting Stairway
- Side Basement Entry
Outdoor Features
- Screened Patio
Schools
- Roland Park Elementary-Middle School
Utilities
- Central Air
- Radiator
- Vented Exhaust Fan
- Hot Water Heating System
- Natural Gas Water Heater
Community Details
- Greater Homeland Historic District Subdivision
Listing and Financial Details
- Tax Lot 012
- Assessor Parcel Number 0327675024A012
Ownership History
Purchase Details
Home Financials for this Owner
Home Financials are based on the most recent Mortgage that was taken out on this home.Purchase Details
Home Financials for this Owner
Home Financials are based on the most recent Mortgage that was taken out on this home.Purchase Details
Home Financials for this Owner
Home Financials are based on the most recent Mortgage that was taken out on this home.Purchase Details
Home Financials for this Owner
Home Financials are based on the most recent Mortgage that was taken out on this home.Purchase Details
Purchase Details
Purchase Details
Purchase Details
Purchase Details
Similar Homes in Baltimore, MD
Home Values in the Area
Average Home Value in this Area
Purchase History
| Date | Type | Sale Price | Title Company |
|---|---|---|---|
| Deed | -- | Accommodation | |
| Deed | $725,000 | New Line Title & Escrow Co L | |
| Deed | $675,000 | None Available | |
| Special Warranty Deed | $432,000 | Attorney | |
| Trustee Deed | $432,000 | None Available | |
| Deed | $640,000 | -- | |
| Deed | $599,900 | -- | |
| Deed | $415,000 | -- | |
| Deed | $310,000 | -- |
Mortgage History
| Date | Status | Loan Amount | Loan Type |
|---|---|---|---|
| Previous Owner | $824,800 | Construction | |
| Previous Owner | $580,000 | New Conventional | |
| Previous Owner | $434,000 | Commercial | |
| Previous Owner | $150,000 | Unknown |
Property History
| Date | Event | Price | Change | Sq Ft Price |
|---|---|---|---|---|
| 09/01/2017 09/01/17 | Sold | $725,000 | 0.0% | $221 / Sq Ft |
| 07/21/2017 07/21/17 | Pending | -- | -- | -- |
| 07/20/2017 07/20/17 | For Sale | $725,000 | +7.4% | $221 / Sq Ft |
| 11/04/2016 11/04/16 | Sold | $675,000 | -3.4% | $205 / Sq Ft |
| 10/02/2016 10/02/16 | Pending | -- | -- | -- |
| 08/11/2016 08/11/16 | For Sale | $699,000 | +61.8% | $213 / Sq Ft |
| 09/30/2015 09/30/15 | Sold | $432,000 | +1.9% | $168 / Sq Ft |
| 08/18/2015 08/18/15 | Pending | -- | -- | -- |
| 07/02/2015 07/02/15 | For Sale | $423,800 | -- | $165 / Sq Ft |
Tax History Compared to Growth
Tax History
| Year | Tax Paid | Tax Assessment Tax Assessment Total Assessment is a certain percentage of the fair market value that is determined by local assessors to be the total taxable value of land and additions on the property. | Land | Improvement |
|---|---|---|---|---|
| 2024 | $17,082 | $860,300 | $269,100 | $591,200 |
| 2023 | $16,218 | $806,267 | $0 | $0 |
| 2022 | $15,528 | $752,233 | $0 | $0 |
| 2021 | $16,478 | $698,200 | $269,100 | $429,100 |
| 2020 | $15,351 | $650,467 | $0 | $0 |
| 2019 | $14,157 | $602,733 | $0 | $0 |
| 2018 | $13,098 | $555,000 | $269,100 | $285,900 |
| 2017 | $13,098 | $555,000 | $0 | $0 |
| 2016 | $14,480 | $555,000 | $0 | $0 |
| 2015 | $14,480 | $596,000 | $0 | $0 |
| 2014 | $14,480 | $596,000 | $0 | $0 |
Agents Affiliated with this Home
-
Noah Mumaw

Seller's Agent in 2017
Noah Mumaw
Monument Sotheby's International Realty
(410) 417-8848
23 in this area
182 Total Sales
-
Karin Batterton

Buyer's Agent in 2017
Karin Batterton
Coldwell Banker (NRT-Southeast-MidAtlantic)
(410) 951-8504
3 in this area
59 Total Sales
-
Karen Hubble Bisbee

Seller's Agent in 2016
Karen Hubble Bisbee
Hubble Bisbee Christie's International Real Estate
(443) 838-0438
8 in this area
354 Total Sales
-
Nancy Hubble

Seller Co-Listing Agent in 2016
Nancy Hubble
Hubble Bisbee Christie's International Real Estate
(443) 465-1424
47 Total Sales
-
J
Seller's Agent in 2015
James Newcomb
Century 21 Don Gurney
-
Mary Newcomb

Seller Co-Listing Agent in 2015
Mary Newcomb
Century 21 Don Gurney
(410) 562-9918
3 Total Sales
Map
Source: Bright MLS
MLS Number: 1001153975
APN: 5024A-012
- 225 Tunbridge Rd
- 317 Homeland Southway Unit 1A
- 380 Homeland Southway Unit 3B
- 353 Homeland Southway Unit 2B
- 348 Homeland Southway
- 5221 Tabard Ct
- 11 Southfield Place
- 5218 Downing Rd
- 320 Tunbridge Rd
- 331 Tunbridge Rd
- 101 Witherspoon Rd
- 5005 Boxhill Ln
- 324 Woodbourne Ave
- 349 Tunbridge Rd
- 20 Blythewood Rd
- 121 Croydon Rd
- 203 Westway
- 411 Lyman Ave
- 326 Saint Dunstans Rd
- 528 Sheridan Ave

