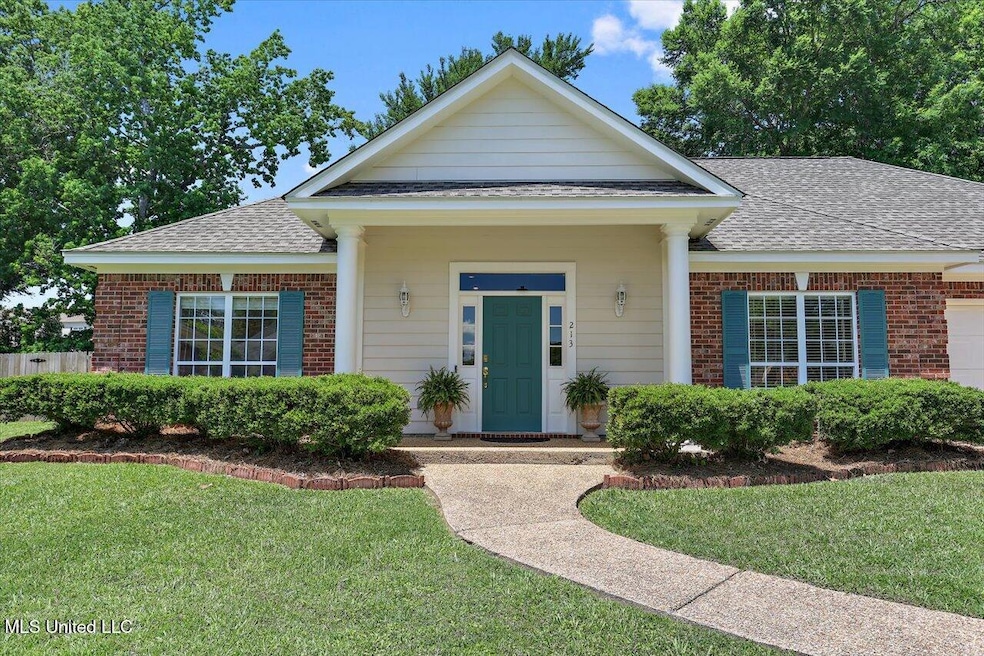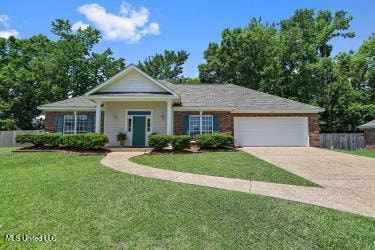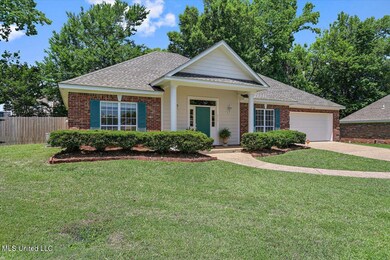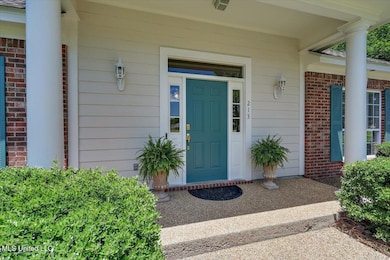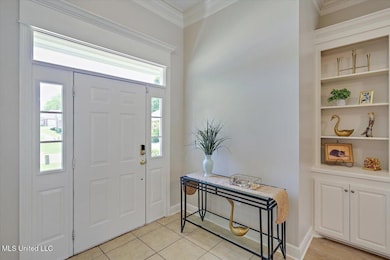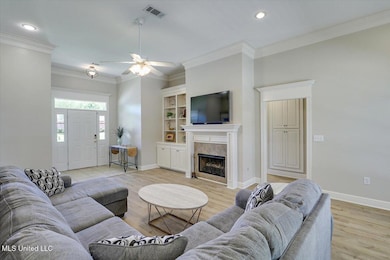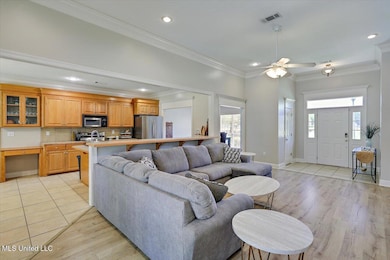
213 Pecan Cir Brandon, MS 39042
Highlights
- Multiple Fireplaces
- Traditional Architecture
- High Ceiling
- Rouse Elementary School Rated A-
- <<bathWSpaHydroMassageTubToken>>
- Combination Kitchen and Living
About This Home
As of July 2025This well maintained 3-bedroom, 2-bath split plan home offers the space you need as well as the location you want!
When you step inside the spacious living room you'll find high ceilings, tons of natural light, a gas fireplace, and a built in bookcase. The kitchen overlooks the living room and has been updated with a new sink, oven, range, and disposal. Its best feature though is the amount of cabinet and counter top space it has! A separate formal dining room is off one end of the kitchen, while the other end opens to an attached breakfast nook that overlooks the private backyard. A spacious primary suite features a private bath with two sinks, a jetted tub, glass and tile shower and walk in closet. The laundry room is located right next to the primary bedroom on your way to the garage. Two additional bedrooms and a full bath can be found on the other side of the home. The backyard is fully fenced with mature trees and landscaping, and gives the patio lots of shade during sunny days. The shed will stay.
This home has been updated with fresh paint inside and out and new Mohawk PureTek flooring. It's ready for you to move right in! Don't miss seeing this one!
Last Agent to Sell the Property
Coldwell Banker Graham License #S58397 Listed on: 05/23/2025

Home Details
Home Type
- Single Family
Est. Annual Taxes
- $1,857
Year Built
- Built in 2004
Lot Details
- 0.32 Acre Lot
- Cul-De-Sac
- Wood Fence
- Private Yard
Parking
- 2 Car Garage
- Driveway
Home Design
- Traditional Architecture
- Brick Exterior Construction
- Slab Foundation
- Asphalt Shingled Roof
Interior Spaces
- 1,978 Sq Ft Home
- 1-Story Property
- Built-In Features
- High Ceiling
- Ceiling Fan
- Recessed Lighting
- Multiple Fireplaces
- Gas Fireplace
- Double Pane Windows
- Aluminum Window Frames
- Entrance Foyer
- Combination Kitchen and Living
- Electric Dryer Hookup
Kitchen
- Eat-In Kitchen
- Breakfast Bar
- Electric Oven
- Electric Range
- Recirculated Exhaust Fan
- <<microwave>>
- Dishwasher
- Tile Countertops
- Disposal
Flooring
- Ceramic Tile
- Luxury Vinyl Tile
Bedrooms and Bathrooms
- 3 Bedrooms
- Split Bedroom Floorplan
- Walk-In Closet
- 2 Full Bathrooms
- Double Vanity
- <<bathWSpaHydroMassageTubToken>>
- Separate Shower
Home Security
- Home Security System
- Fire and Smoke Detector
Outdoor Features
- Patio
- Front Porch
Schools
- Brandon Elementary And Middle School
- Brandon High School
Utilities
- Cooling System Powered By Gas
- Central Heating and Cooling System
- Heating System Uses Natural Gas
- Natural Gas Connected
- Gas Water Heater
- Sewer Not Available
- Cable TV Available
Community Details
- No Home Owners Association
- Pecan Ridge Subdivision
Listing and Financial Details
- Assessor Parcel Number I09a-000013-00330
Ownership History
Purchase Details
Purchase Details
Home Financials for this Owner
Home Financials are based on the most recent Mortgage that was taken out on this home.Similar Homes in Brandon, MS
Home Values in the Area
Average Home Value in this Area
Purchase History
| Date | Type | Sale Price | Title Company |
|---|---|---|---|
| Deed | -- | None Listed On Document | |
| Warranty Deed | -- | -- |
Mortgage History
| Date | Status | Loan Amount | Loan Type |
|---|---|---|---|
| Previous Owner | $183,808 | New Conventional |
Property History
| Date | Event | Price | Change | Sq Ft Price |
|---|---|---|---|---|
| 07/01/2025 07/01/25 | Sold | -- | -- | -- |
| 05/24/2025 05/24/25 | Pending | -- | -- | -- |
| 05/23/2025 05/23/25 | For Sale | $270,000 | +50.4% | $137 / Sq Ft |
| 07/03/2014 07/03/14 | Sold | -- | -- | -- |
| 06/02/2014 06/02/14 | Pending | -- | -- | -- |
| 04/16/2014 04/16/14 | For Sale | $179,500 | -- | $91 / Sq Ft |
Tax History Compared to Growth
Tax History
| Year | Tax Paid | Tax Assessment Tax Assessment Total Assessment is a certain percentage of the fair market value that is determined by local assessors to be the total taxable value of land and additions on the property. | Land | Improvement |
|---|---|---|---|---|
| 2024 | $1,857 | $16,523 | $0 | $0 |
| 2023 | $1,845 | $16,438 | $0 | $0 |
| 2022 | $1,821 | $16,438 | $0 | $0 |
| 2021 | $1,821 | $16,438 | $0 | $0 |
| 2020 | $1,821 | $16,438 | $0 | $0 |
| 2019 | $1,644 | $14,750 | $0 | $0 |
| 2018 | $1,614 | $14,750 | $0 | $0 |
| 2017 | $1,614 | $14,750 | $0 | $0 |
| 2016 | $1,454 | $14,522 | $0 | $0 |
| 2015 | $1,454 | $14,522 | $0 | $0 |
| 2014 | $2,585 | $21,783 | $0 | $0 |
| 2013 | $2,585 | $21,783 | $0 | $0 |
Agents Affiliated with this Home
-
Melissa Strother
M
Seller's Agent in 2025
Melissa Strother
Coldwell Banker Graham
2 in this area
6 Total Sales
-
Kayla Brown

Buyer's Agent in 2025
Kayla Brown
HomeTrust Realty
(601) 573-3993
1 in this area
12 Total Sales
-
C
Seller's Agent in 2014
Carol Shoemaker
The McCaughan Co. Real Estate
-
S
Seller Co-Listing Agent in 2014
Sara McCaughan
The McCaughan Co. Real Estate
-
Margaret johnson

Buyer's Agent in 2014
Margaret johnson
Front Gate Realty LLC
(601) 946-6994
3 in this area
16 Total Sales
Map
Source: MLS United
MLS Number: 4114191
APN: I09A-000013-00330
- 0 Pecan Cir Unit 4112997
- 452 Pecan Cir
- 52 Eastgate Dr
- 107 Pavilion Dr
- 0 Old Highway 471
- 207 Keystone Place
- 00 E Mark Dr
- 0 Thorngate Dr
- 305 Peachtree St
- 323 Eastridge Dr
- 0 Hwy 471 Unit 4056000
- 0 Paschal Hill Rd
- 61 Sunline Dr
- 26 Woodgate Dr
- 222 Cherry Dr
- 214 Terrapin Creek Rd
- 105 Speers Valley Rd
- 0 Mississippi 18
- 390 Baker Ln
- 33 Pebble Hill Dr
