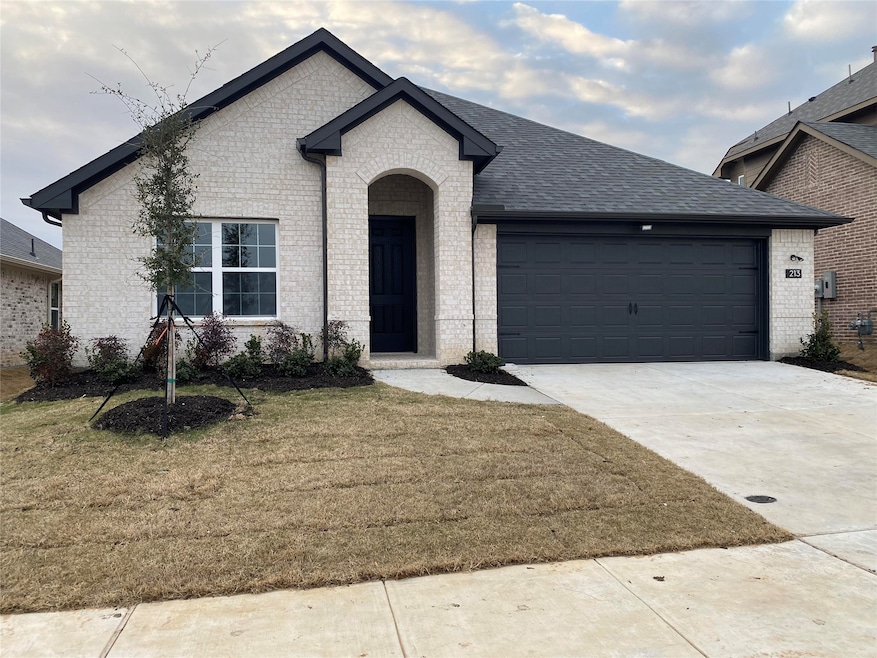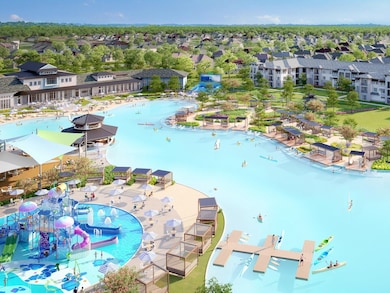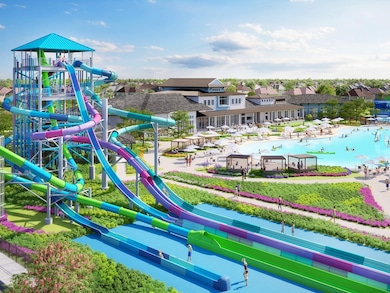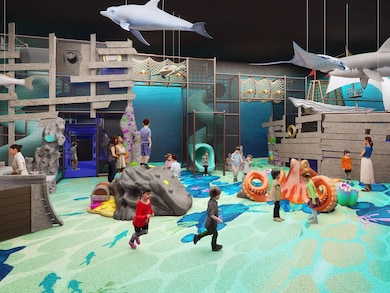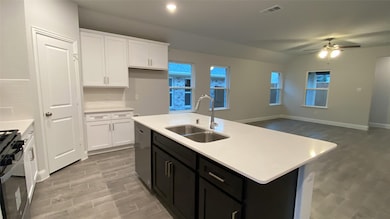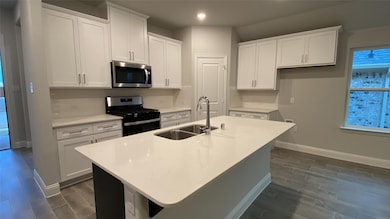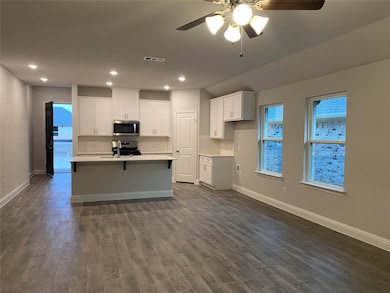Highlights
- Popular Property
- 2 Car Attached Garage
- Walk-In Closet
- Granite Countertops
- Interior Lot
- Tile Flooring
About This Home
Welcome to a blue water lagoon resort style living at a brand new 3 bed 2 bath 2 car garage home for ideal for work from home featuring an open living space with a formal dining room and a flex office room can be used as 2 working offices if needed. Be the first to enjoy this new house in a premier development with a lagoon to be opened in Summer 2024. Inside this new home, you'll be greeted by modern features and amenities: Wood-look tile throughout common areas. Soft and cozy carpets in bedrooms for added comfort. Stunning quartz countertop kitchen island perfect for preparing meals. Spacious 2-car garage. Quick access to employment, schools, shopping, and entertainment: Schools - a mile away Several eateries, Walmart - a mile away Raytheon : 10 minutes away Emerson: 15 minutes away Experian: 20 minutes away Frisco-Plano Corporate Corridor: 35 minutes away Allen Premium Outlet: 25 minutes away
Listing Agent
Dash Realty Brokerage Phone: 512-670-1900 License #0700943 Listed on: 07/15/2025

Home Details
Home Type
- Single Family
Year Built
- Built in 2023
Lot Details
- 6,000 Sq Ft Lot
- Fenced
- Interior Lot
- Back Yard
HOA Fees
- $116 Monthly HOA Fees
Parking
- 2 Car Attached Garage
Home Design
- Slab Foundation
Interior Spaces
- 1,953 Sq Ft Home
- 1-Story Property
- Ceiling Fan
- Tile Flooring
Kitchen
- Built-In Gas Range
- Dishwasher
- Kitchen Island
- Granite Countertops
- Trash Compactor
Bedrooms and Bathrooms
- 3 Bedrooms
- Walk-In Closet
- 2 Full Bathrooms
Schools
- Joe K Bryant Elementary School
- Anna High School
Utilities
- Cooling System Powered By Gas
- Zoned Heating and Cooling System
- Heating System Uses Natural Gas
Listing and Financial Details
- Residential Lease
- Property Available on 8/1/25
- Tenant pays for all utilities
- 12 Month Lease Term
- Assessor Parcel Number 2887124
Community Details
Overview
- Association fees include management
- Guardian Association Management Association
- Anacapri Phase 1A Subdivision
Pet Policy
- Pet Size Limit
- Pet Deposit $400
- 2 Pets Allowed
- Dogs and Cats Allowed
- Breed Restrictions
Map
Source: North Texas Real Estate Information Systems (NTREIS)
MLS Number: 20994452
- 604 Portina Dr
- 2125 Meadow Dr
- 600 Portina Dr
- 1213 Birdsong Trail
- 1208 Century Tree Ln
- 1117 Birdsong Trail
- 1317 Century Tree Ln
- 1313 Century Tree Ln
- 805 Split Oak Ln
- 901 Split Oak Ln
- 905 Split Oak Ln
- 909 Split Oak Ln
- 908 Split Oak Ln
- 913 Split Oak Ln
- 801 Firewood Way
- 912 Split Oak Ln
- 917 Split Oak Ln
- 804 Firewood Way
- 920 Split Oak Ln
- 708 Lyndhurst Dr
- 317 Tartane Dr
- 301 Tartane Dr
- 601 Brookside Dr
- 725 Edinburgh Dr
- 1306 N Powell Pkwy
- 1909 Liam Dr
- 1917 Liam Dr
- 408 Harbor Oaks Dr
- 812 Emerson Dr
- 1821 Atwood Dr
- 637 Emerson Dr
- 2005 Jeanine Dr
- 713 Emerson Dr
- 645 Highberry Dr
- 640 Highberry Dr
- 2020 Yarbrough Dr
- 1621 White Fir Ln
- 801 Pemberton Dr
- 2108 Atwood Dr
- 808 Lido Ln
