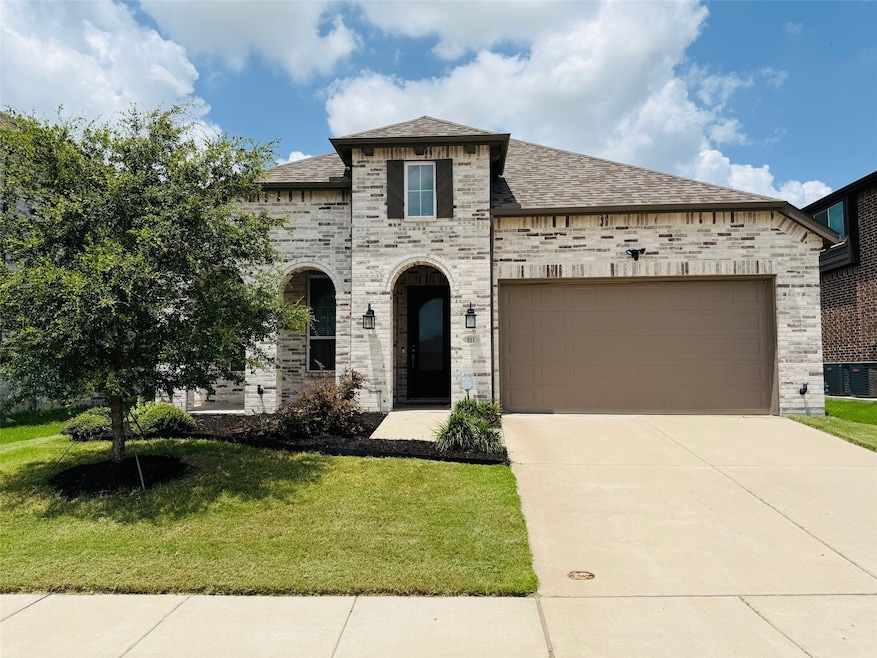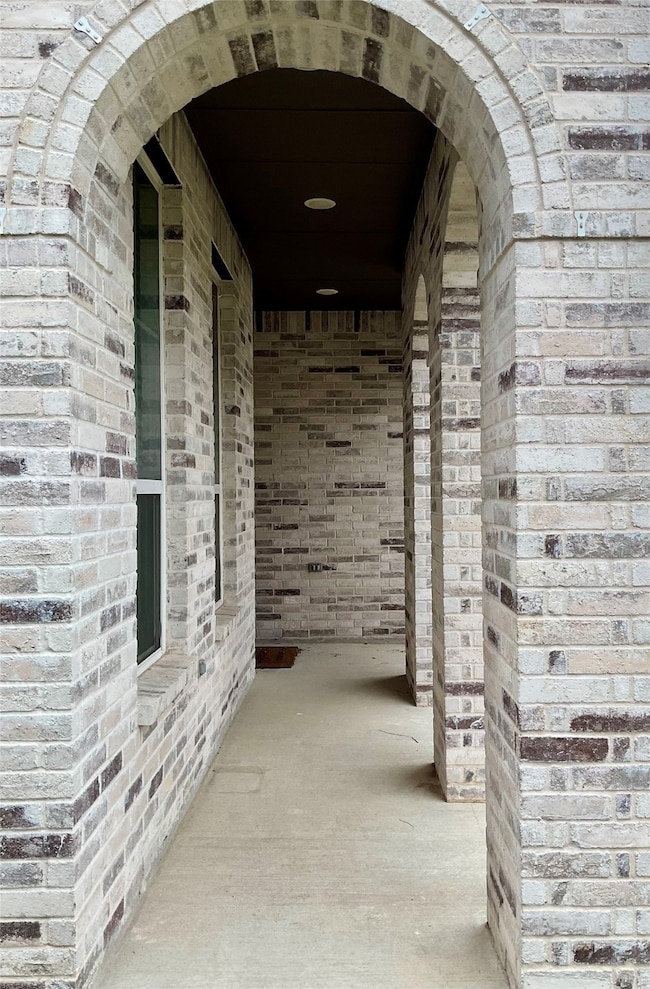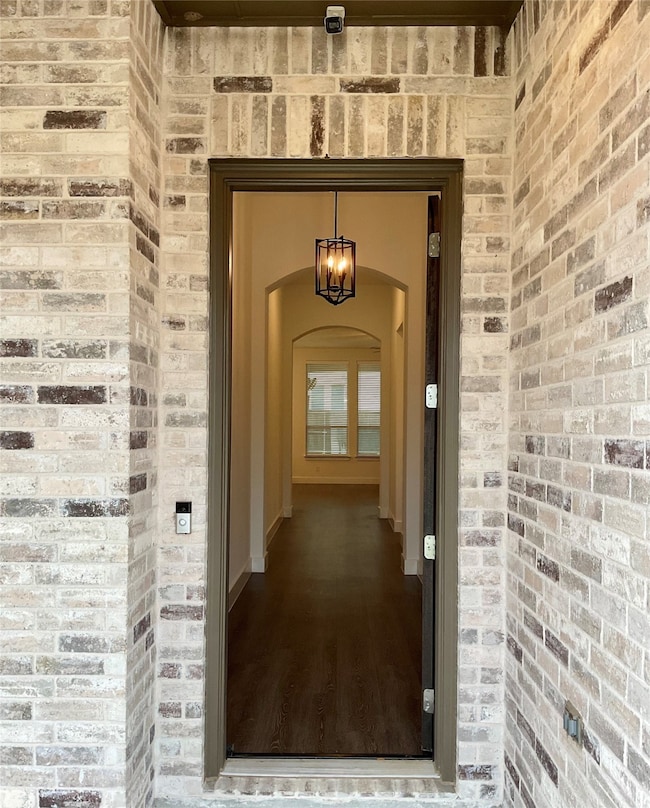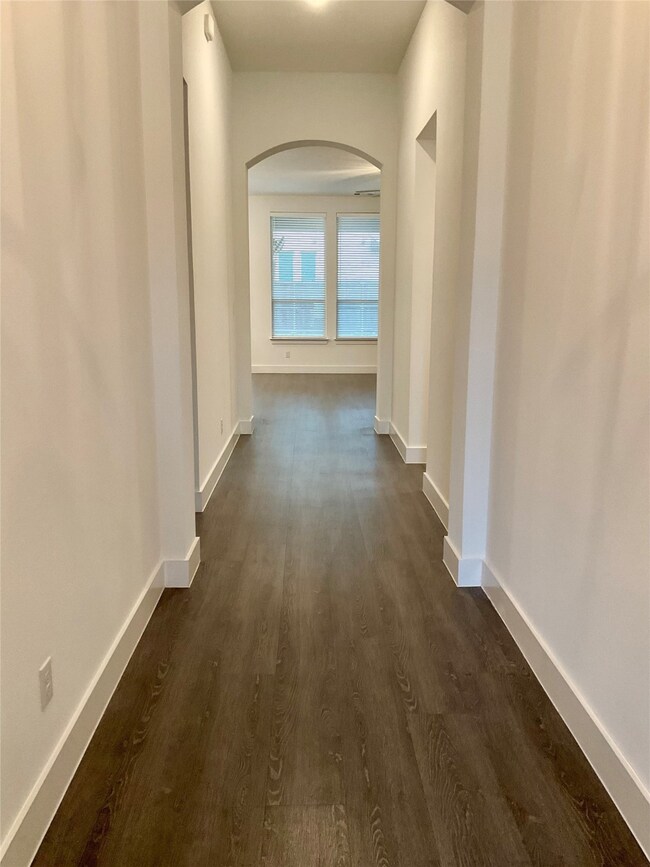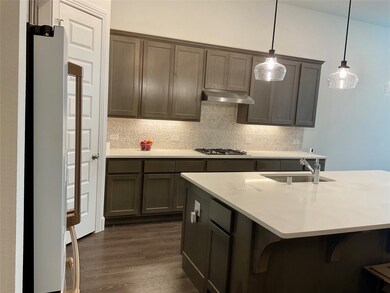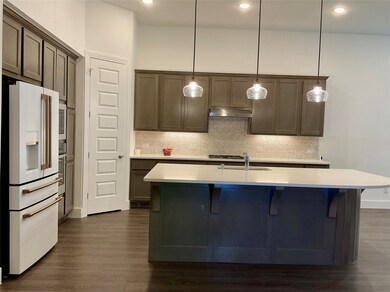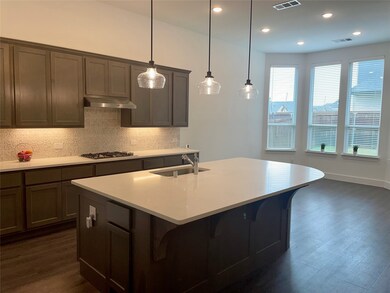Highlights
- Open Floorplan
- Granite Countertops
- 2 Car Attached Garage
- Traditional Architecture
- Covered patio or porch
- Interior Lot
About This Home
Affordable, Beautiful and Convenient ready to move in. Refrigerator, washer, and dryer all included. Large open layout is perfect for entertaining family and friends. Living area features a stunning floor to ceiling brick fireplace and lots of natural light. Fully equipped kitchen with stainless steel appliances, granite countertops, gas cooktop, large walk-in pantry and lots of cabinets. Gourmet Chef's Refrigerator will remain. Spacious primary bedroom has extended bay window and a shiplap wall. Beautiful ensuite bathroom with stand alone soaking tub, dual sinks and large closet. Split bedrooms, secluded office. Living area and All bedrooms have Smurf tubing and wall ready for mounted TV. Great storage space. All closets are good sized plus two linen closets. Easy-care Luxury Vinyl Plank flooring. SmartHome system. Lg covered PATIO and front porch. Great entertainment or relaxing. Garage door opener Seller pays HOA
Listing Agent
Texas Lone Star, REALTORS Brokerage Phone: 972-264-0303 License #0427452 Listed on: 06/20/2025
Home Details
Home Type
- Single Family
Est. Annual Taxes
- $7,048
Year Built
- Built in 2020
Lot Details
- 6,142 Sq Ft Lot
- Wood Fence
- Interior Lot
- Sprinkler System
Parking
- 2 Car Attached Garage
- Front Facing Garage
- Garage Door Opener
Home Design
- Traditional Architecture
- Brick Exterior Construction
- Slab Foundation
- Composition Roof
Interior Spaces
- 2,060 Sq Ft Home
- 1-Story Property
- Open Floorplan
- Ceiling Fan
- Gas Fireplace
- Laminate Flooring
- Fire and Smoke Detector
Kitchen
- Built-In Gas Range
- Microwave
- Dishwasher
- Kitchen Island
- Granite Countertops
- Disposal
Bedrooms and Bathrooms
- 3 Bedrooms
Laundry
- Dryer
- Washer
Outdoor Features
- Covered patio or porch
Schools
- Joe K Bryant Elementary School
- Anna High School
Utilities
- Central Air
- Cable TV Available
Listing and Financial Details
- Residential Lease
- Tenant pays for all utilities, cable TV, electricity, exterior maintenance, gas, grounds care, insurance, pest control, trash collection, water
- 12 Month Lease Term
- Legal Lot and Block 5 / KK
- Assessor Parcel Number R120840KK00501
Community Details
Overview
- Association fees include all facilities
- Neighborhood Management Association
- West Crossing Ph 9 Subdivision
Pet Policy
- Pet Size Limit
- Pet Deposit $500
- 2 Pets Allowed
- Breed Restrictions
Map
Source: North Texas Real Estate Information Systems (NTREIS)
MLS Number: 20949444
APN: R-12084-0KK-0050-1
- 1154 Holcombe Dr
- 920 Lido Ln
- 809 Roxby Ct
- 620 Pemberton Dr
- 1390 County Road 370
- 1108 Sheldon Dr
- 800 Portina Dr
- 820 Portina Dr
- 321 Bankhurst Dr
- 900 Portina Dr
- 1017 Chatsworth Dr
- 1116 Fulbourne Dr
- 313 Bankhurst Dr
- 1004 Chatsworth Dr
- 400 Portina Dr
- 901 Portina Dr
- 913 Portina Dr
- 732 Santa Lucia Dr
- 744 Santa Lucia Dr
- 904 Santa Lucia Dr
- 808 Lido Ln
- 1309 Renato Dr
- 601 Tartane Dr
- 645 Highberry Dr
- 640 Highberry Dr
- 817 Amenduni Ln
- 724 Portina Dr
- 1117 Sheldon Dr
- 900 Portina Dr
- 1008 Portina Dr
- 308 Tartane Dr
- 405 Portina Dr
- 705 Santa Lucia Dr
- 901 Glendale Dr
- 1217 Cristiano Ln
- 725 Edinburgh Dr
- 1105 Kingston Ct
- 1136 Honeywell Dr
- 922 Honeywell Dr
- 213 Portina Dr
