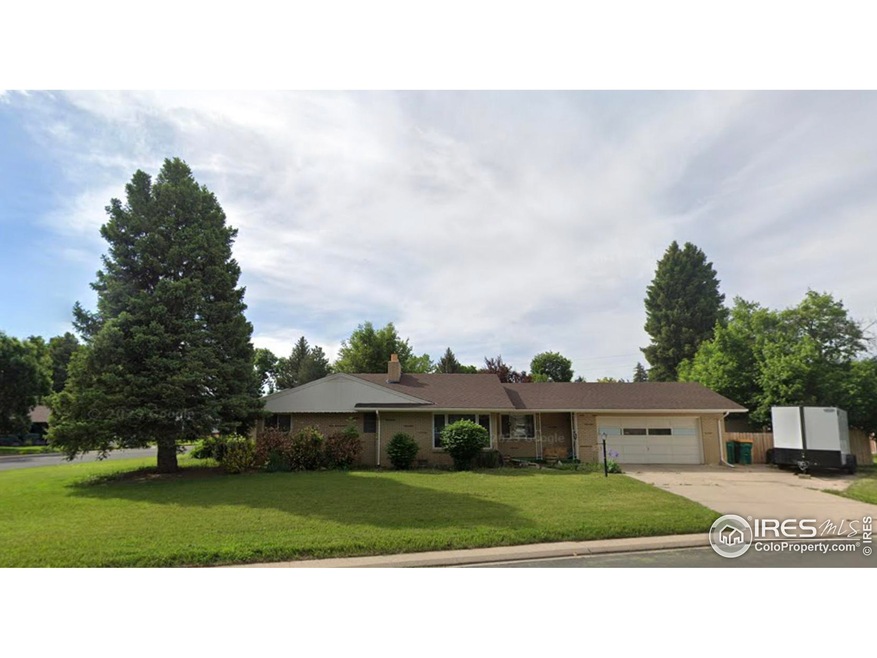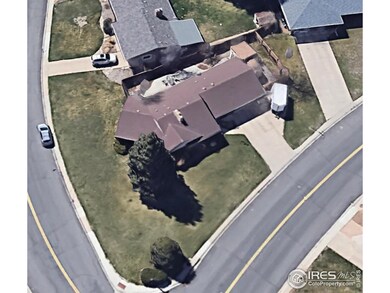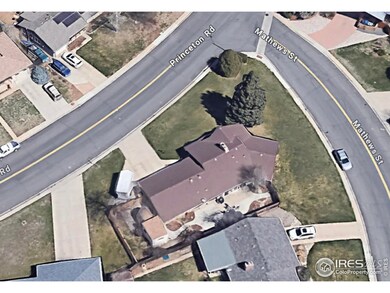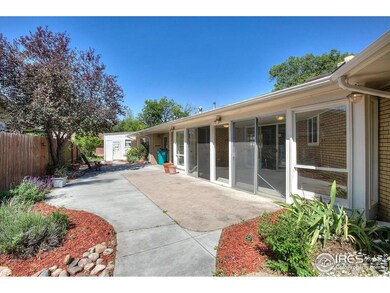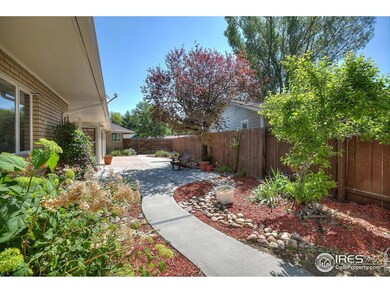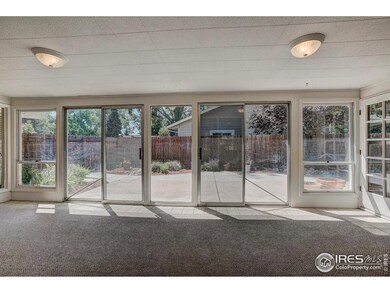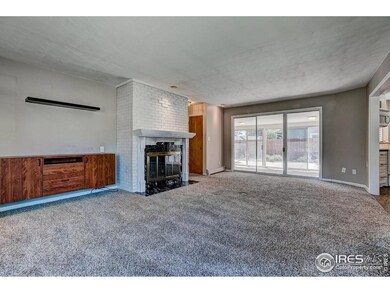
213 Princeton Rd Fort Collins, CO 80525
South College Heights NeighborhoodHighlights
- Parking available for a boat
- Open Floorplan
- Corner Lot
- O'Dea Elementary School Rated A-
- Contemporary Architecture
- 5-minute walk to Leisure Park
About This Home
As of April 2024This charming mid-century modern brick ranch home, situated in the perfect Midtown location, offers a delightful blend of stunning updates and a spacious 11,739 sqft lot featuring a private and sunny back patio. The open and bright floor plan showcases tastefully finished living spaces, a renovated kitchen, new carpeting, upgraded lighting, and a recently updated boiler system, among other features. This property presents an opportunity for your own private oasis, boasting a quarter-acre of space with excellent curb appeal, a sprinkler system, and even includes a riding mower for convenience. Additionally, you can enjoy the enclosed sunroom and dining patio, perfect for entertaining or relaxing in all seasons. Conveniently located in close proximity to amenities such as the SCCA Pool, Whole Foods, trails, and parks, this neighborhood offers a vibrant lifestyle. With the added bonuses of two sheds, an oversized and heated garage, and an ample driveway with RV and boat space, this property provides plenty of storage and parking options. What's more, there are no HOA fees or Metro/Special Taxing District, offering additional flexibility and savings. With so much to love, don't miss out on the chance to call this unique property your home.
Home Details
Home Type
- Single Family
Est. Annual Taxes
- $3,194
Year Built
- Built in 1959
Lot Details
- 0.27 Acre Lot
- Southern Exposure
- Wood Fence
- Corner Lot
- Level Lot
- Sprinkler System
- Property is zoned RL
Parking
- 2 Car Attached Garage
- Driveway Level
- Parking available for a boat
Home Design
- Contemporary Architecture
- Brick Veneer
- Wood Frame Construction
- Composition Roof
Interior Spaces
- 1,315 Sq Ft Home
- 1-Story Property
- Open Floorplan
- Gas Fireplace
- Double Pane Windows
- Family Room
- Living Room with Fireplace
Kitchen
- Eat-In Kitchen
- Electric Oven or Range
- Microwave
- Dishwasher
Flooring
- Carpet
- Vinyl
Bedrooms and Bathrooms
- 3 Bedrooms
- Primary bathroom on main floor
- Walk-in Shower
Laundry
- Laundry on main level
- Dryer
- Washer
Outdoor Features
- Patio
- Exterior Lighting
- Outdoor Storage
Schools
- Odea Elementary School
- Lesher Middle School
- Ft Collins High School
Utilities
- Baseboard Heating
Community Details
- No Home Owners Association
- South College Heights Subdivision
Listing and Financial Details
- Assessor Parcel Number R0114448
Ownership History
Purchase Details
Home Financials for this Owner
Home Financials are based on the most recent Mortgage that was taken out on this home.Purchase Details
Home Financials for this Owner
Home Financials are based on the most recent Mortgage that was taken out on this home.Purchase Details
Home Financials for this Owner
Home Financials are based on the most recent Mortgage that was taken out on this home.Purchase Details
Home Financials for this Owner
Home Financials are based on the most recent Mortgage that was taken out on this home.Purchase Details
Similar Homes in Fort Collins, CO
Home Values in the Area
Average Home Value in this Area
Purchase History
| Date | Type | Sale Price | Title Company |
|---|---|---|---|
| Warranty Deed | $600,000 | None Listed On Document | |
| Quit Claim Deed | -- | None Listed On Document | |
| Quit Claim Deed | -- | None Available | |
| Warranty Deed | $308,000 | Land Title Guarantee Company | |
| Deed | $94,200 | -- |
Mortgage History
| Date | Status | Loan Amount | Loan Type |
|---|---|---|---|
| Previous Owner | $285,000 | New Conventional | |
| Previous Owner | $231,000 | Adjustable Rate Mortgage/ARM | |
| Previous Owner | $100,000 | Credit Line Revolving | |
| Previous Owner | $100,000 | Credit Line Revolving | |
| Previous Owner | $12,000 | Credit Line Revolving | |
| Previous Owner | $25,000 | Credit Line Revolving | |
| Previous Owner | $17,000 | Stand Alone Second |
Property History
| Date | Event | Price | Change | Sq Ft Price |
|---|---|---|---|---|
| 04/19/2024 04/19/24 | Sold | $600,000 | 0.0% | $456 / Sq Ft |
| 04/05/2024 04/05/24 | For Sale | $600,000 | +94.8% | $456 / Sq Ft |
| 01/28/2019 01/28/19 | Off Market | $308,000 | -- | -- |
| 03/18/2015 03/18/15 | Sold | $308,000 | +1.0% | $210 / Sq Ft |
| 02/26/2015 02/26/15 | For Sale | $304,900 | -- | $207 / Sq Ft |
Tax History Compared to Growth
Tax History
| Year | Tax Paid | Tax Assessment Tax Assessment Total Assessment is a certain percentage of the fair market value that is determined by local assessors to be the total taxable value of land and additions on the property. | Land | Improvement |
|---|---|---|---|---|
| 2025 | $163 | $38,666 | $2,680 | $35,986 |
| 2024 | $3,194 | $38,666 | $2,680 | $35,986 |
| 2022 | $2,689 | $28,481 | $2,780 | $25,701 |
| 2021 | $2,718 | $29,301 | $2,860 | $26,441 |
| 2020 | $2,582 | $27,592 | $2,860 | $24,732 |
| 2019 | $2,593 | $27,592 | $2,860 | $24,732 |
| 2018 | $2,307 | $25,315 | $2,880 | $22,435 |
| 2017 | $2,299 | $25,315 | $2,880 | $22,435 |
| 2016 | $1,955 | $21,420 | $3,184 | $18,236 |
| 2015 | $1,220 | $21,420 | $3,180 | $18,240 |
| 2014 | $857 | $17,360 | $3,180 | $14,180 |
Agents Affiliated with this Home
-

Seller's Agent in 2024
Kyle Basnar
Group Mulberry
(970) 481-5689
4 in this area
335 Total Sales
-

Buyer's Agent in 2024
Chris Doyle
Group Harmony
(970) 229-0700
2 in this area
183 Total Sales
-
M
Seller's Agent in 2015
Michael Nicholson
Home Savings Realty
-
S
Buyer's Agent in 2015
Sue Viney
Hazel Sky Homes
Map
Source: IRES MLS
MLS Number: 1006097
APN: 97243-09-107
- 412 Baylor St
- 145 Yale Ave
- 416 E Thunderbird Dr
- 104 E Harvard St
- 2709 Harvard St Unit 3
- 2700 Stanford Rd Unit O25
- 600 Cornell Ave
- 705 E Drake Rd Unit O35
- 705 E Drake Rd Unit M45
- 705 E Drake Rd Unit Q22
- 801 E Drake Rd Unit I72
- 801 E Drake Rd Unit G77
- 801 E Drake Rd Unit G80
- 613 Dartmouth Trail
- 2937 Alamo Ave
- 2025 Mathews St Unit I2
- 2025 Mathews St Unit 3
- 930 Vanderbilt Ct
- 2828 Redwing Rd
- 809 E Drake Rd Unit C107
