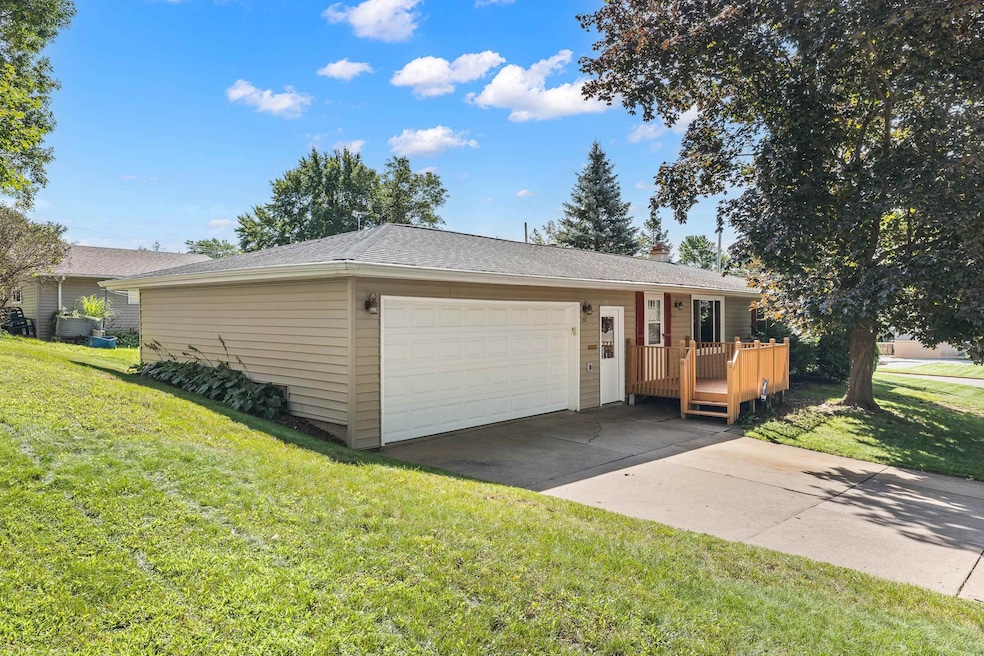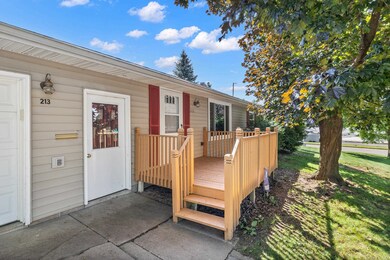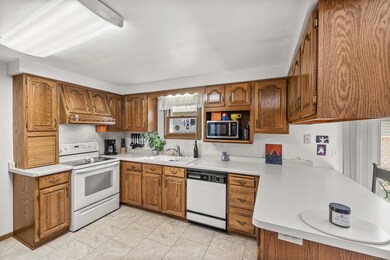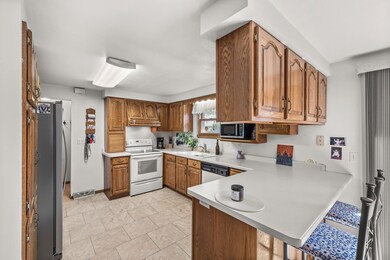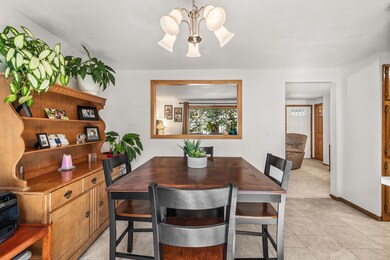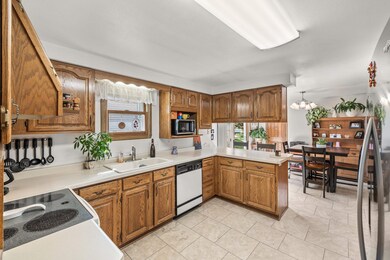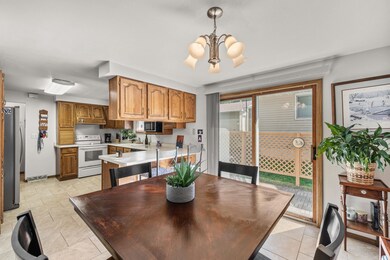
213 S 13th Ave Wausau, WI 54401
Westies NeighborhoodHighlights
- Deck
- Lower Floor Utility Room
- Patio
- Ranch Style House
- 2 Car Attached Garage
- 3-minute walk to Marathon Park
About This Home
As of October 2024Welcome to this bright and cheerful move-in ready 3-bedroom, 2.5-bath ranch-style home! Filled with sunlight, this home offers plenty of livable and functional space that’s easy to fall in love with. The kitchen and main living area are bathed in natural light, creating a warm and inviting atmosphere. The main level features 3 bedrooms and 2 baths which includes a primary bedroom with a private ensuite bath. The lower level is a delightful bonus, with a cozy rec room, a private office, a fun bar area, a functional laundry, and a convenient half bath. With neutral and calming paint and flooring throughout, you can move right in and make it your own. Enjoy bus route convenience or great walkability. Located in a nice neighborhood close to schools, parks, shops, and restaurants, with easy access to I-39, hospitals, and clinics. This home is ready to welcome you with open arms.
Last Agent to Sell the Property
HOMEPOINT REAL ESTATE LLC Brokerage Phone: 715-321-3657 License #59206-90
Home Details
Home Type
- Single Family
Est. Annual Taxes
- $2,670
Year Built
- Built in 1973
Lot Details
- 6,534 Sq Ft Lot
Home Design
- Ranch Style House
- Poured Concrete
- Shingle Roof
- Vinyl Siding
Interior Spaces
- Ceiling Fan
- Electric Fireplace
- Lower Floor Utility Room
- Fire and Smoke Detector
Kitchen
- Range
- Microwave
- Dishwasher
Flooring
- Carpet
- Tile
- Vinyl
Bedrooms and Bathrooms
- 3 Bedrooms
- Bathroom on Main Level
Laundry
- Laundry on lower level
- Dryer
- Washer
Partially Finished Basement
- Basement Fills Entire Space Under The House
- Basement Storage
Parking
- 2 Car Attached Garage
- Garage Door Opener
- Driveway
Outdoor Features
- Deck
- Patio
Utilities
- Forced Air Heating and Cooling System
- Natural Gas Water Heater
- Public Septic
Listing and Financial Details
- Assessor Parcel Number 29129072740095
- Seller Concessions Offered
Ownership History
Purchase Details
Purchase Details
Home Financials for this Owner
Home Financials are based on the most recent Mortgage that was taken out on this home.Purchase Details
Home Financials for this Owner
Home Financials are based on the most recent Mortgage that was taken out on this home.Purchase Details
Map
Home Values in the Area
Average Home Value in this Area
Purchase History
| Date | Type | Sale Price | Title Company |
|---|---|---|---|
| Warranty Deed | -- | None Listed On Document | |
| Warranty Deed | $225,000 | Avenue Title Services | |
| Warranty Deed | $87,000 | None Available | |
| Interfamily Deed Transfer | -- | None Available |
Mortgage History
| Date | Status | Loan Amount | Loan Type |
|---|---|---|---|
| Previous Owner | $202,500 | New Conventional | |
| Previous Owner | $78,300 | New Conventional |
Property History
| Date | Event | Price | Change | Sq Ft Price |
|---|---|---|---|---|
| 10/08/2024 10/08/24 | Sold | $225,000 | 0.0% | $104 / Sq Ft |
| 08/21/2024 08/21/24 | For Sale | $225,000 | +158.6% | $104 / Sq Ft |
| 12/20/2013 12/20/13 | Sold | $87,000 | -17.1% | $49 / Sq Ft |
| 11/12/2013 11/12/13 | Pending | -- | -- | -- |
| 05/20/2013 05/20/13 | For Sale | $104,900 | -- | $59 / Sq Ft |
Tax History
| Year | Tax Paid | Tax Assessment Tax Assessment Total Assessment is a certain percentage of the fair market value that is determined by local assessors to be the total taxable value of land and additions on the property. | Land | Improvement |
|---|---|---|---|---|
| 2024 | $3,131 | $176,200 | $20,400 | $155,800 |
| 2023 | $2,670 | $118,800 | $15,300 | $103,500 |
| 2022 | $2,704 | $118,800 | $15,300 | $103,500 |
| 2021 | $2,596 | $118,800 | $15,300 | $103,500 |
| 2020 | $2,733 | $118,800 | $15,300 | $103,500 |
| 2019 | $2,546 | $105,200 | $13,300 | $91,900 |
| 2018 | $2,719 | $105,200 | $13,300 | $91,900 |
| 2017 | $2,490 | $105,200 | $13,300 | $91,900 |
| 2016 | $2,410 | $105,200 | $13,300 | $91,900 |
| 2015 | $2,616 | $105,200 | $13,300 | $91,900 |
| 2014 | $2,703 | $114,000 | $16,800 | $97,200 |
About the Listing Agent
Lora's Other Listings
Source: Central Wisconsin Multiple Listing Service
MLS Number: 22403890
APN: 291-2907-274-0095
