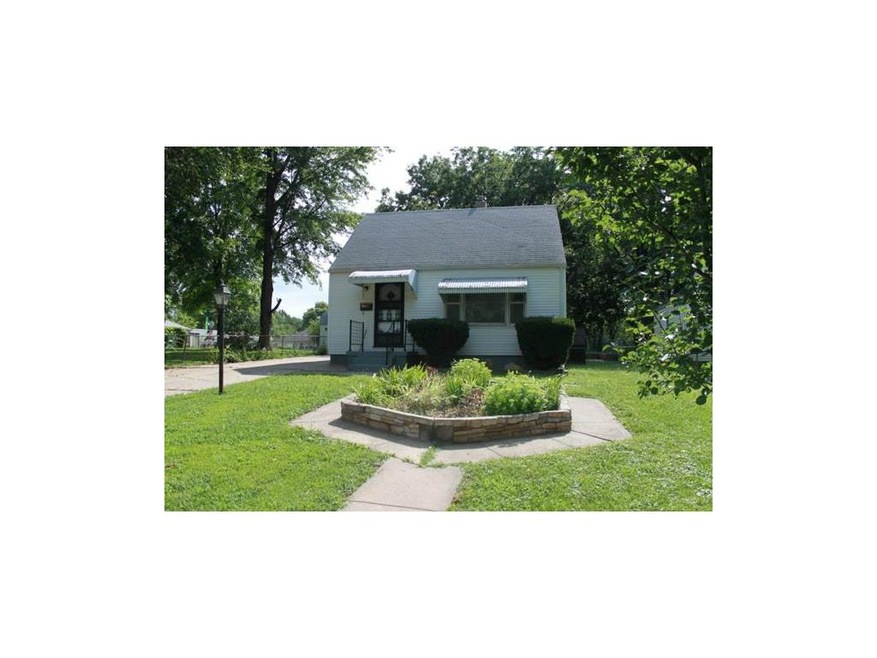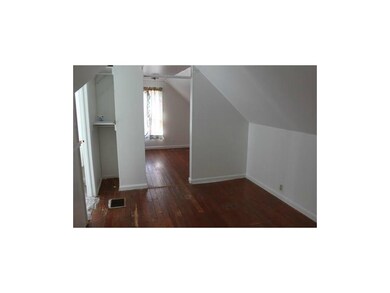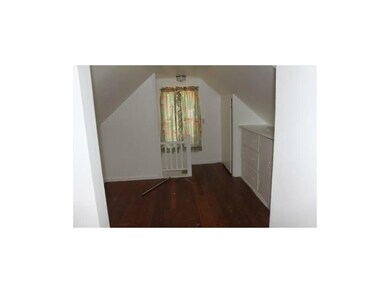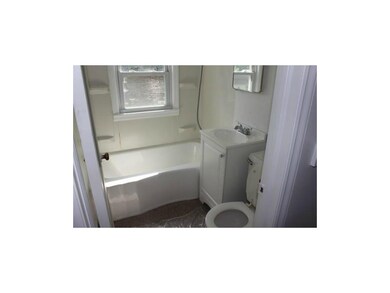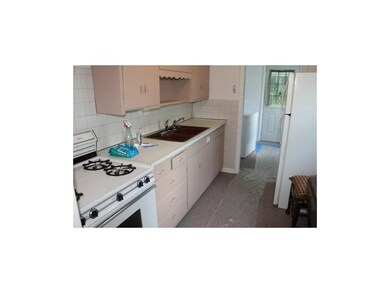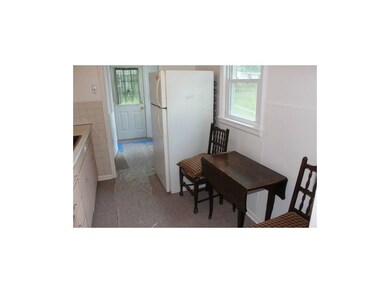
213 S Home Ave Independence, MO 64053
Fairmount NeighborhoodHighlights
- Vaulted Ceiling
- Granite Countertops
- Thermal Windows
- Wood Flooring
- 1 Car Detached Garage
- Skylights
About This Home
As of May 2020Cute cape cod style home! Nice size Living Room w/new carpet! Master Suite w/Sitting Rm, walk in closet second closet. Eat in Kitchen, first fl utilities. Stove & refrigerator, second Bdrm upstairs could be 2 Bedrms if 2 boys or 2 girls-lots of built ins. Another full bath. vinyl siding on exterior. 2 new windows, new water heater. A darling home! Move in ready!
Last Agent to Sell the Property
RE/MAX Elite, REALTORS License #1999110676 Listed on: 08/08/2014

Home Details
Home Type
- Single Family
Est. Annual Taxes
- $813
Year Built
- Built in 1950
Parking
- 1 Car Detached Garage
- Front Facing Garage
Home Design
- Frame Construction
- Composition Roof
- Vinyl Siding
Interior Spaces
- 991 Sq Ft Home
- Wet Bar: Carpet, Shower Over Tub, Hardwood, Tub Only, Walk-In Closet(s)
- Built-In Features: Carpet, Shower Over Tub, Hardwood, Tub Only, Walk-In Closet(s)
- Vaulted Ceiling
- Ceiling Fan: Carpet, Shower Over Tub, Hardwood, Tub Only, Walk-In Closet(s)
- Skylights
- Fireplace
- Thermal Windows
- Shades
- Plantation Shutters
- Drapes & Rods
- Laundry on main level
Kitchen
- Eat-In Kitchen
- Gas Oven or Range
- Free-Standing Range
- Granite Countertops
- Laminate Countertops
- Disposal
Flooring
- Wood
- Wall to Wall Carpet
- Linoleum
- Laminate
- Stone
- Ceramic Tile
- Luxury Vinyl Plank Tile
- Luxury Vinyl Tile
Bedrooms and Bathrooms
- 2 Bedrooms
- Cedar Closet: Carpet, Shower Over Tub, Hardwood, Tub Only, Walk-In Closet(s)
- Walk-In Closet: Carpet, Shower Over Tub, Hardwood, Tub Only, Walk-In Closet(s)
- 2 Full Bathrooms
- Double Vanity
- Bathtub with Shower
Home Security
- Storm Windows
- Fire and Smoke Detector
Schools
- Fairmount Elementary School
- Van Horn High School
Additional Features
- Enclosed patio or porch
- Lot Dimensions are 50x135
- City Lot
- Forced Air Heating and Cooling System
Community Details
- Fairmount Subdivision
Listing and Financial Details
- Exclusions: Fan & heater, in bath,
- Assessor Parcel Number 14-730-06-15-00-0-00-000
Ownership History
Purchase Details
Home Financials for this Owner
Home Financials are based on the most recent Mortgage that was taken out on this home.Purchase Details
Home Financials for this Owner
Home Financials are based on the most recent Mortgage that was taken out on this home.Purchase Details
Home Financials for this Owner
Home Financials are based on the most recent Mortgage that was taken out on this home.Purchase Details
Home Financials for this Owner
Home Financials are based on the most recent Mortgage that was taken out on this home.Purchase Details
Similar Homes in Independence, MO
Home Values in the Area
Average Home Value in this Area
Purchase History
| Date | Type | Sale Price | Title Company |
|---|---|---|---|
| Warranty Deed | -- | Continental Title Co | |
| Warranty Deed | -- | Kansas City Title | |
| Warranty Deed | -- | Stewart Title Co | |
| Warranty Deed | -- | Ctic | |
| Interfamily Deed Transfer | -- | -- |
Mortgage History
| Date | Status | Loan Amount | Loan Type |
|---|---|---|---|
| Open | $89,351 | FHA | |
| Previous Owner | $64,000 | Adjustable Rate Mortgage/ARM | |
| Previous Owner | $37,600 | New Conventional | |
| Previous Owner | $33,750 | Future Advance Clause Open End Mortgage | |
| Previous Owner | $35,100 | Purchase Money Mortgage |
Property History
| Date | Event | Price | Change | Sq Ft Price |
|---|---|---|---|---|
| 05/22/2020 05/22/20 | Sold | -- | -- | -- |
| 04/10/2020 04/10/20 | For Sale | $88,500 | +52.8% | $89 / Sq Ft |
| 06/22/2018 06/22/18 | Sold | -- | -- | -- |
| 05/30/2018 05/30/18 | Pending | -- | -- | -- |
| 05/30/2018 05/30/18 | For Sale | $57,900 | +5.3% | $58 / Sq Ft |
| 11/02/2016 11/02/16 | Sold | -- | -- | -- |
| 09/24/2016 09/24/16 | Pending | -- | -- | -- |
| 03/10/2016 03/10/16 | For Sale | $55,000 | +4.8% | $55 / Sq Ft |
| 04/16/2015 04/16/15 | Sold | -- | -- | -- |
| 04/09/2015 04/09/15 | Pending | -- | -- | -- |
| 08/11/2014 08/11/14 | For Sale | $52,500 | -- | $53 / Sq Ft |
Tax History Compared to Growth
Tax History
| Year | Tax Paid | Tax Assessment Tax Assessment Total Assessment is a certain percentage of the fair market value that is determined by local assessors to be the total taxable value of land and additions on the property. | Land | Improvement |
|---|---|---|---|---|
| 2024 | $1,334 | $19,175 | $2,666 | $16,509 |
| 2023 | $1,334 | $19,175 | $1,520 | $17,655 |
| 2022 | $1,085 | $14,250 | $1,818 | $12,432 |
| 2021 | $1,081 | $14,250 | $1,818 | $12,432 |
| 2020 | $969 | $12,433 | $1,818 | $10,615 |
| 2019 | $955 | $12,433 | $1,818 | $10,615 |
| 2018 | $855 | $10,821 | $1,583 | $9,238 |
| 2017 | $855 | $10,821 | $1,583 | $9,238 |
| 2016 | $853 | $10,550 | $1,370 | $9,180 |
| 2014 | -- | $10,242 | $1,330 | $8,912 |
Agents Affiliated with this Home
-
Brea Adamson
B
Seller's Agent in 2020
Brea Adamson
Keller Williams Realty Partner
(816) 739-0791
67 Total Sales
-
Sarah Nuckols

Buyer's Agent in 2020
Sarah Nuckols
RE/MAX Revolution
(816) 455-8600
68 Total Sales
-
John David
J
Seller's Agent in 2018
John David
USREALTY.COM LLP
(866) 807-9087
160 Total Sales
-
Trisha Alton

Buyer's Agent in 2018
Trisha Alton
Realty Executives
(913) 683-9535
234 Total Sales
-
Anita Covert

Seller's Agent in 2016
Anita Covert
RE/MAX Elite, REALTORS
(816) 365-2316
1 in this area
164 Total Sales
-
Bill Brown

Buyer's Agent in 2016
Bill Brown
Tom Jones Realtors LLC
(913) 244-4954
49 Total Sales
Map
Source: Heartland MLS
MLS Number: 1898722
APN: 14-730-06-15-00-0-00-000
- 111 S Hawthorne Ave
- 116 N Home Ave
- 536 S Huttig Ave
- 501 S Hardy Ave
- 10406 E Lexington Ave
- 108 S Hardy Ave
- 540 S Ash Ave
- 574 S Overton Ave
- 108 N Evanston Ave
- 546 S Crescent Ave
- 611 S Overton Ave
- 116 units #1-6 S Hedges Ave Unit 1,2,3,4,5,6
- 9617 E Independence Ave
- 9101 Norledge Ave
- 628 S Huttig Ave
- 636 S Ash Ave
- 10300 E Norledge Ave
- 529 S Northern Blvd
- 9409 E Independence Ave
- 320 N Cedar Ave
