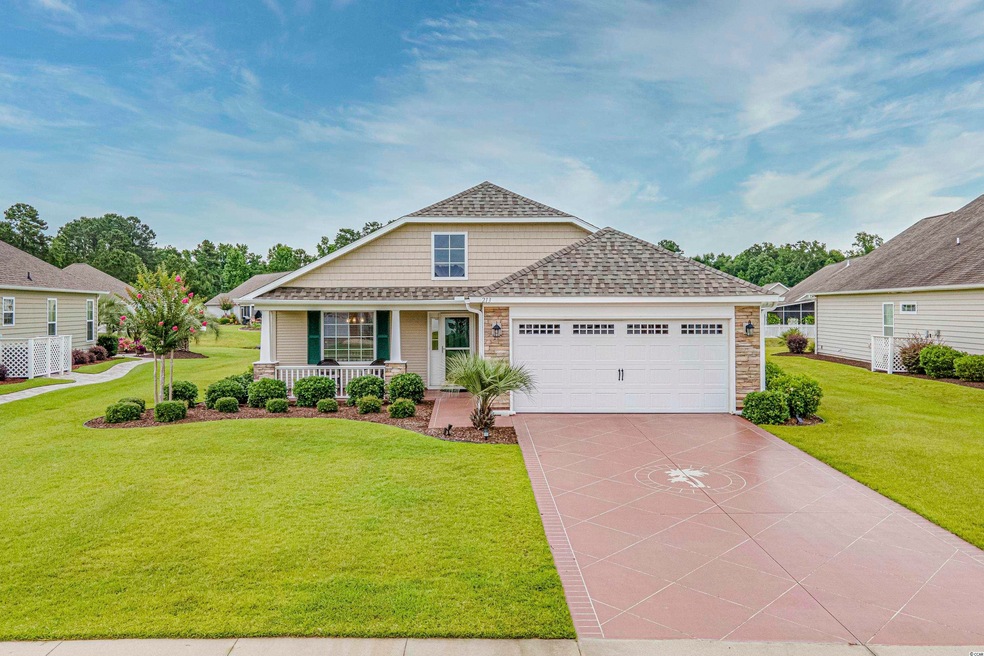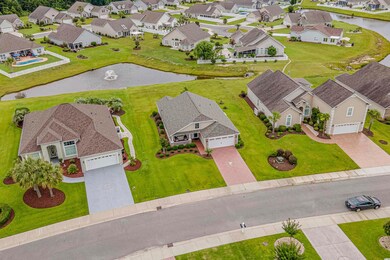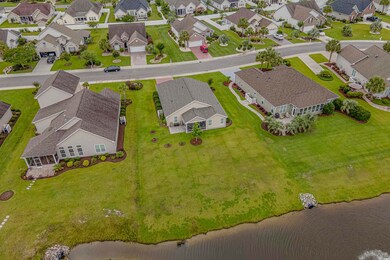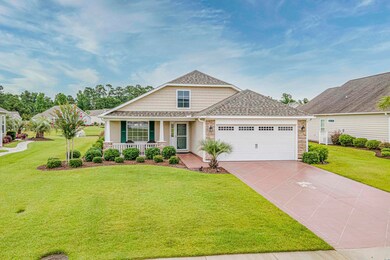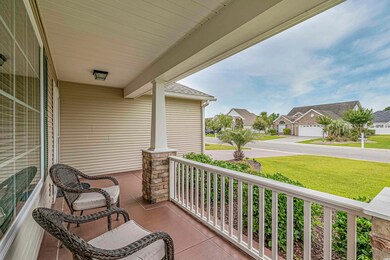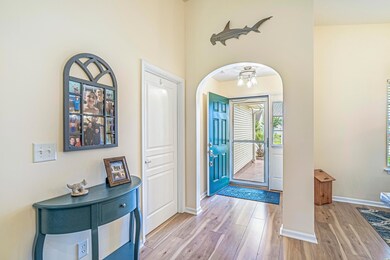
213 Southern Breezes Cir Murrells Inlet, SC 29576
Burgess NeighborhoodEstimated Value: $348,000 - $413,000
Highlights
- Lake On Lot
- Vaulted Ceiling
- Solid Surface Countertops
- St. James Elementary School Rated A
- Ranch Style House
- Screened Porch
About This Home
As of October 2022Tucked in the small community of Pheasant Run, this immaculate home sits on a quarter of an acre with a wonderful lake view. The front porch welcomes you and invites you to sit, relax and enjoy. Once you enter the home, you will be surprised by how spacious it feels with the open concept. Vaulted ceilings accent the dining room and kitchen which feature new countertops, refrigerator, light fixtures and paint. The split bedroom plan is appreciated when you have guests staying with you. Ceiling fans in all 3 of the bedrooms and the wood look laminate floor carries through the home with the exception of the bathroom floors which are vinyl. Don't miss the screened porch and patio which overlook the generous size back yard and also the lake. Other recent improvements include new garage lights and a new roof. If you are looking for a well maintained, move in ready home, then this one is for you. Location is also a factor since grocery stores, restaurants, golf courses, and the ocean are all within close distance. All square footage is approximate and up to buyer/buyer's agent to confirm.
Last Agent to Sell the Property
Holly Markt
INNOVATE Real Estate Listed on: 08/05/2022

Last Buyer's Agent
Deborah Morris
RE/MAX Southern Shores GC License #20760
Home Details
Home Type
- Single Family
Year Built
- Built in 2010
Lot Details
- 0.25 Acre Lot
- Rectangular Lot
HOA Fees
- $57 Monthly HOA Fees
Parking
- 2 Car Attached Garage
- Garage Door Opener
Home Design
- Ranch Style House
- Slab Foundation
- Wood Frame Construction
- Vinyl Siding
Interior Spaces
- 1,414 Sq Ft Home
- Vaulted Ceiling
- Ceiling Fan
- Window Treatments
- Entrance Foyer
- Combination Kitchen and Dining Room
- Screened Porch
Kitchen
- Breakfast Area or Nook
- Breakfast Bar
- Microwave
- Dishwasher
- Solid Surface Countertops
- Disposal
Flooring
- Laminate
- Vinyl
Bedrooms and Bathrooms
- 3 Bedrooms
- Split Bedroom Floorplan
- Walk-In Closet
- Bathroom on Main Level
- 2 Full Bathrooms
- Bathtub and Shower Combination in Primary Bathroom
Laundry
- Laundry Room
- Washer and Dryer
Home Security
- Storm Doors
- Fire and Smoke Detector
Outdoor Features
- Lake On Lot
- Patio
Location
- Outside City Limits
Schools
- Saint James Elementary School
- Saint James Middle School
- Saint James High School
Utilities
- Central Heating and Cooling System
- Underground Utilities
- Water Heater
- Phone Available
- Cable TV Available
Community Details
- Built by Bill Clarke
- The community has rules related to allowable golf cart usage in the community
Ownership History
Purchase Details
Home Financials for this Owner
Home Financials are based on the most recent Mortgage that was taken out on this home.Purchase Details
Home Financials for this Owner
Home Financials are based on the most recent Mortgage that was taken out on this home.Purchase Details
Purchase Details
Similar Homes in Murrells Inlet, SC
Home Values in the Area
Average Home Value in this Area
Purchase History
| Date | Buyer | Sale Price | Title Company |
|---|---|---|---|
| Johnson Tracy A | $340,000 | -- | |
| Brengle Ryan L | $238,000 | -- | |
| Patchan Theodore F | $165,900 | -- | |
| Massimo Michael F | $173,870 | -- |
Mortgage History
| Date | Status | Borrower | Loan Amount |
|---|---|---|---|
| Previous Owner | Brengle Ryan L | $226,100 |
Property History
| Date | Event | Price | Change | Sq Ft Price |
|---|---|---|---|---|
| 10/18/2022 10/18/22 | Sold | $340,000 | -6.8% | $240 / Sq Ft |
| 08/05/2022 08/05/22 | For Sale | $365,000 | +53.4% | $258 / Sq Ft |
| 09/28/2020 09/28/20 | Sold | $238,000 | -2.8% | $168 / Sq Ft |
| 08/07/2020 08/07/20 | For Sale | $244,900 | -- | $173 / Sq Ft |
Tax History Compared to Growth
Tax History
| Year | Tax Paid | Tax Assessment Tax Assessment Total Assessment is a certain percentage of the fair market value that is determined by local assessors to be the total taxable value of land and additions on the property. | Land | Improvement |
|---|---|---|---|---|
| 2024 | -- | $9,452 | $2,040 | $7,412 |
| 2023 | $1,227 | $9,452 | $2,040 | $7,412 |
| 2021 | $983 | $24,813 | $5,356 | $19,457 |
| 2020 | $544 | $23,269 | $5,356 | $17,913 |
| 2019 | $544 | $23,269 | $5,356 | $17,913 |
| 2018 | $468 | $17,659 | $4,229 | $13,430 |
| 2017 | $453 | $15,041 | $1,611 | $13,430 |
| 2016 | -- | $15,041 | $1,611 | $13,430 |
| 2015 | $453 | $6,728 | $1,612 | $5,116 |
| 2014 | $419 | $6,728 | $1,612 | $5,116 |
Agents Affiliated with this Home
-

Seller's Agent in 2022
Holly Markt
INNOVATE Real Estate
(843) 450-6590
36 in this area
82 Total Sales
-

Buyer's Agent in 2022
Deborah Morris
RE/MAX
(843) 333-2824
-
Jan Fulton

Seller's Agent in 2020
Jan Fulton
Coastal Tides Realty
(843) 446-0930
21 in this area
68 Total Sales
-
L
Buyer's Agent in 2020
Le Grande Properties Group
INNOVATE Real Estate
(843) 833-0066
Map
Source: Coastal Carolinas Association of REALTORS®
MLS Number: 2217729
APN: 46412010020
- 217 Southern Breezes Cir
- 109 Pheasant Run Dr
- 236 Fox Den Dr Unit Fox Chase at Collins
- 172 Collins Glenn Dr Unit Lot 22 Collins Glenn
- 9831 Winchester Ct
- 231 Marbella Dr
- 232 Marbella Dr
- 1004 Addington Ct
- 5804 Longwood Dr Unit 301
- 5804 Longwood Dr Unit 203
- 5810 Longwood Dr Unit 201
- 5810 Longwood Dr Unit 14-304
- 513 Westham Dr Unit Lot 103 Collins Glen
- 5834 Longwood Dr Unit 303
- 5647 S Blackmoor Dr
- 216 Whitchurch St
- 1631 Murrell Place
- 5840 Longwood Dr Unit 303
- 1652 Murrell Place
- TBD Highway 707 Unit Betts Road-2.56 +/-
- 213 Southern Breezes Cir Unit Pheasant Run, Lot 22
- 213 Southern Breezes Cir Unit Pheasant Run
- 213 Southern Breezes Cir
- 217 Southern Breezes Cir Unit Lot 23
- 209 Southern Breezes Cir
- 209 Southern Breezes Cir Unit Lot 21 Pheasant Run-
- 221 Southern Breezes Cir
- 221 Southern Breezes Cir Unit Lot 24
- 201 Southern Breezes Cir
- 210 Southern Breezes Cir
- 210 Southern Breezes Cir Unit Lot 28
- 214 Southern Breezes Cir
- 214 Southern Breezes Cir Unit Lot 27
- 408 Bird Dog Ct
- 408 Bird Dog Ct Unit Lot 78
- 218 Southern Breezes Cir
- 218 Southern Breezes Cir Unit Lot 26
- 404 Bird Dog Ct
- 225 Southern Breezes Cir
- 225 Southern Breezes Cir Unit Lot 59
